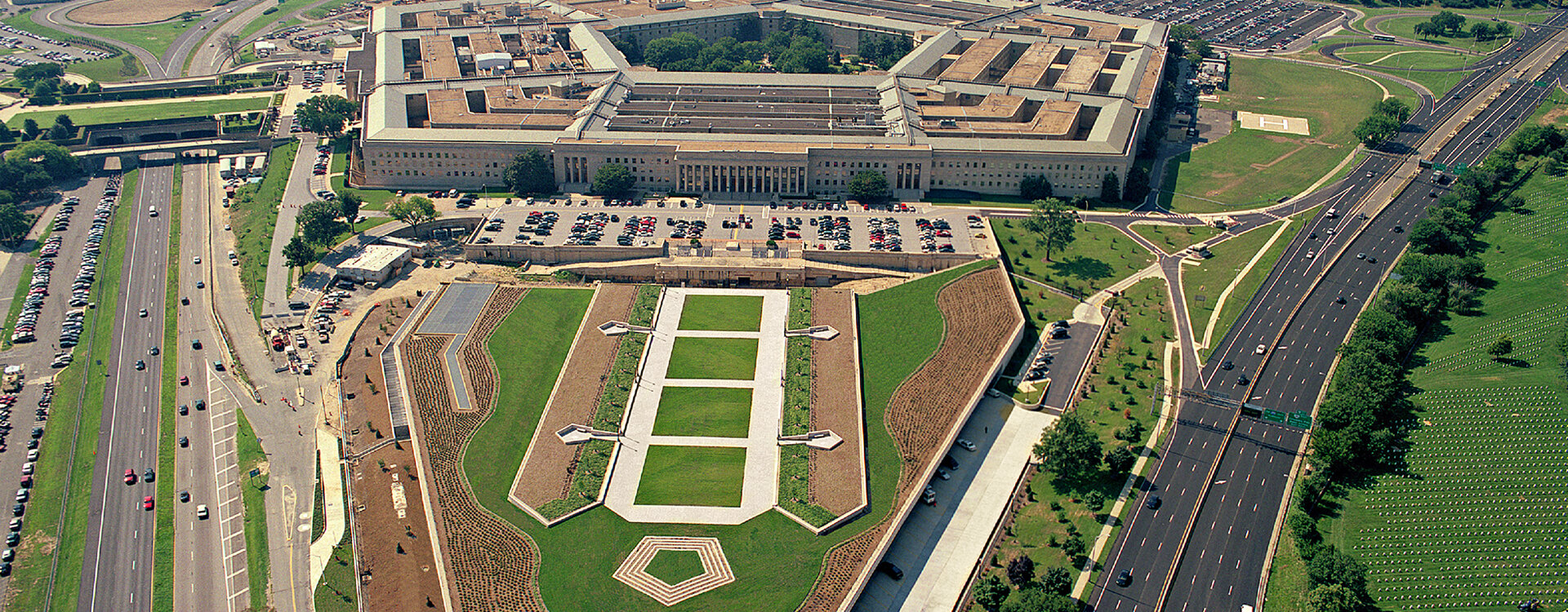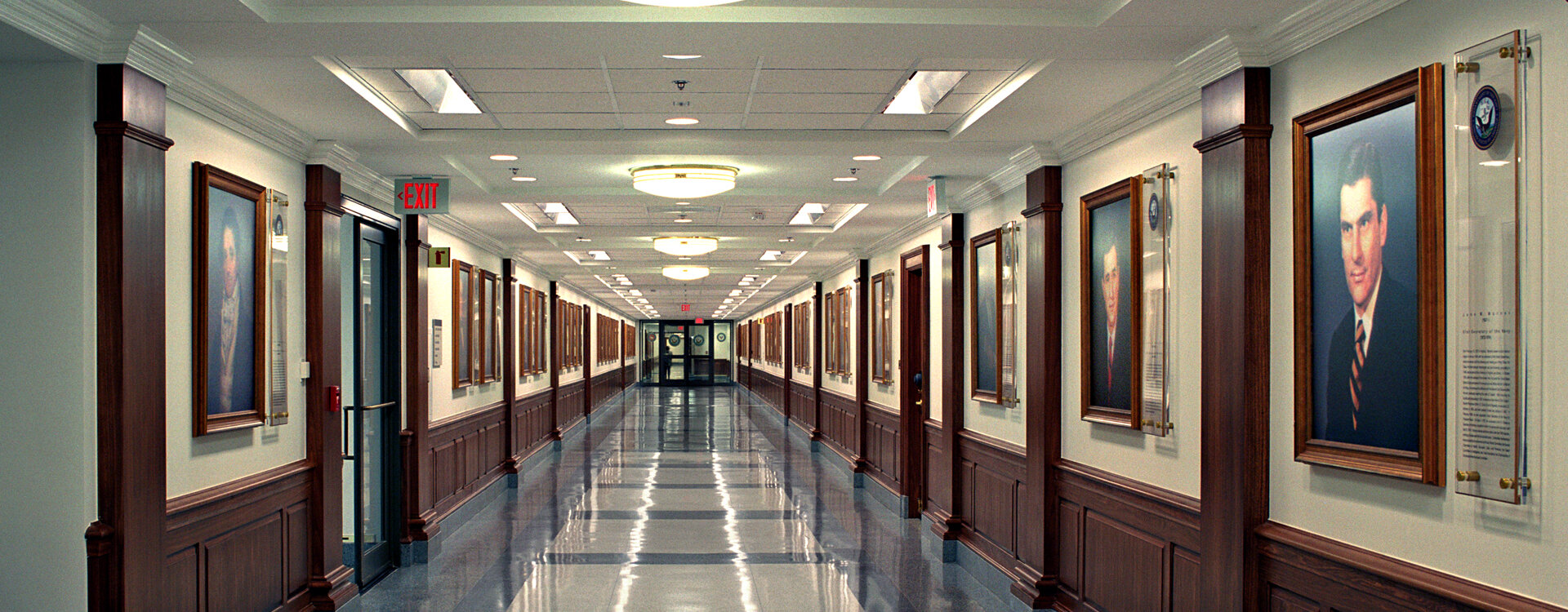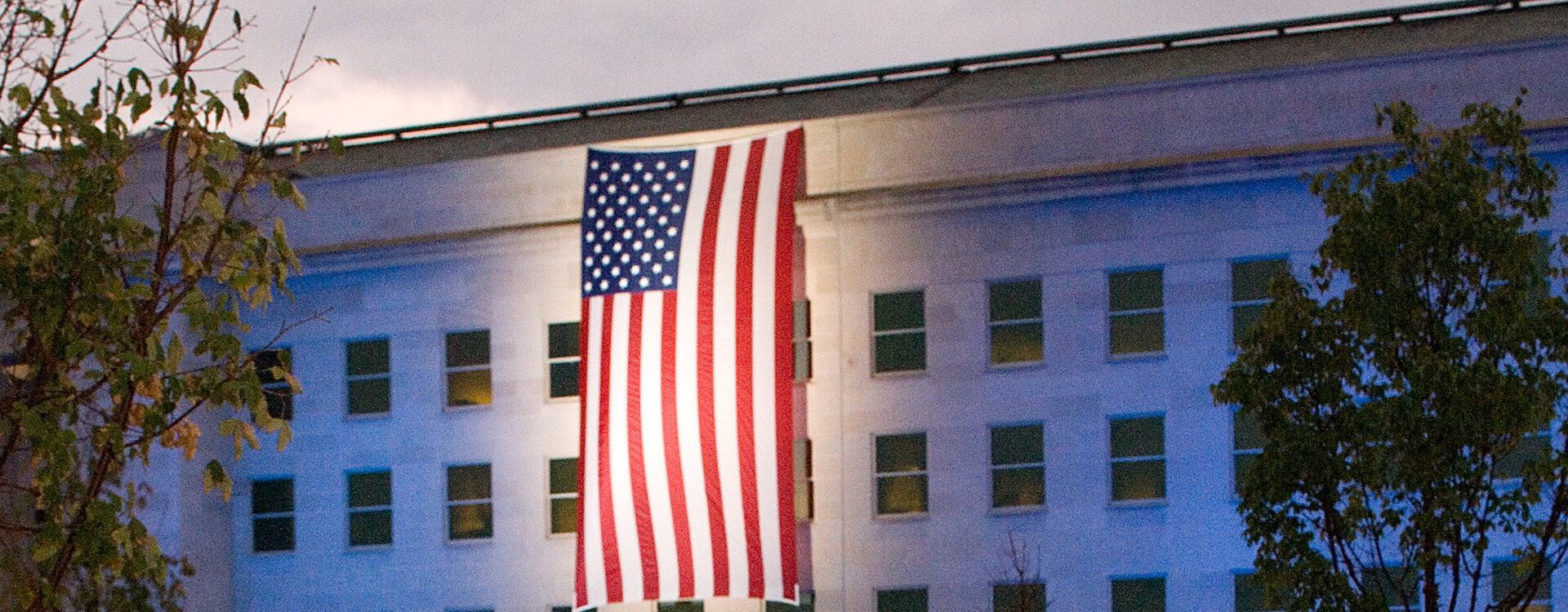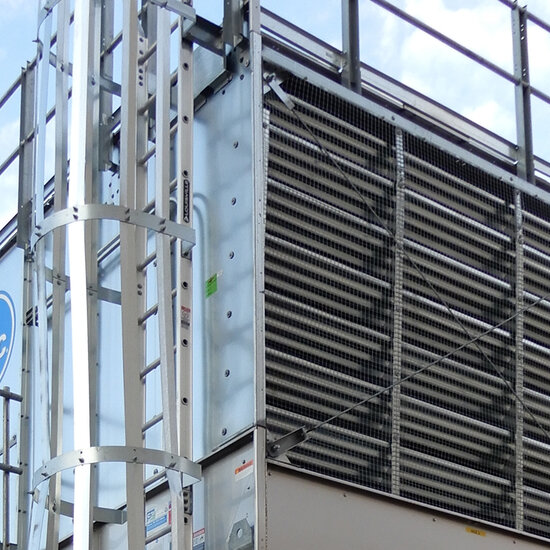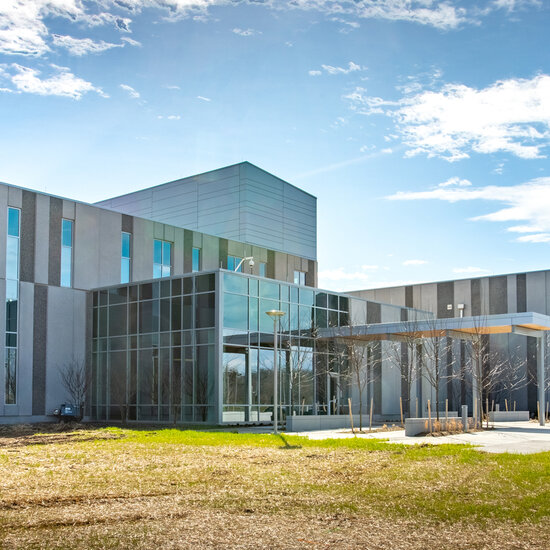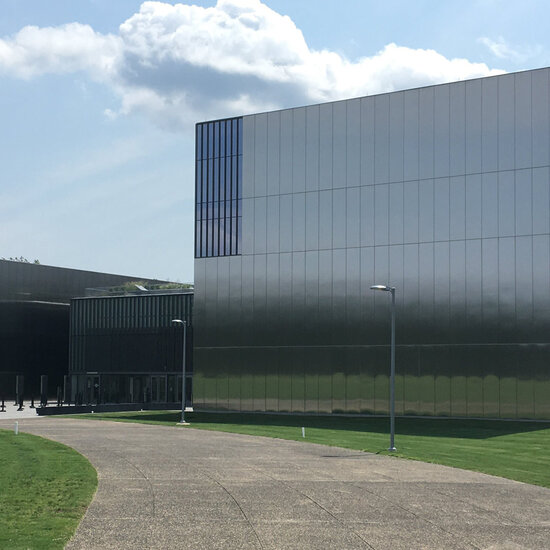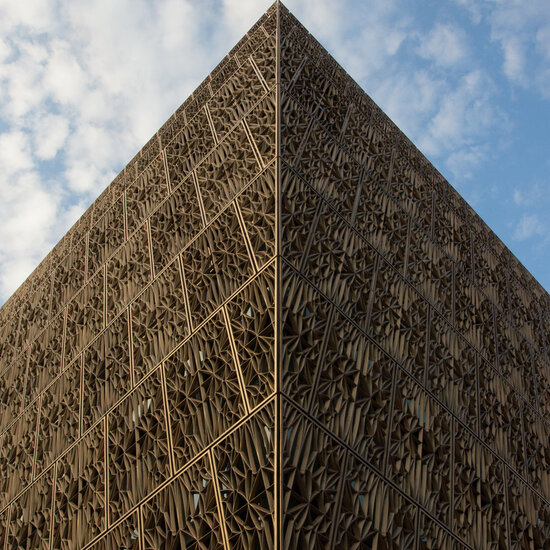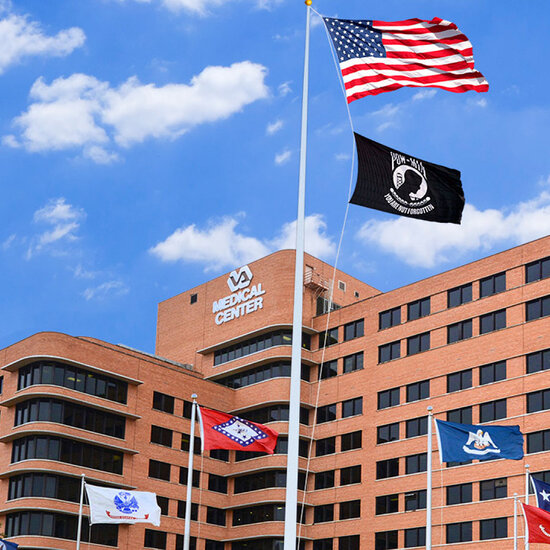Overview
Completed in January 1943, the Pentagon has expanded significantly over the years, but despite numerous additions and modifications, the Department of Defense had made no major renovations to the structure for over 60 years.
In the early 2000s, Pentagon officials awarded Southland a contract for design-build mechanical services as part of a multi-year renovation project that started with Wedge 2, and expanded to later include Wedges 3 through 5.
A significant project in terms of size and scope, the Pentagon renovation covered four million square feet and included the full decommissioning, demolition, and replacement of all mechanical and plumbing systems within Wedges 2–5.
Our Approach
During this project that was centered around the main nerve center of our nation's military, our team faced several unique challenges. The first involved the building itself, which featured a low floor-to-floor height that made any system relying on air delivery through ducts difficult to fit. Second, all renovation work had to be completed while the building remained occupied with no impact on the building tenants. Additionally, Pentagon officials wanted LEED certification for the project, requiring specific environmental, indoor and outdoor ventilation and energy efficiency elements to be incorporated.
To meet those requirements, Southland got creative in its approach. The team proposed the use of fan-powered induction units (FPIUs) along with chilled water-cooling coils, and an air valve to supply a constant stream of conditioned outdoor air.
By using chilled water piping to deliver most of the cooling, Southland saved a considerable amount of above-ceiling space, reducing the required amount of mechanical ductwork by almost half.
That approach made it possible for the ceiling to be raised 23 inches, substantially increasing natural lighting in the space, and also enabled architects to provide higher ceilings in the exterior zones with systems hidden in bulkheads. During the course of the project, Southland incorporated Lean construction methods, such as the use of short interval production schedules.
Result
A collaborative approach and creative thinking enabled Southland to deliver a distinctive and appropriate system for the Pentagon, successfully modernizing the existing 4,300,000 square foot structure without impact to the tenants.
Successful Partnerships
Owner: Pentagon Renovation Office
GC: Hensel Phelps Construction Co.
Architect: Shalom BaranesAward-Winning Results
2011 AGC Alliant Build America Award2011 DBIA National Best Overall – Rehabilitation/Renovation/Restoration
2011 DBIA National Design-Build Excellence Award – Civic
