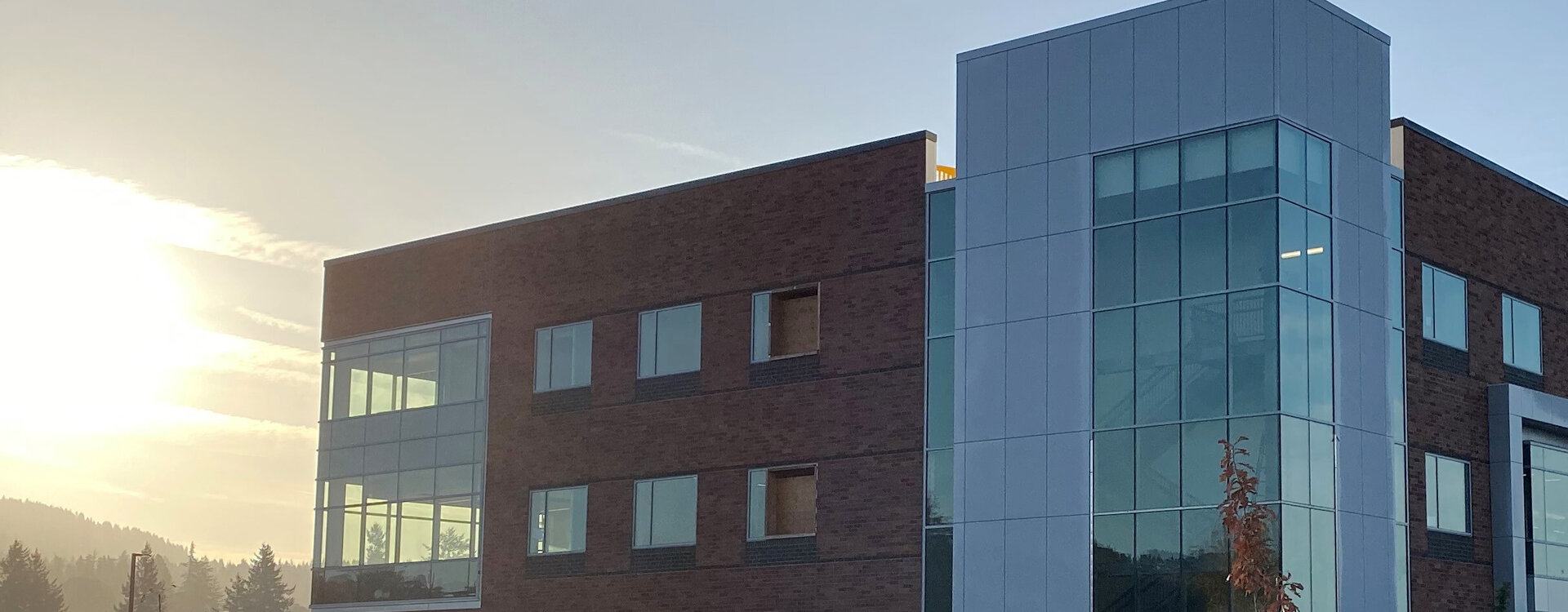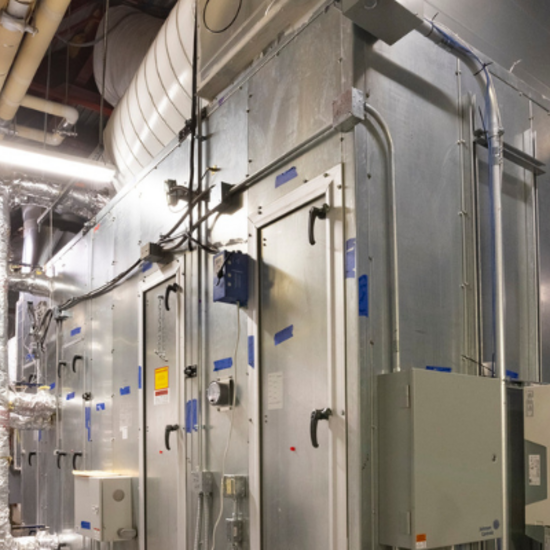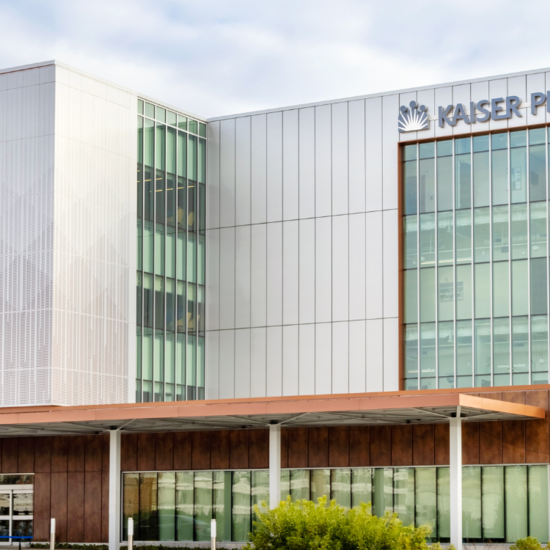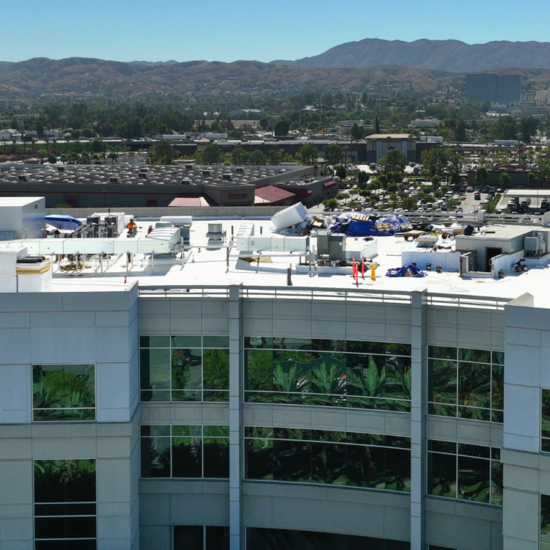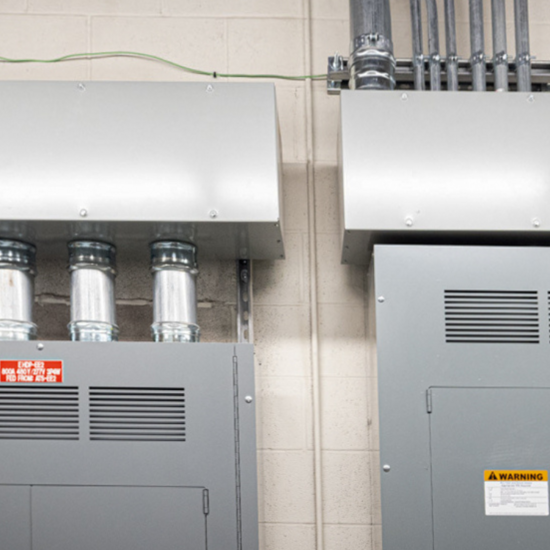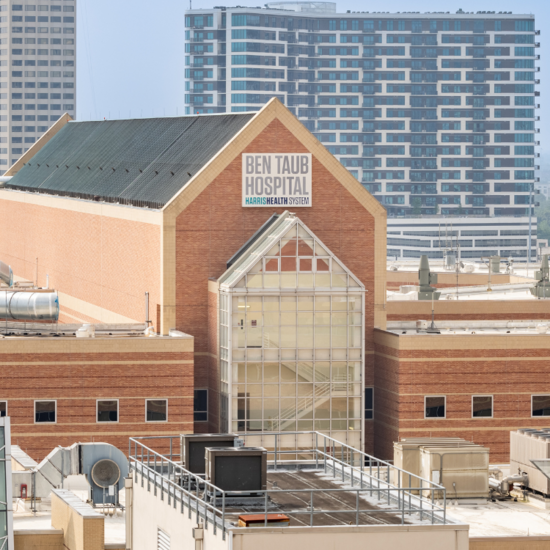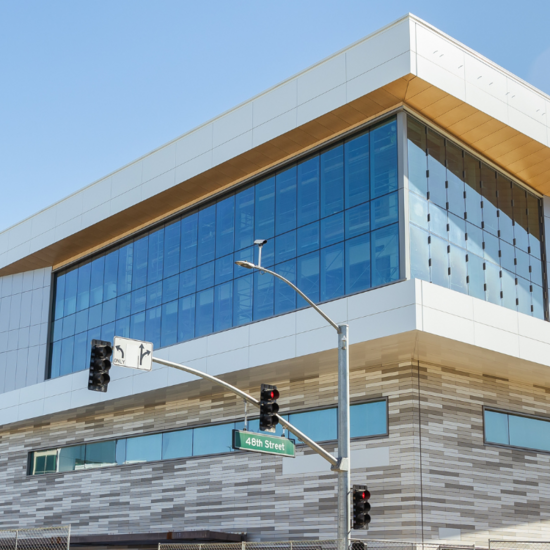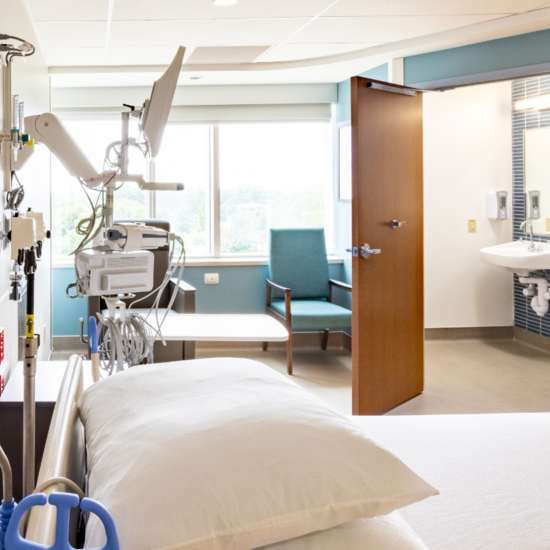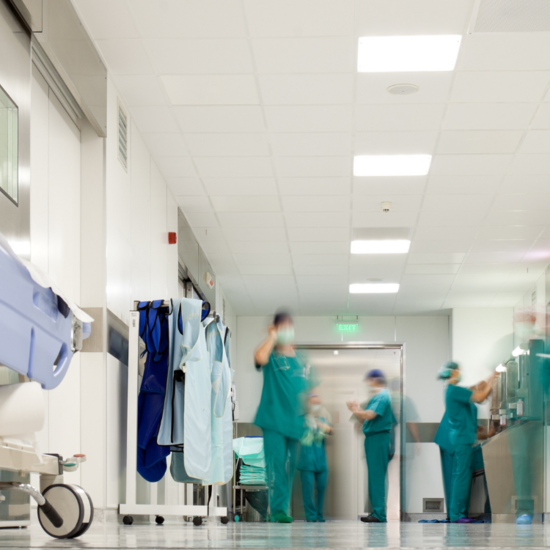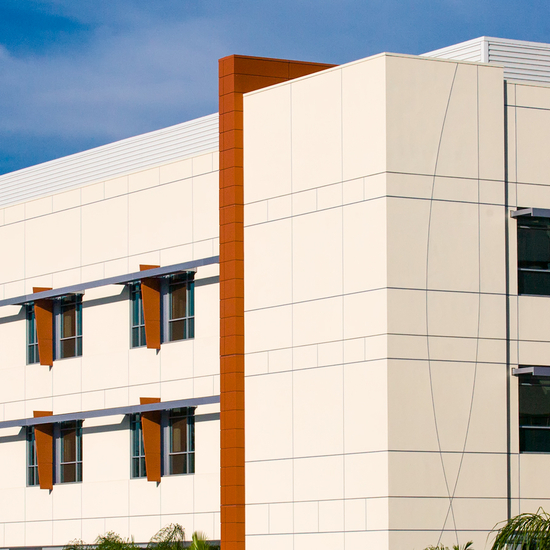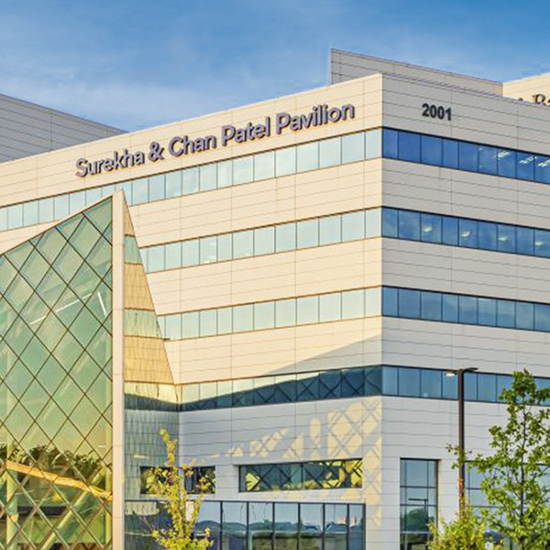Overview
As part of the initiative to expand the existing medical center and construct a new standalone building, the Providence Newberg Medical Office Building II was created to accommodate the overall medical facility growth, help care for more patients, add new services including a focus on outpatient services, and to prepare for the future.
Our Approach
Broken up into two contracted phases (a core and shell followed by a TI buildout), we provided a design-build delivery and installation of full mechanical, plumbing, fire-sprinkler, and electrical systems. The standalone medical office building was split into three stories of class A medical office space and also included surface parking, landscaping, and street improvements.
Our fabrication team greatly reduced the pipe installation time through state-of-the art prefabrication methods on spooling and hangars
Additionally, air handling units (AHU) one and two were designed as "twinned" units to be operated in parallel, keeping the building operational in the event of an emergency.
Result
The new medical office building II project was completed in December 2019, meeting the growing healthcare needs of the Newberg community.
Successful Partnerships
Owner: Providence Health Systems
GC: Fortis Construction
Architect: JRJ Architects
