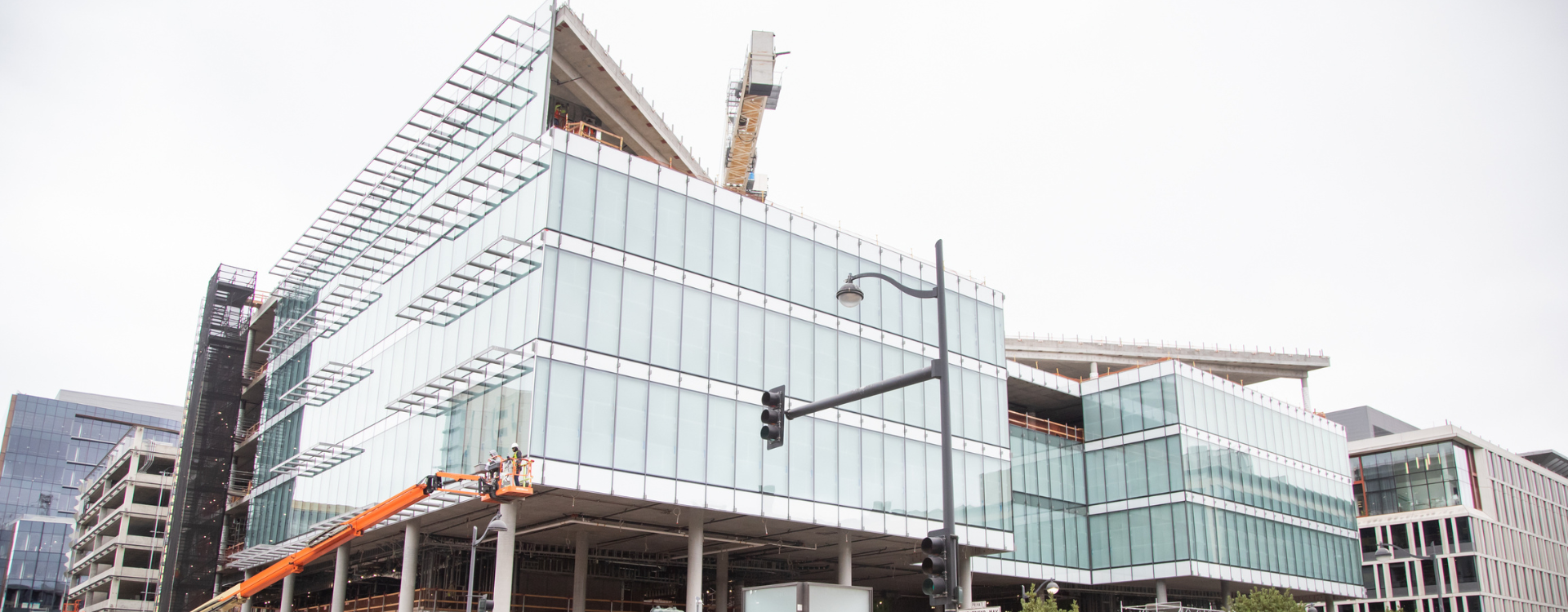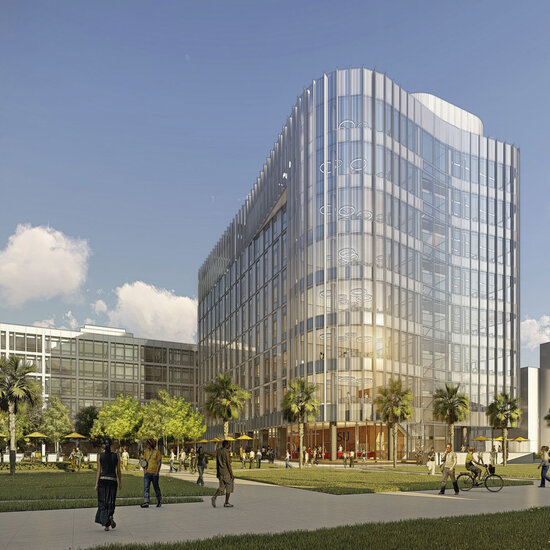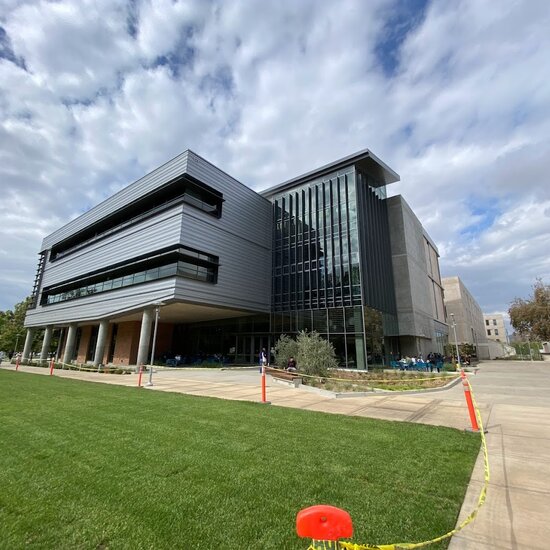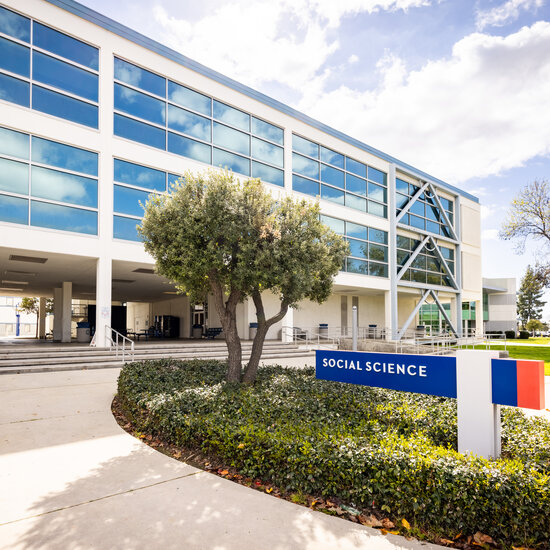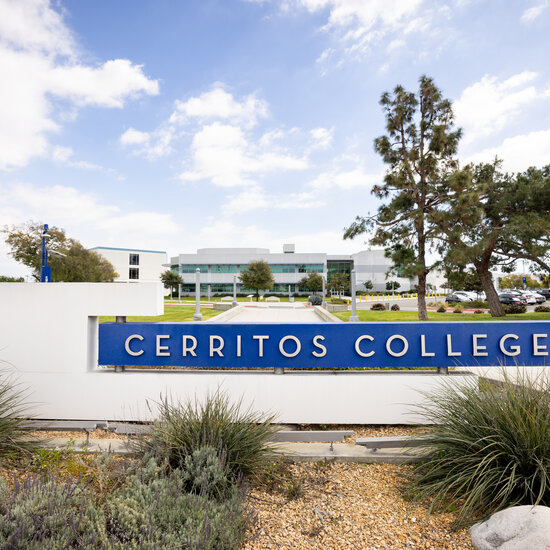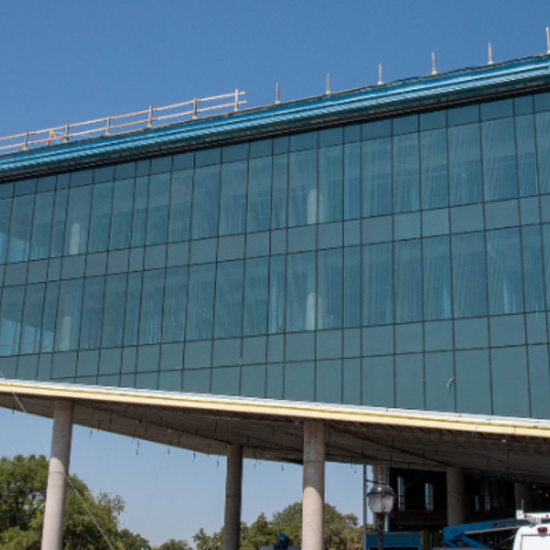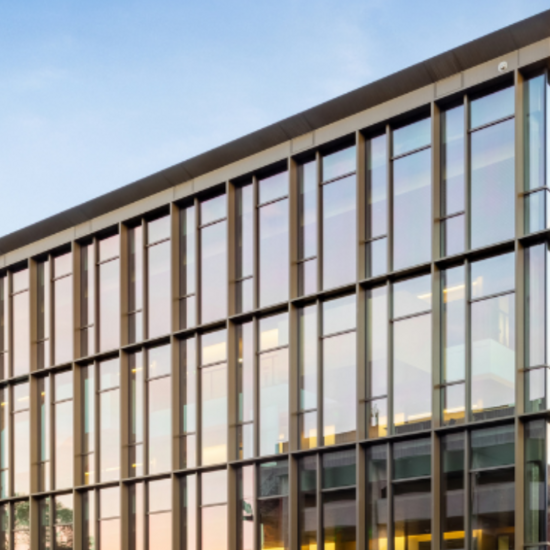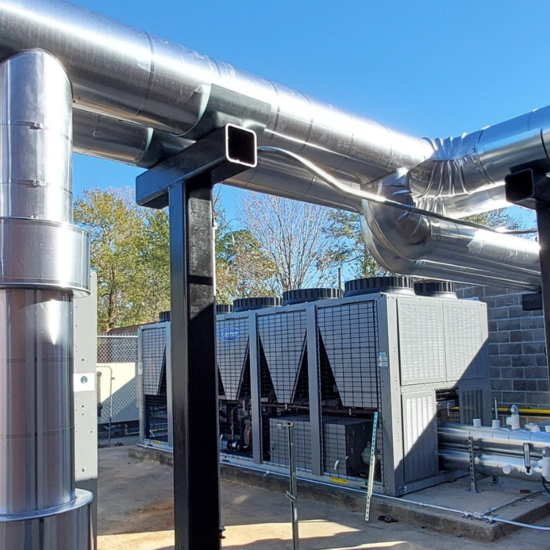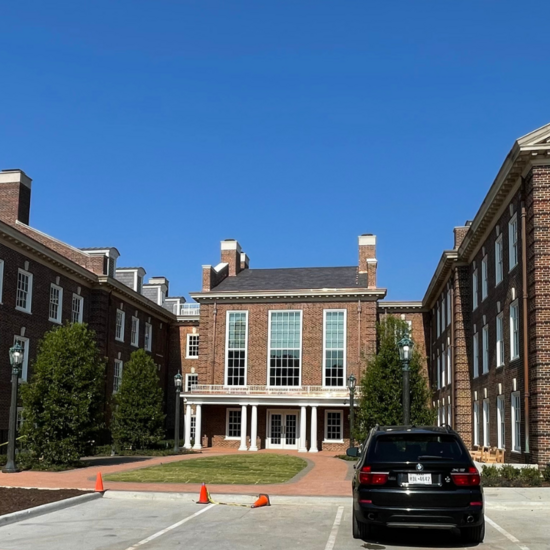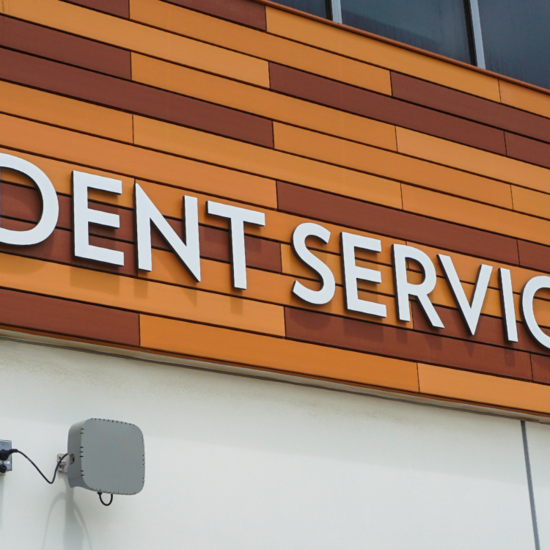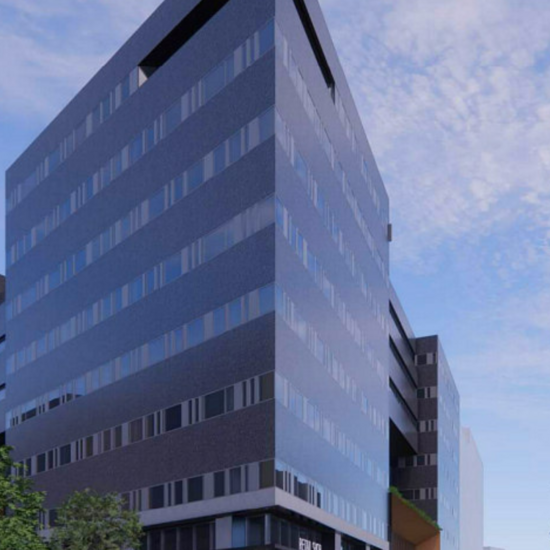Overview
This 7-story, 270,000-square-foot facility was built to advance multidisciplinary research and strengthen the neurosciences community.
Designed to support bench laboratory research programs in psychiatry, neurology, neurosurgery, and basic neuroscience, the building also includes desktop research, clinical research, and clinical care spaces. With a mix of basic science laboratories and translational programs, it expands UCSF Mission Bay's neuroscience complex, which, alongside the nearby Sandler Neurosciences Center and Arthur and Toni Rembe Rock Hall, is one of the largest in the world.
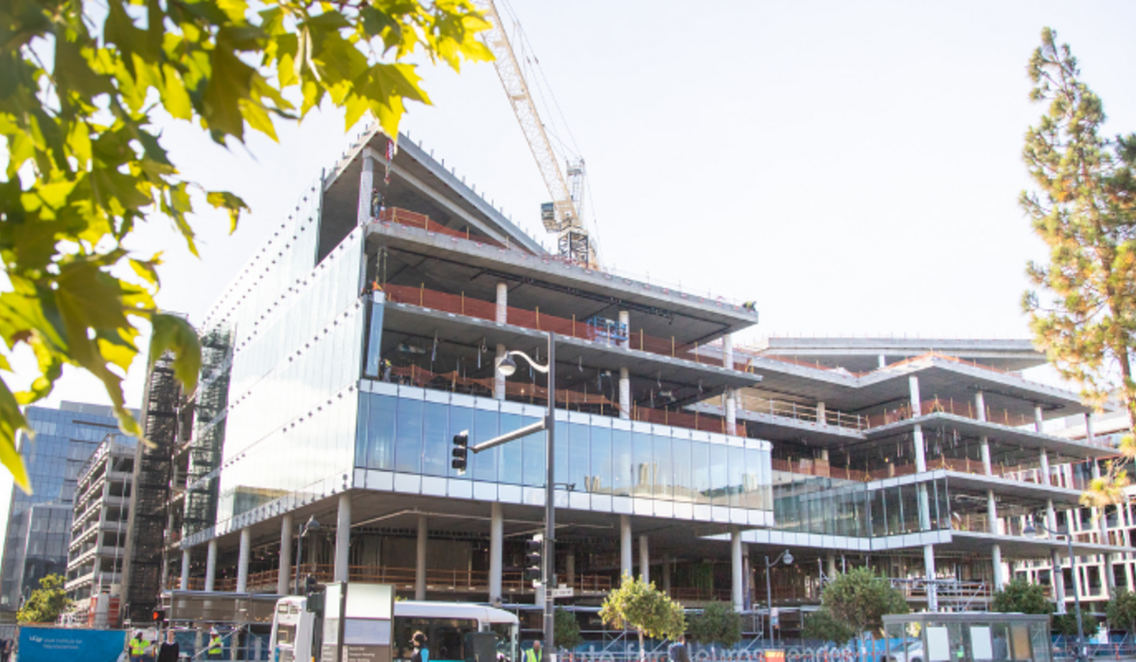
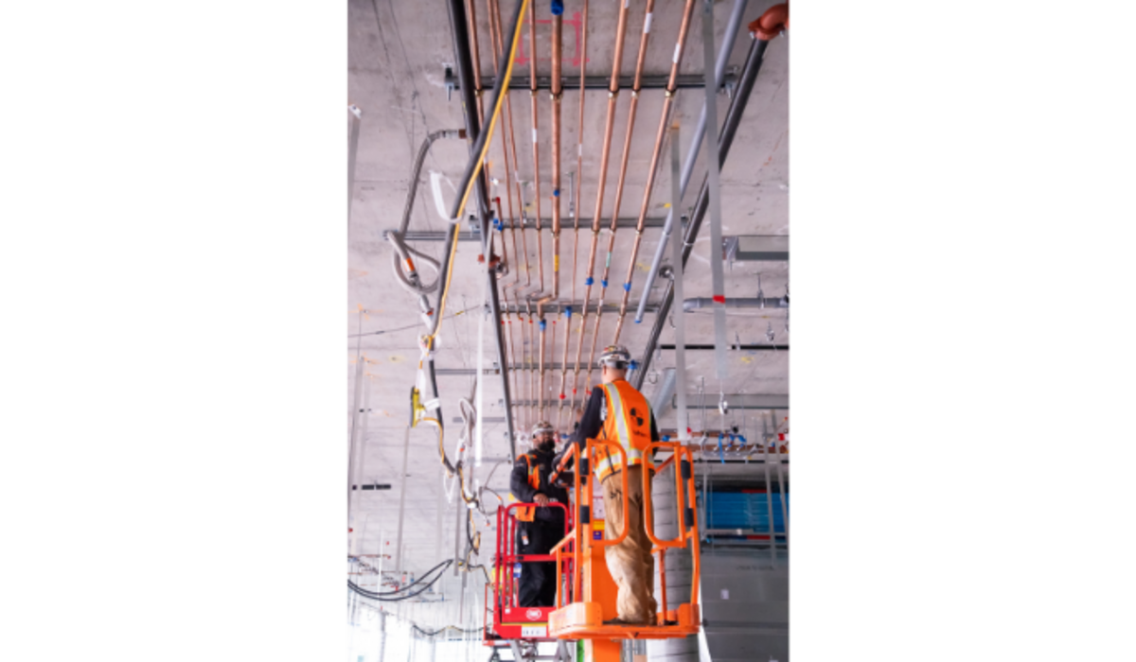
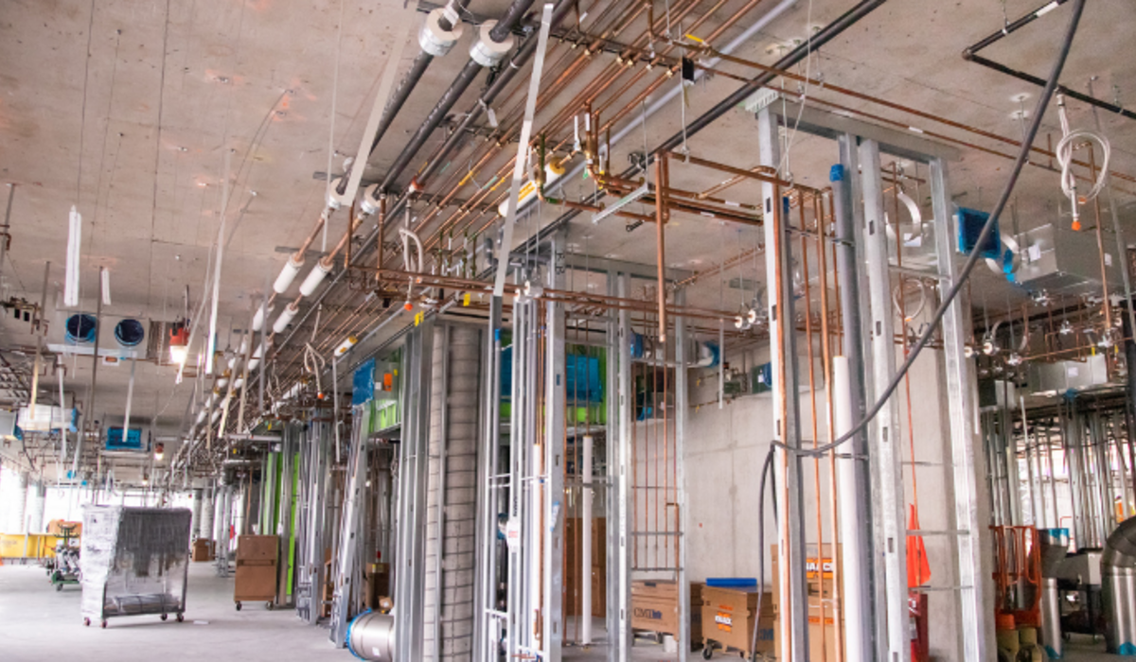
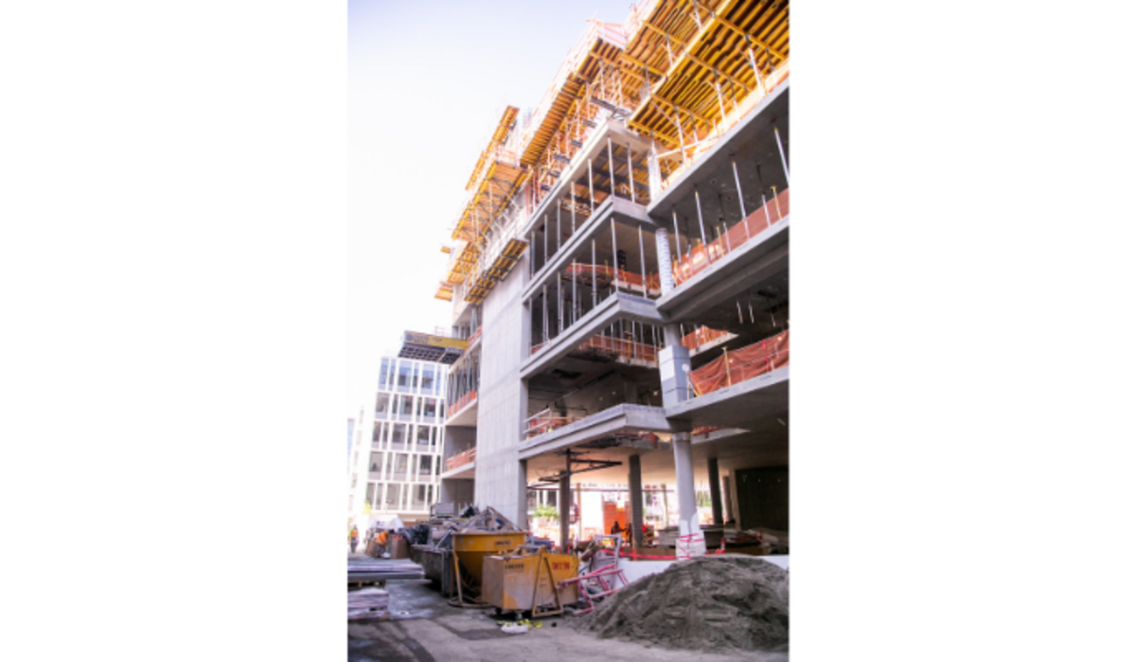
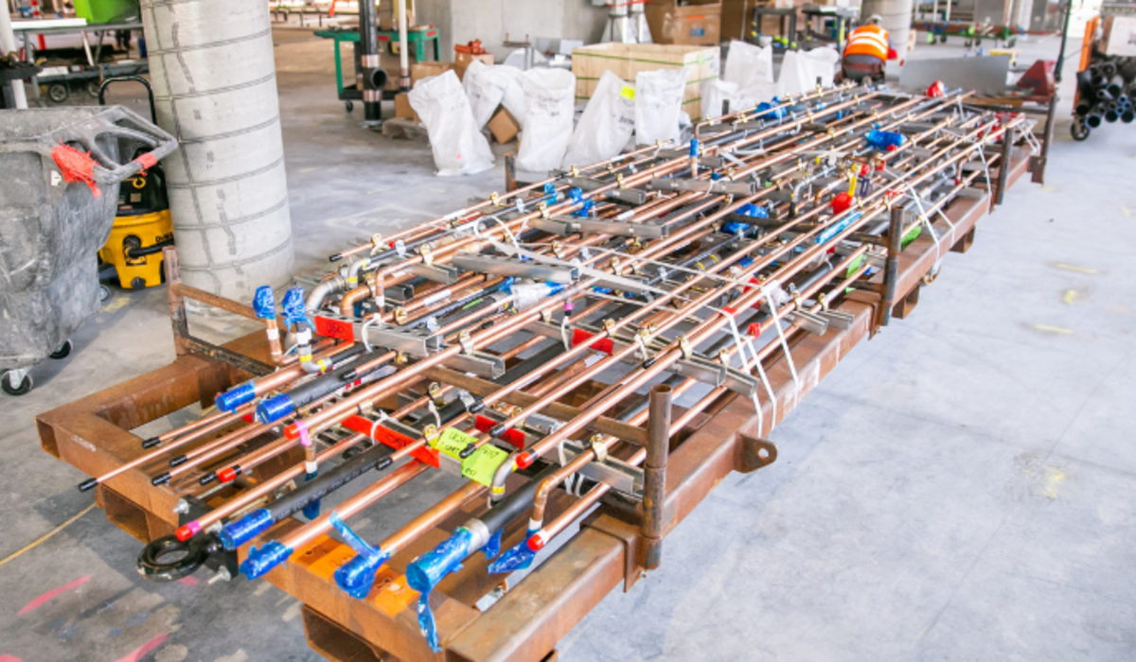
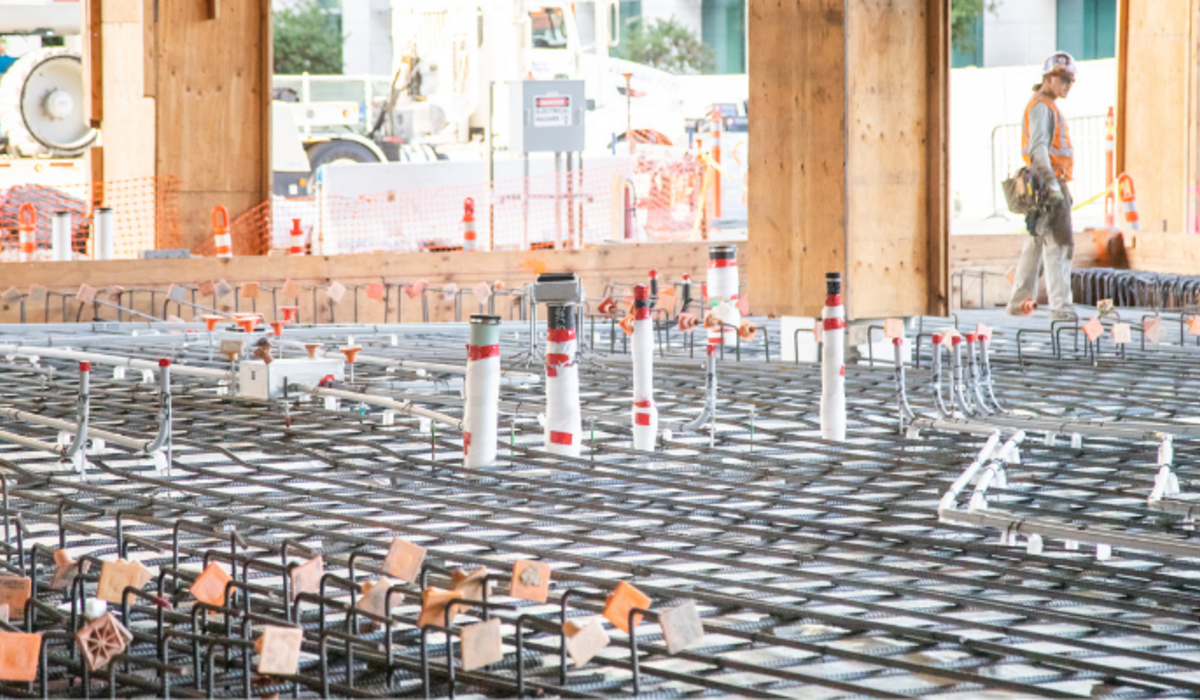
Our Approach
We provided design-build plumbing and process piping systems installation for this state-of-the-art research facility. Our work included TAKT scheduling and prefabricated wall panels, which streamlined installation and improved efficiency. By leveraging prefabrication, we significantly reduced on-site labor hours, enhancing overall efficiency while maintaining a high standard of quality.
An important design feature was the co-location of wet and dry research labs on the same floors, promoting collaboration between different research disciplines. The facility also houses wet lab space for the Department of Psychiatry. Additionally, the neurology outpatient clinics expand UCSF Health's clinical offerings and consolidate neurology services at Mission Bay.
Result
Delivered through Lean processes, this facility supports cutting-edge neuroscience research and patient care. The project includes Office of Statewide Health Planning and Development (OSHPD-3) medical research facilities, two vivarium, and a central atrium, all designed to foster collaboration and innovation.
Achieving LEED Silver certification, the building integrates sustainable design principles while expanding UCSF Mission Bay's capacity for groundbreaking research and clinical care.
Successful Partnerships
Owner: University of California, San Francisco (UCSF)
General Contractor: DPR Construction
Architect: SmithGroup and MCAAward-Winning Results
2025 AIA San Francisco Design Award
National American Architecture Awards 2023
