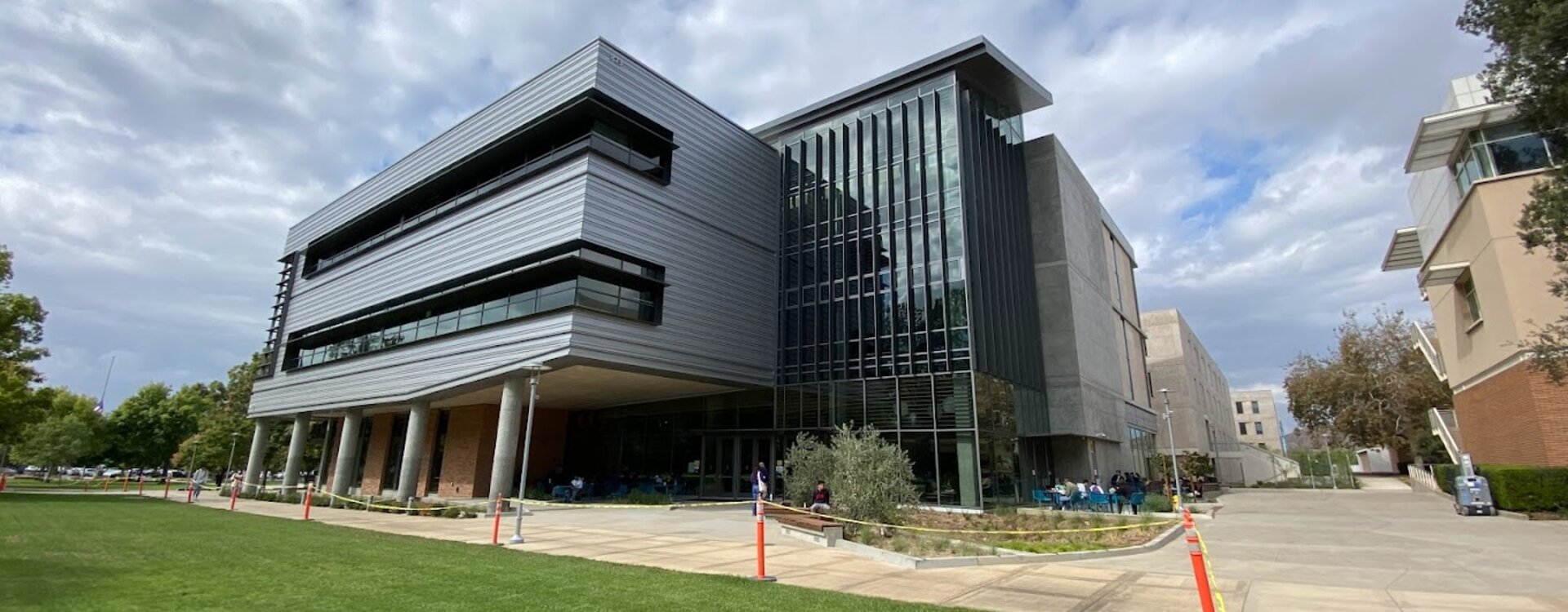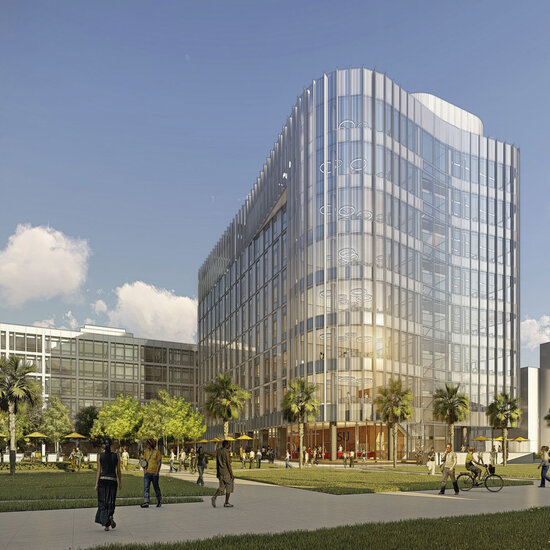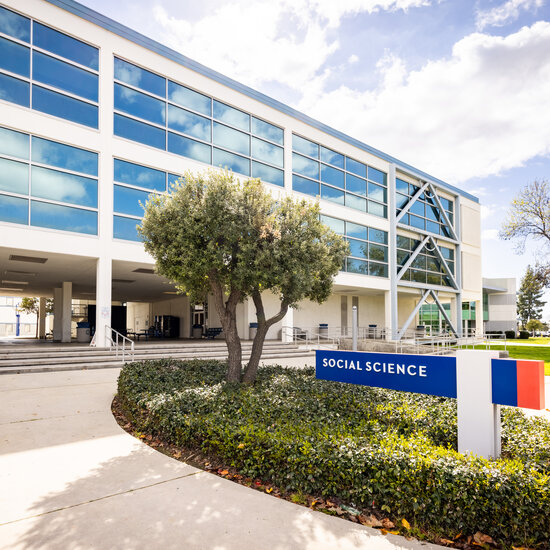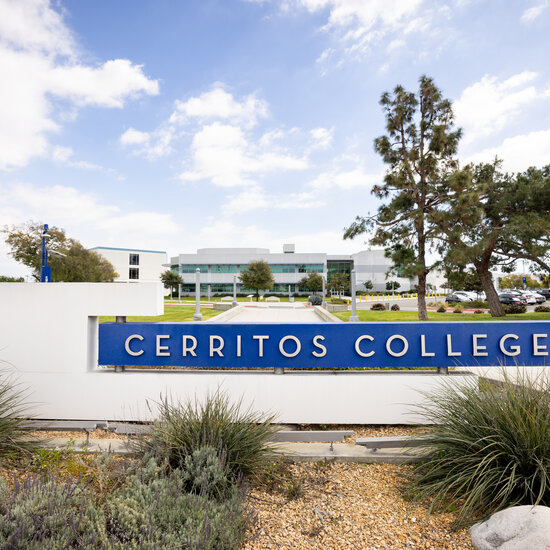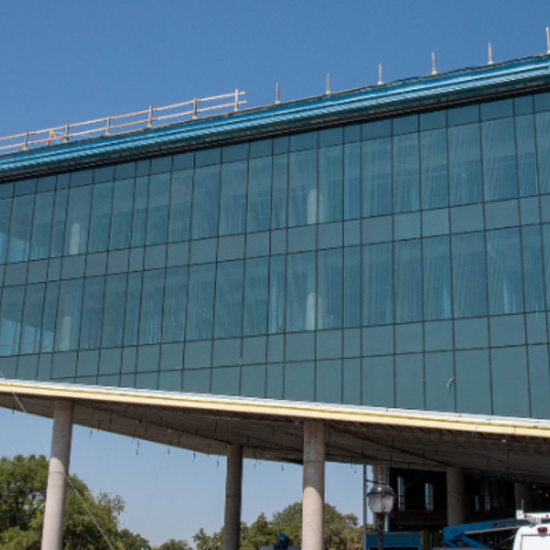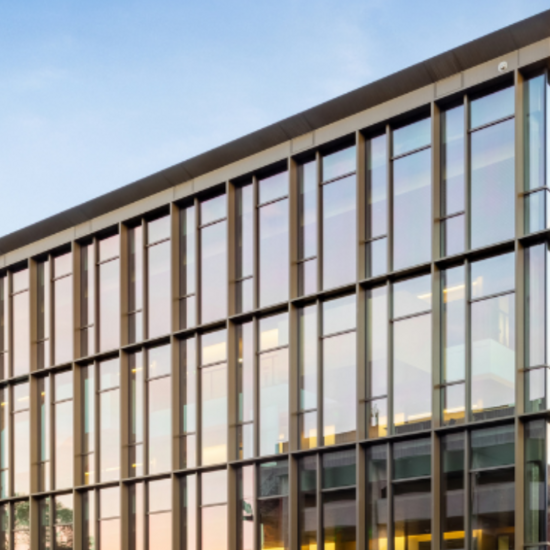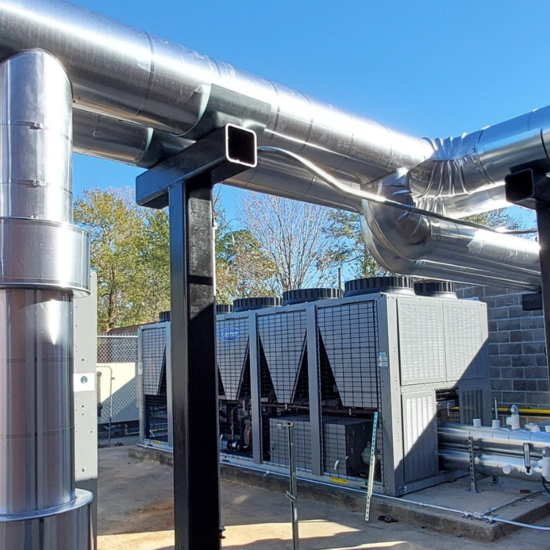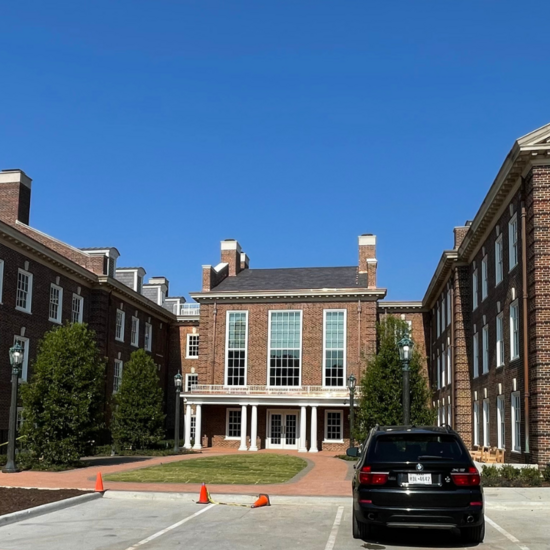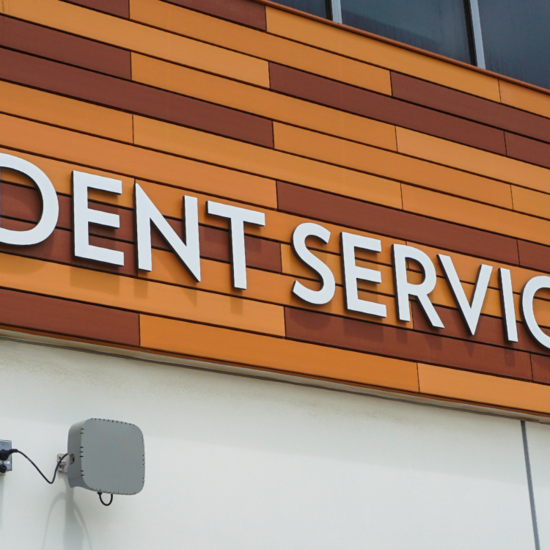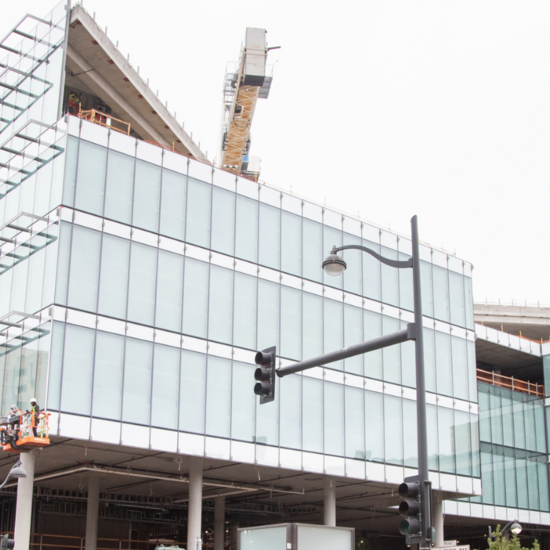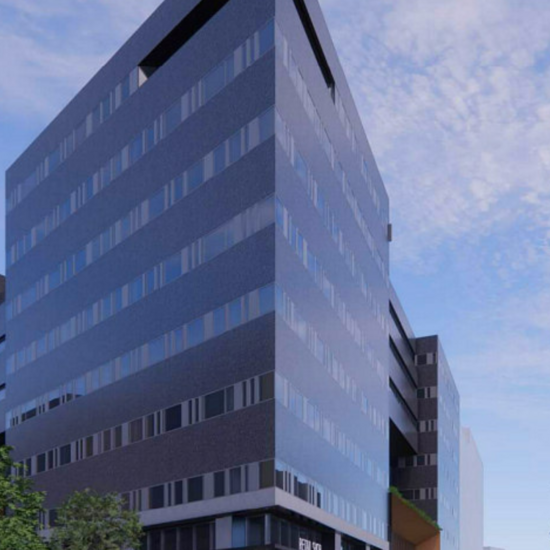Overview
University of California (UC) Riverside Student Success Center (SSC) is a 3-story, 60,000 square foot facility that features state-of-the-art general assignment classrooms and 4 large lecture halls with tiered seating and integrated audio/visual systems. The facility also houses multipurpose student life spaces for student organizations and areas for academic tutoring, mentoring, studying, and dining services.
The SSC achieved the university's vision to enhance students' daily experience throughout their entire education experience.
Our Approach
Southland implemented prefabrication techniques in our shop to assemble restroom wet walls for lavatories, sinks, and water closets. This technique helped reduce the project's overall cost and minimize the potential risks. The project faced some challenges concerning BIM coordination, long lead times for fixtures, and wall layouts on the first floor, causing issues with the plumbing chases and prefabricated systems.
We tackled these challenges by utilizing site coordination, which helped identify layout issues and avoid them on upper floors. Despite these challenges, we were able to complete our scope of work on the given schedule and played a significant role in the overall success of the project by relocating the existing site utilities to create space for the building foundation, minimizing campus downtime.
Result
Our prefabrication techniques were successful in optimizing the project's cost, minimizing risk, and ensuring that the project was completed on time. By utilizing prefabrication techniques and site coordination, we contributed to the overall success of the project by delivering high-quality work, minimizing campus downtime, and creating space for the building foundation.
Successful Partnerships
Owner: UC RiversideDistrict
GC: Swinerton
Architect: Gensler
