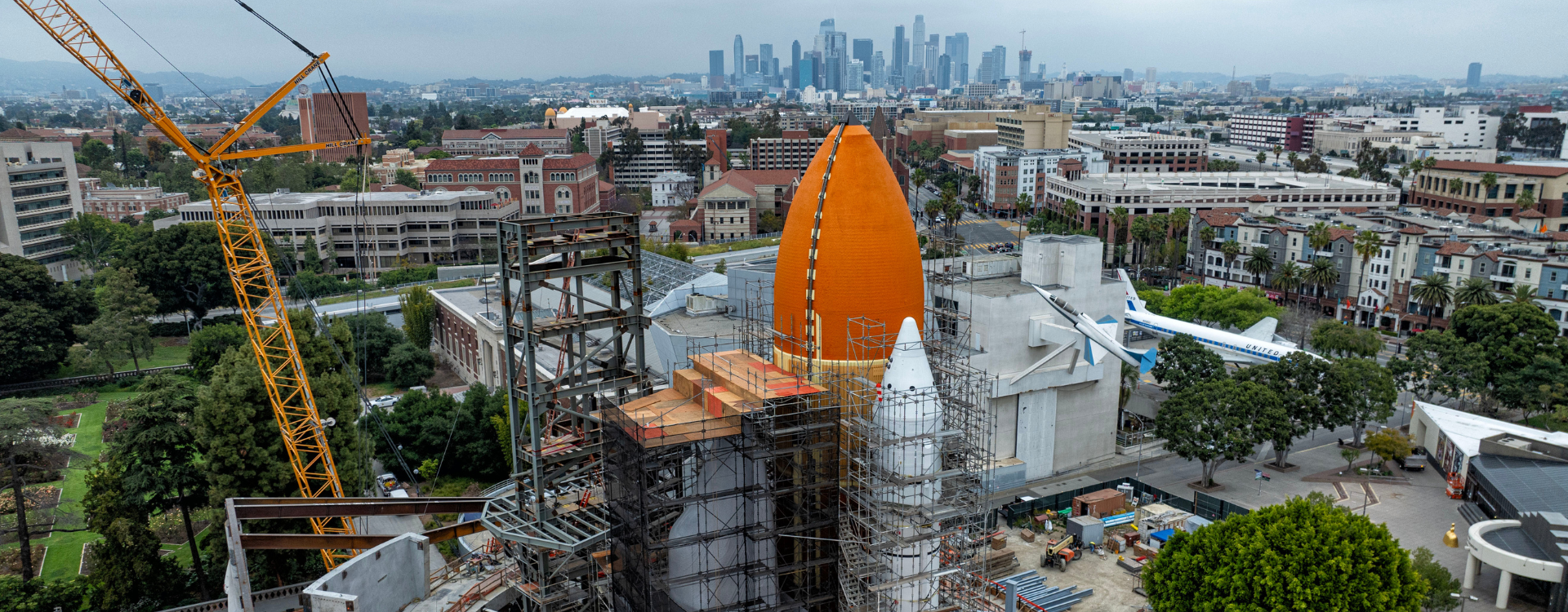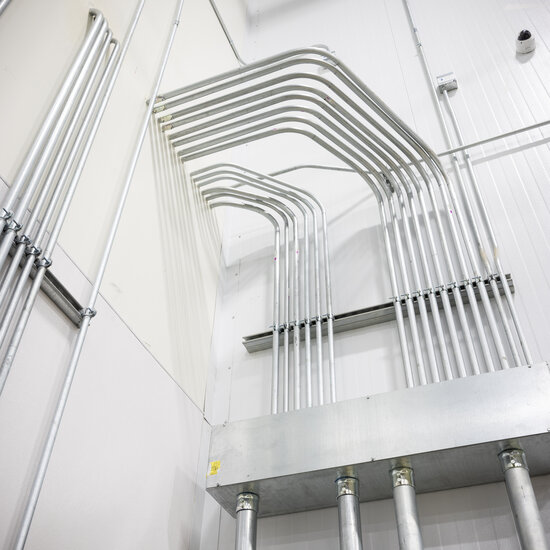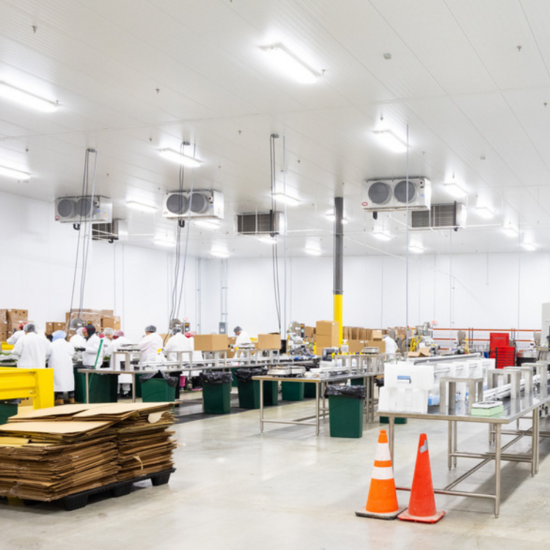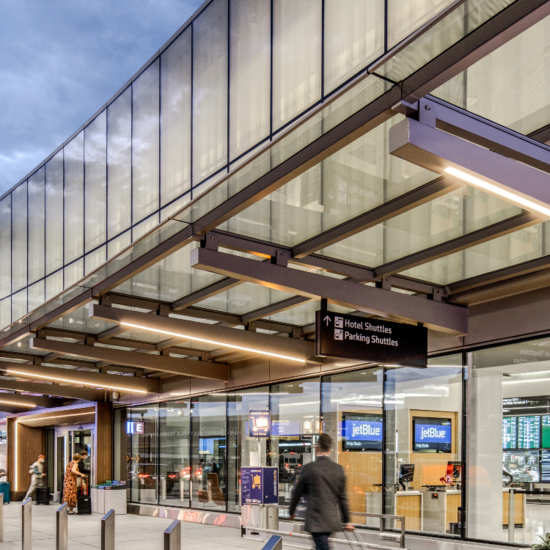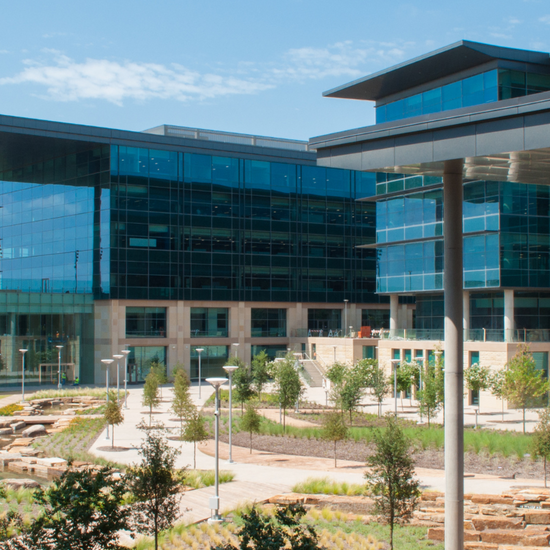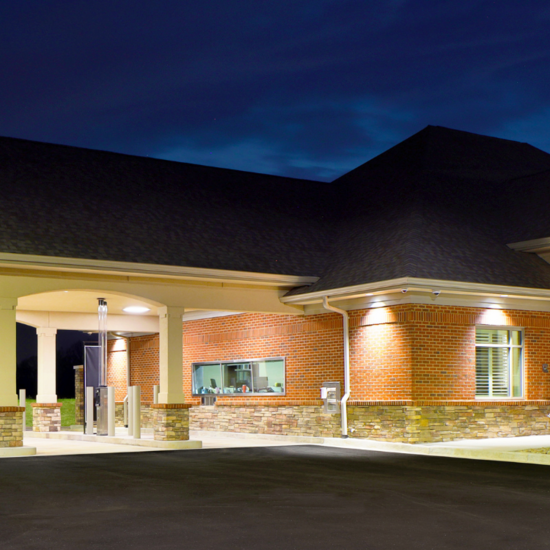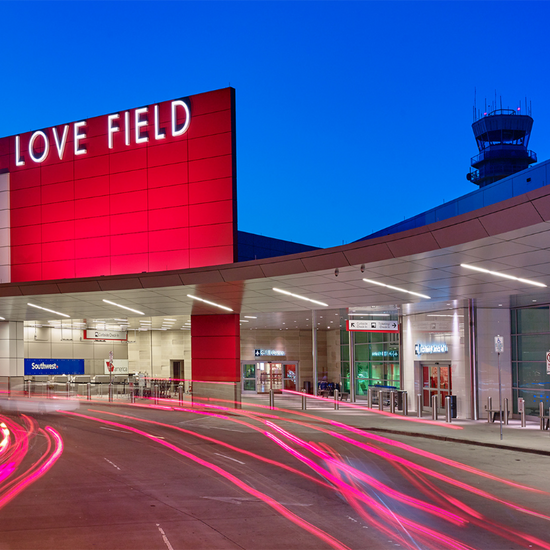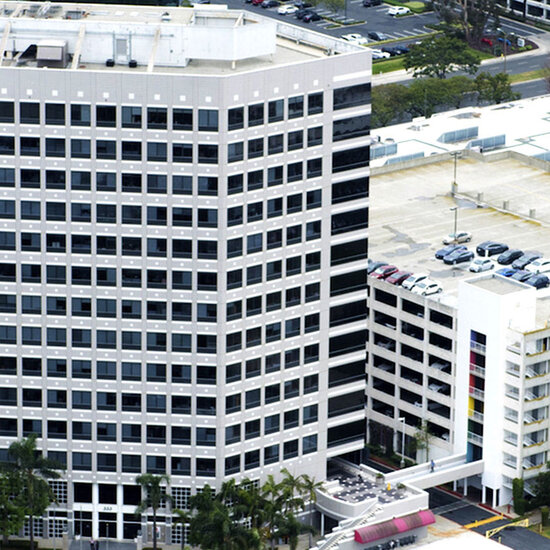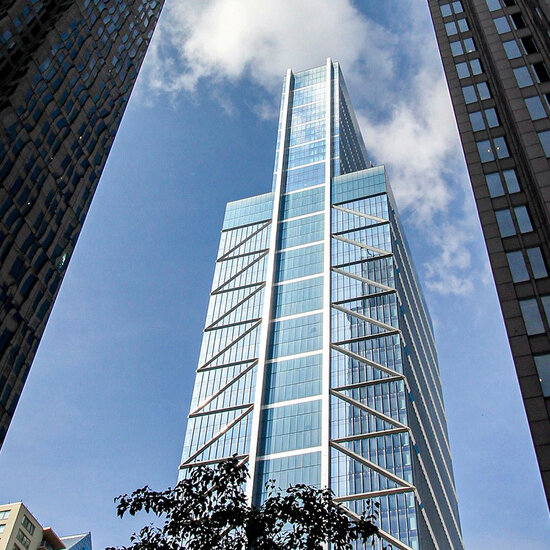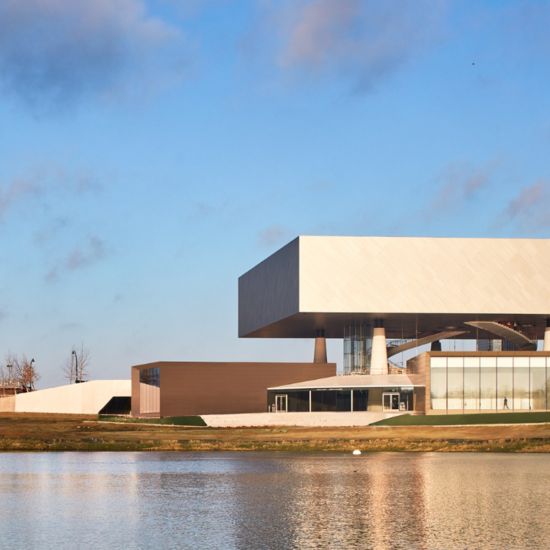Overview
The Samuel Oschin Air and Space Center is a 200,050-square-foot expansion of the California Science Center in Los Angeles, California.
This remarkable addition is designed to showcase the historic Space Shuttle Endeavour, along with other significant aircraft, creating a destination for aerospace enthusiasts. The center will feature expansive exhibit areas and educational programs dedicated to space exploration.
"This project is unlike anything we've undertaken before," Jesse Jong, Senior Project Manager, said. "It's more than just HVAC — it's about preserving history and creating a space that will operate with exceptional safety and efficiency for generations."
At the core of this landmark project is the Endeavour, NASA's iconic Space Shuttle, which completed 25 missions. The center will house the shuttle in its vertical launch position, supported by authentic flight hardware, such as real solid rocket boosters and an external fuel tank. This configuration will be the only one of its kind, providing visitors a unique opportunity to view a complete Space Shuttle system.
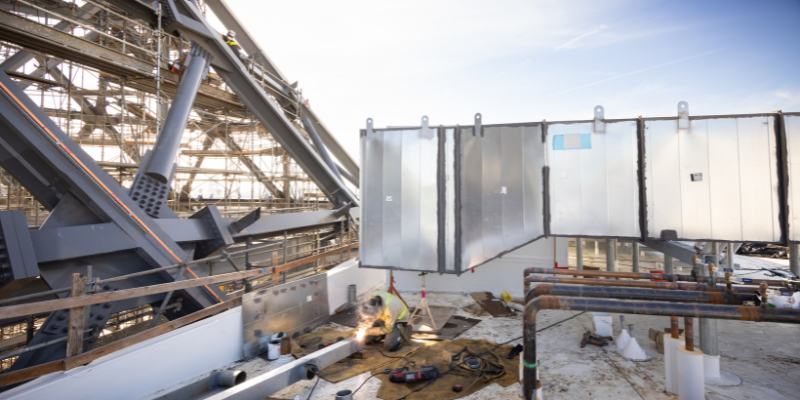
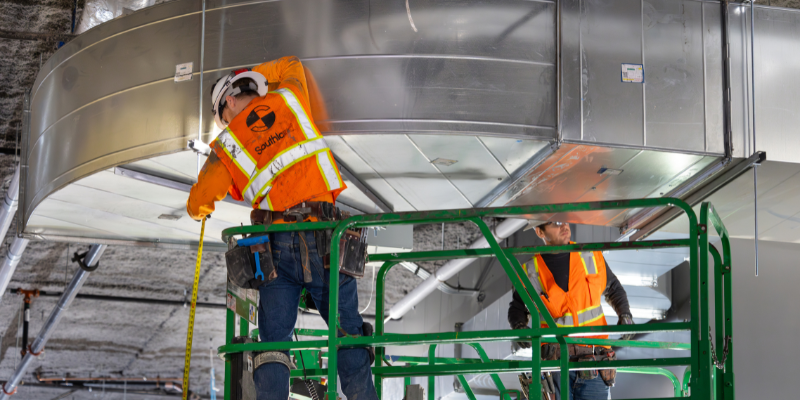
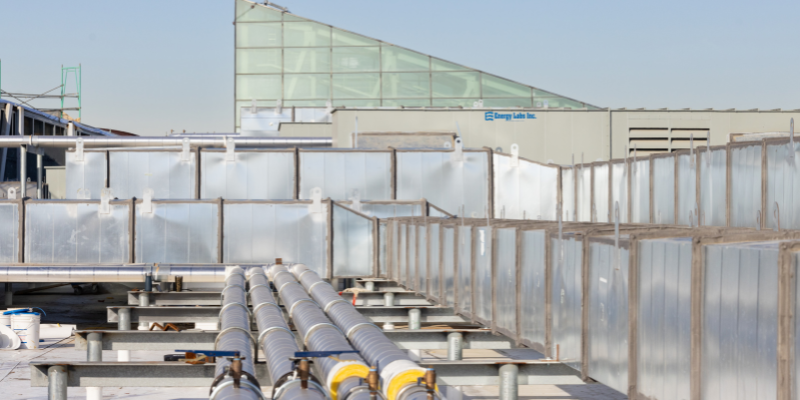
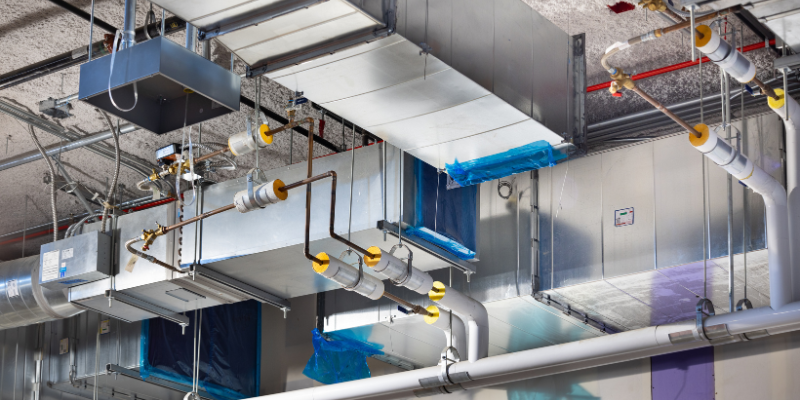
Our Approach
As the design-assist mechanical contractor for the project, our team has taken on the challenge of coordinating an advanced HVAC system tailored to the unique needs of the space. This effort involves designing and fabricating a system to operate within the constraints of exposed overhead utilities and ceilings soaring up to 40 feet. The work includes fabricating and installing over 350,000 pounds of ductwork, 1,500 feet of double-wall roof duct, and 3,000 feet of welded piping.
One of the most complex aspects of the project was the fabrication and installation of a 120,000-pound double-wall roof duct system. With just one month allocated for fabrication and a week for crane placement, our team successfully ramped up production by 100% to meet the tight deadline.
The project also required adapting to mid-project design changes. Initially, three duct risers (two supply and one return) were planned. However, after consulting with the design team, the return riser was replaced with a four-sided concrete shaft converted into a return plenum. This pivotal redesign reduced installation complexity while maintaining accessibility for scaffolding.
Our team has worked with precision and efficiency to manage both the field and shop efforts, contributing a combined 50,000 work hours with field personnel peaking at 24 workers. In addition to the ductwork and piping, we are responsible for installing key HVAC components, including six air handling units (AHUs), a humidifier, a computer room air conditioning (CRAC) unit, multiple fan coil units (FCUs), exhaust fans, smoke exhaust systems, makeup air fans, stair pressurization fans, and variable air volume (VAV) boxes. We are also overseeing subcontractors for controls, seismic compliance, fire stopping, and insulation.
Result
Scheduled for completion in September 2025, the Samuel Oschin Air and Space Center demonstrates how innovative problem-solving, and teamwork can overcome complex challenges.
Successful Partnerships
Owner: California Science Center Foundation
General Contractor: Matt Construction CorporationIn the Media
