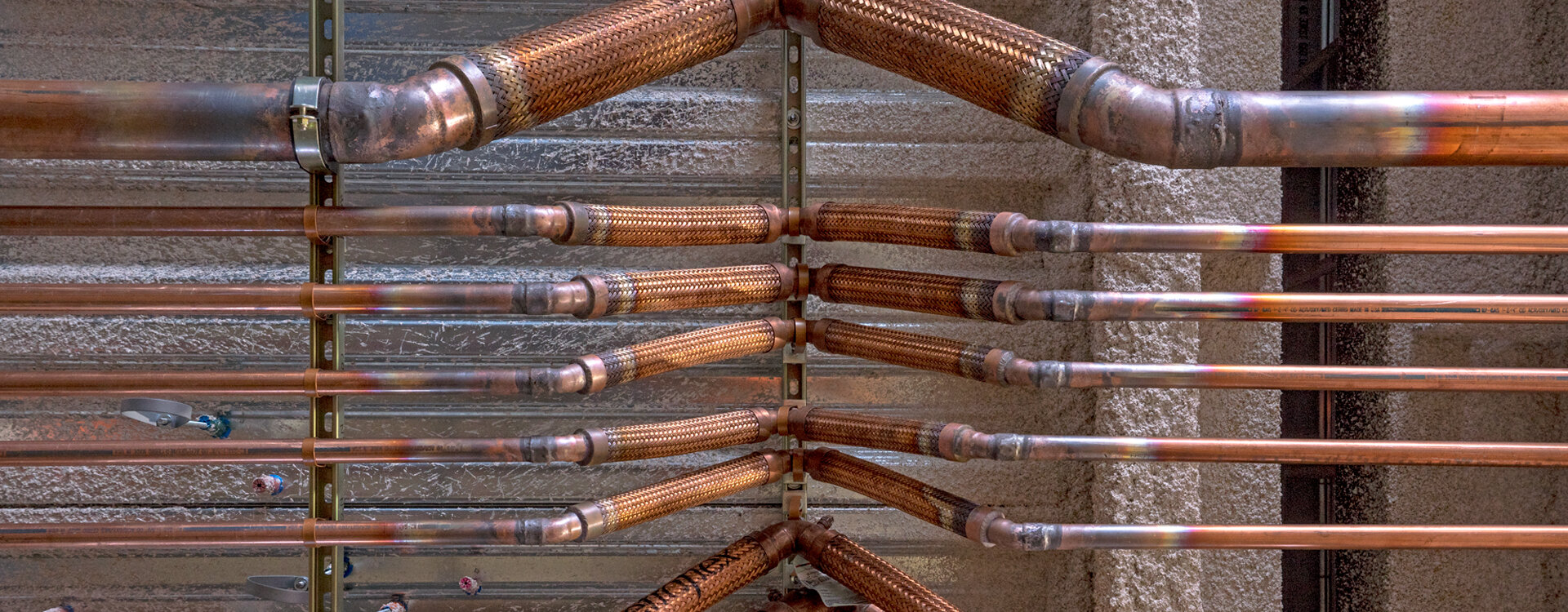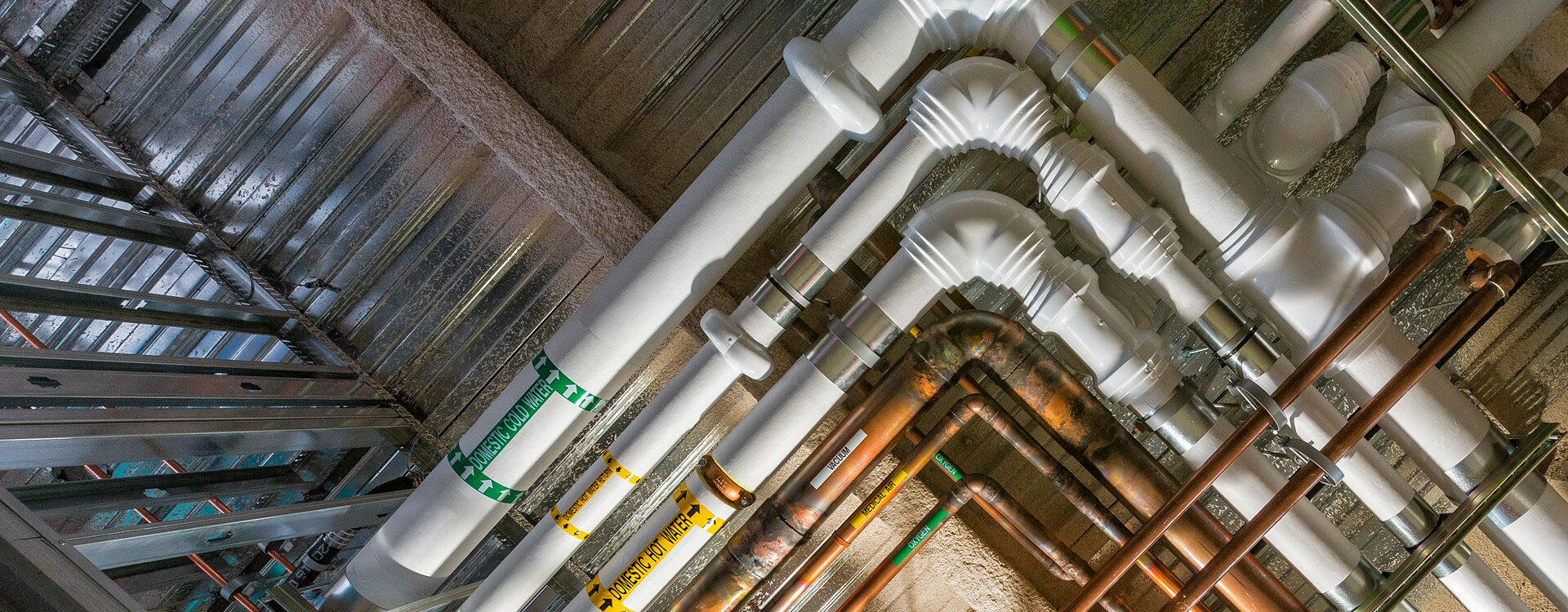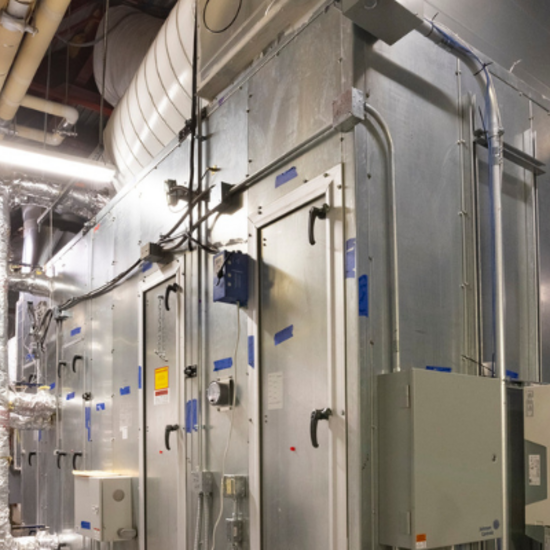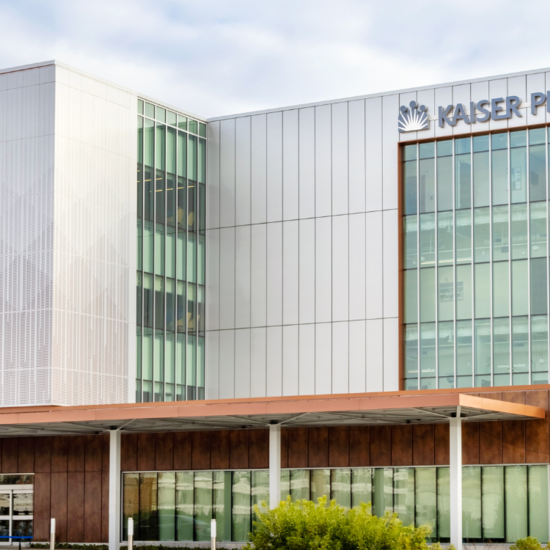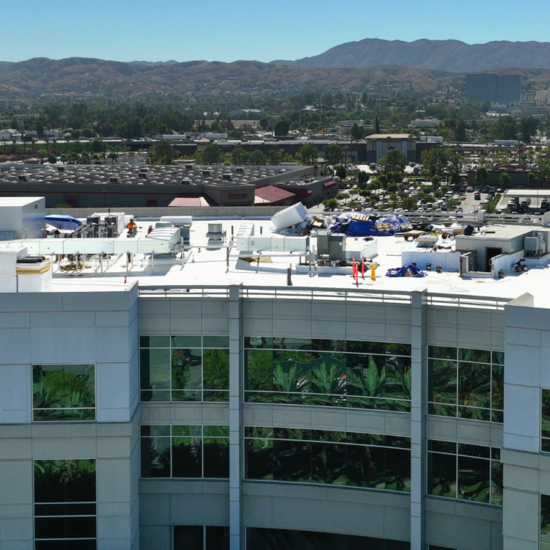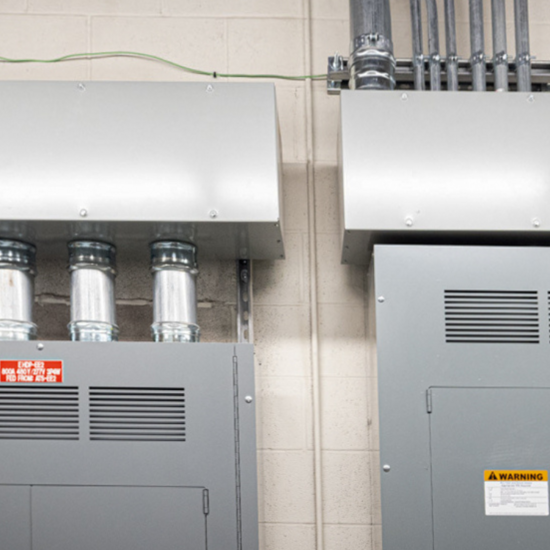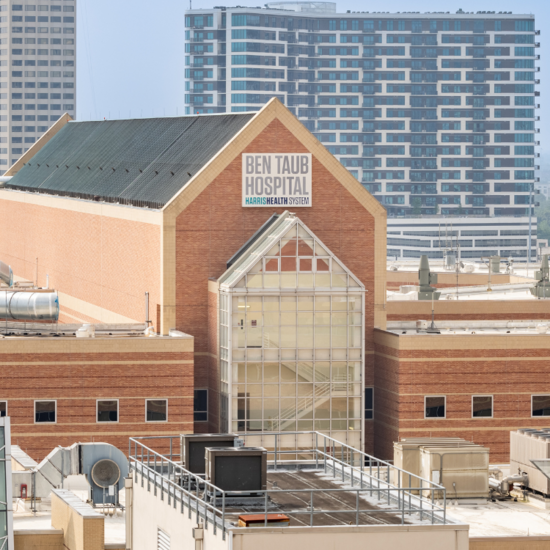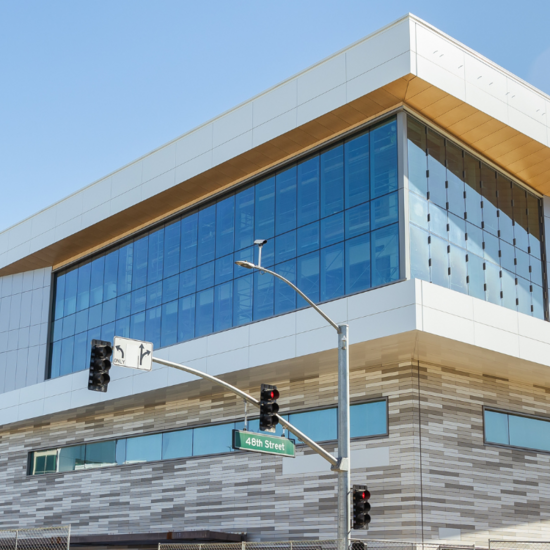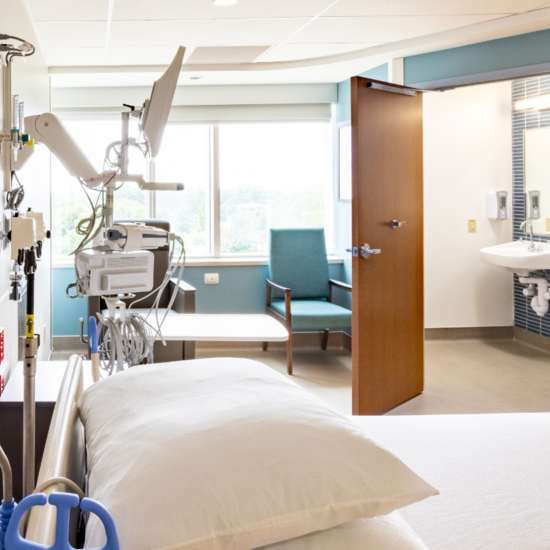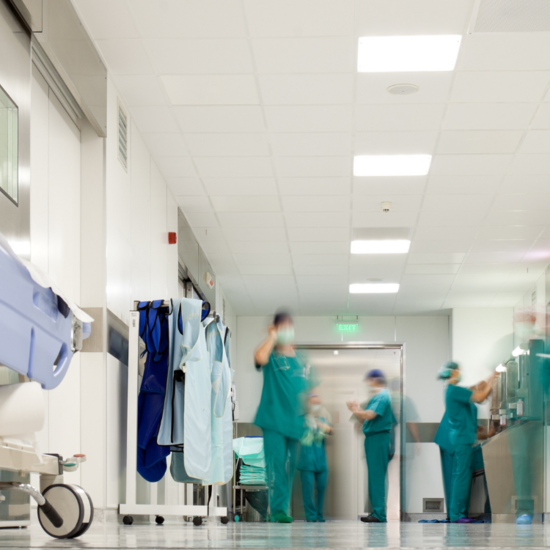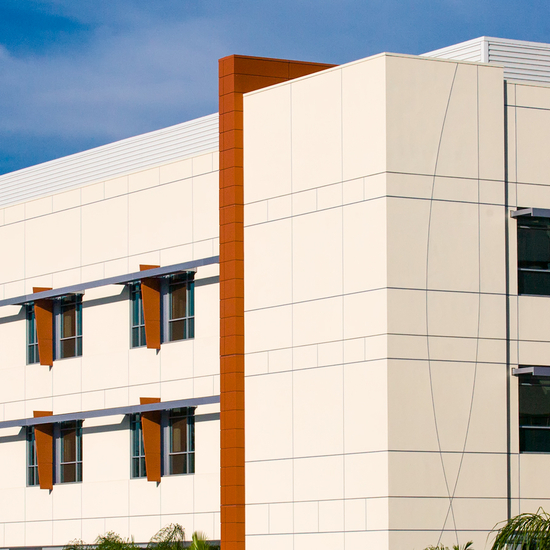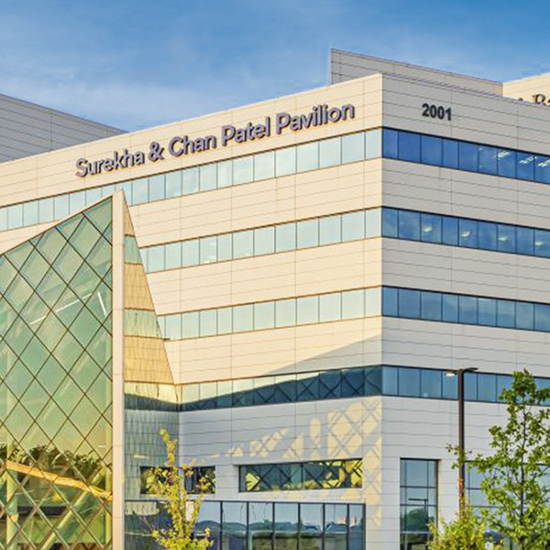Overview
To better meet its goal of giving the community great healthcare, the McKenzie-Willamette Medical Center was renovated and expanded — nearly doubling the size of the facility and renovating about 25 percent of the existing building.
Southland performed mechanical, plumbing, and piping services on the project, which consisted of:
New four-story patient tower and powerhouse replacement
40,000 square feet of major interior renovation
26,000 square feet of minor interior renovation
56,000 square foot renovation to the existing hospital space, including central sterile, emergency department, Post-Anesthesia Care Unit (PACU), and operating rooms
Installation of 9 air handling units, 3 boilers, 2 chillers, 3 cooling towers, 37 exhaust fans, and a medical air compressor and vacuum system.
Overall, approximately 16 miles of plumbing and medical gas piping was installed, and 130 tons of sheetmetal
Our Approach
Through innovation and extensive planning, we built a new central energy plant around the existing plant. One of the greatest challenges of the project was to keep the hospital operable during construction, requiring acute efforts to sequentially demo, install, and commission new boilers, chillers, and pumps without causing lag in facility operations were required.
Result
We successfully provided full mechanical, plumbing, and medical gas on the 153,000 square foot addition to the hospital, which added patient beds, additional operating rooms, and doubled the size of the emergency department.
Successful Partnerships
Owner: Quorum Health
GC: Layton Construction
Architect: Earl Swensson Associates, Inc.
