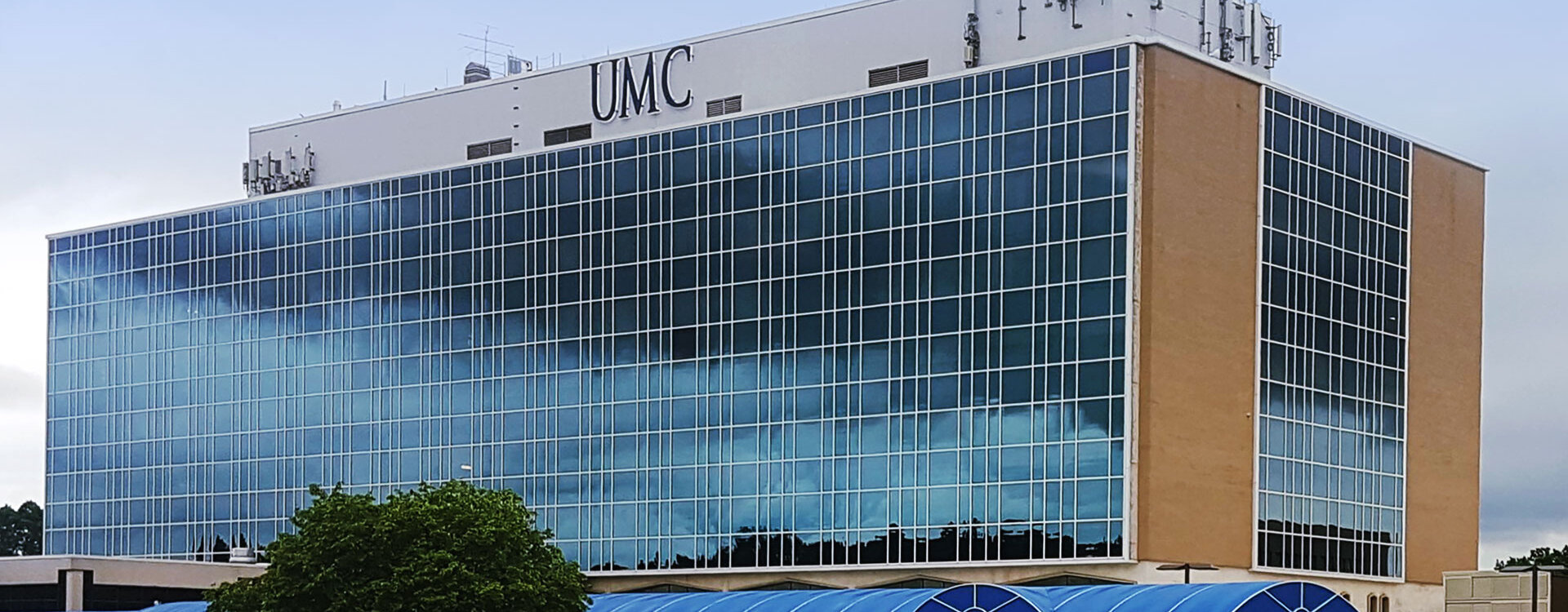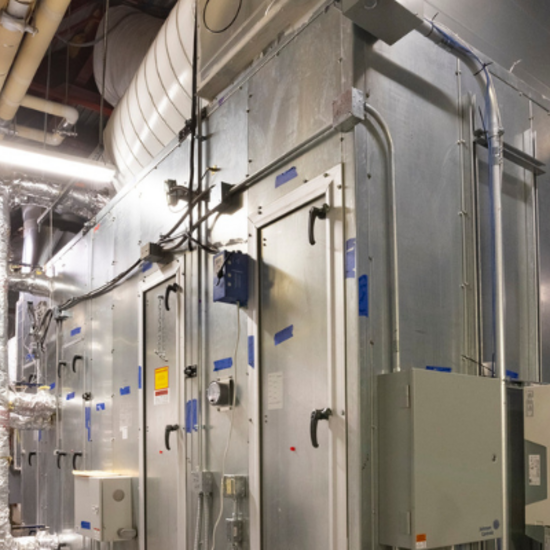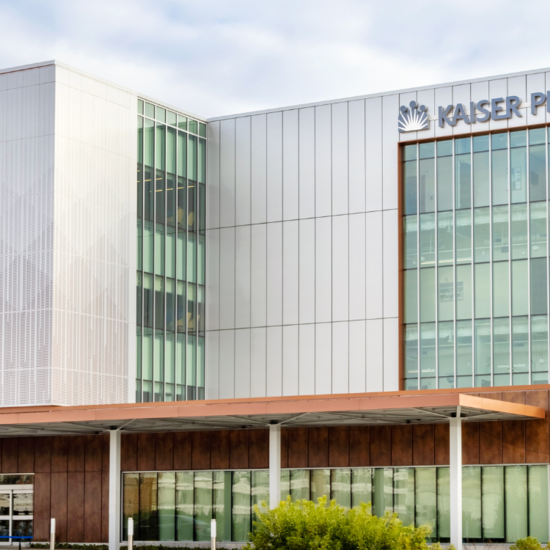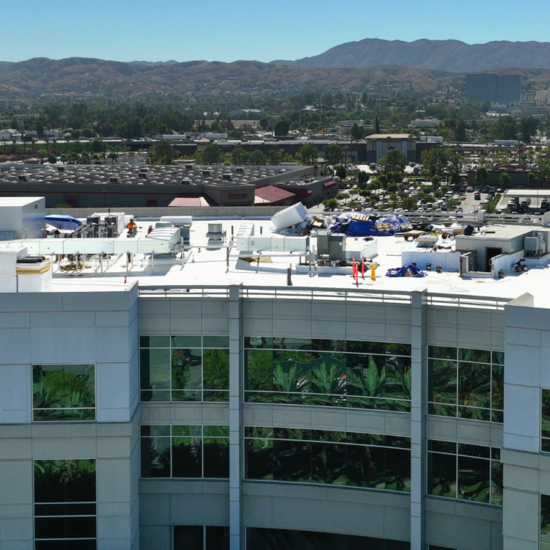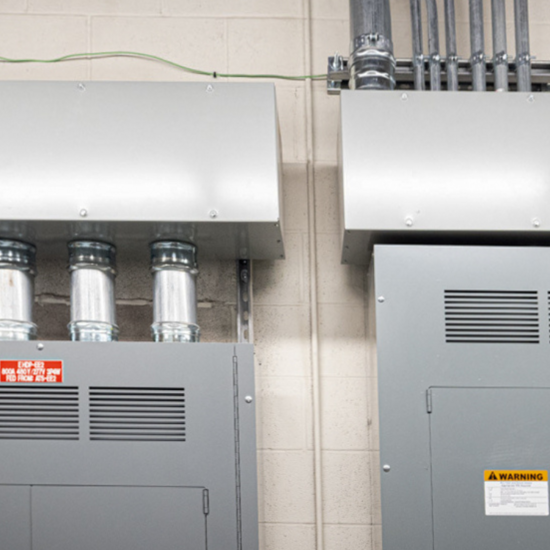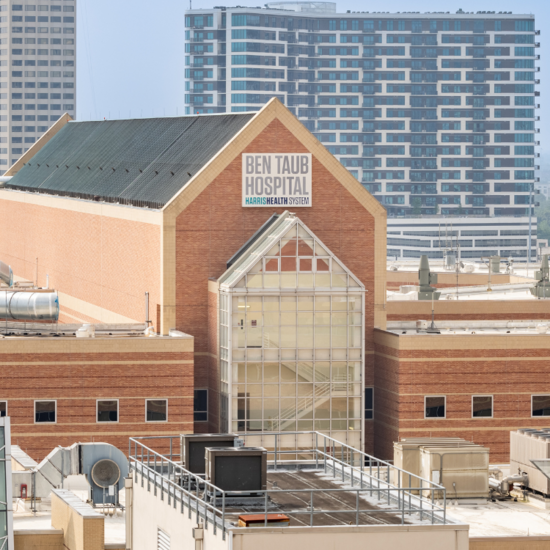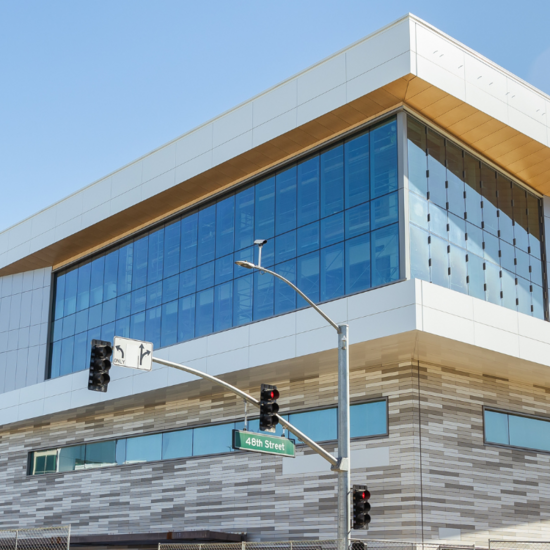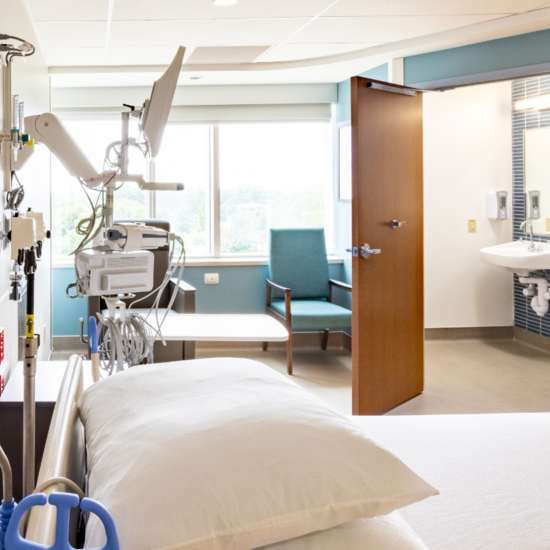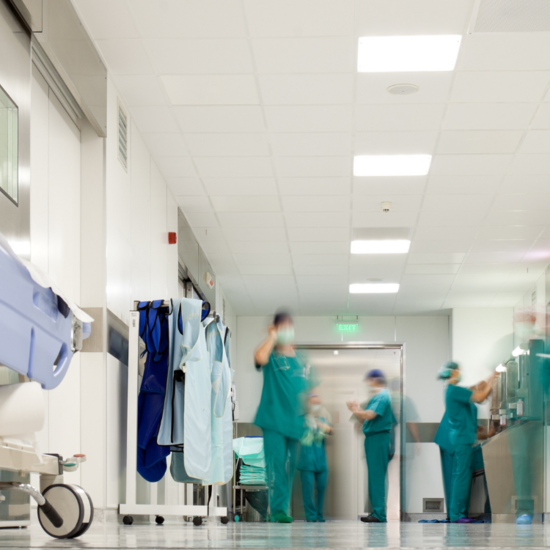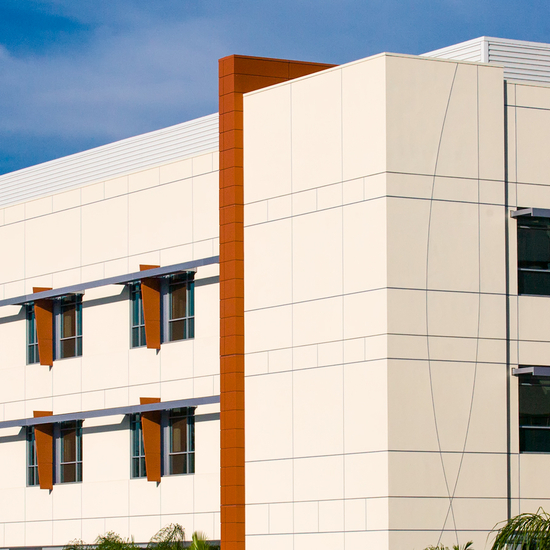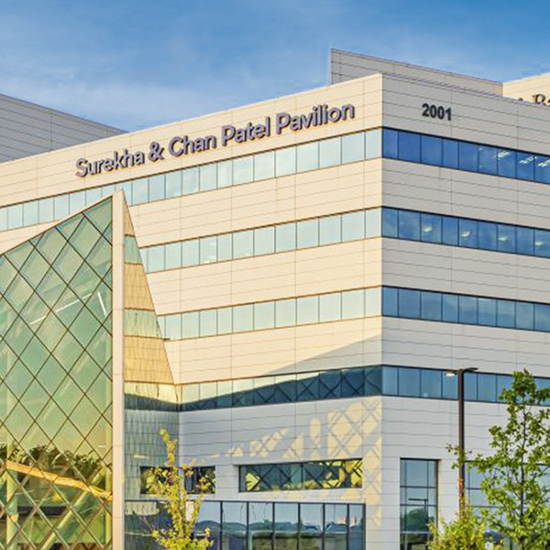Overview
United Medical Center (UMC) is a 460,000 square foot healthcare facility located in Washington, D.C.
Choosing Southland for maintenance services for this construction project, Southland focused on a complex retrofit of the 15,000 cubic feet per minute (CFM), 40+ year-old air-handling unit (AHU), which was located in a small mechanical space located on the second floor. Southland redesigned the HVAC for the critical space as well as the control room, and installed mechanical ductwork and piping for the existing hospital.
Our Approach
To keep the hospital up and running during the upgrades, extensive upfront planning was determined by Southland's development team and Havtech to ensure that the project could be completed in an active facility while ensuring the use of the hospital freight elevator to retrofit the AHU. The critical spaces served include: special procedures area, X-ray spaces, and CT scan areas. Close coordination with the hospital stakeholders and UMC's facilities team was important to maintain customer satisfaction and minimal impacts to the hospital patients, and daily operations.
Result
Southland provided design-build AHU and dual duct VAV replacement, controls, and balancing labor services. As the AHU was past its useful lifecycle, a detailed installment plan was used for demolition and replacement for the existing AHU. The new AHU was broken down into 18 pieces and delivered to the existing second-floor mechanical space through the freight elevator. Southland also removed and replaced 35 of the existing dual duct VAV boxes throughout the critical spaces in the hospital. Once replaced, Distech BACnet controls were integrated into the existing hospital's building automation system, providing the owner visibility and control of the spaces served. This proactive approach resulted in better occupant comfort and drastically lowered the number of emergency service calls over a one-year time period.
Successful Partnerships
Owner: United Medical Center
