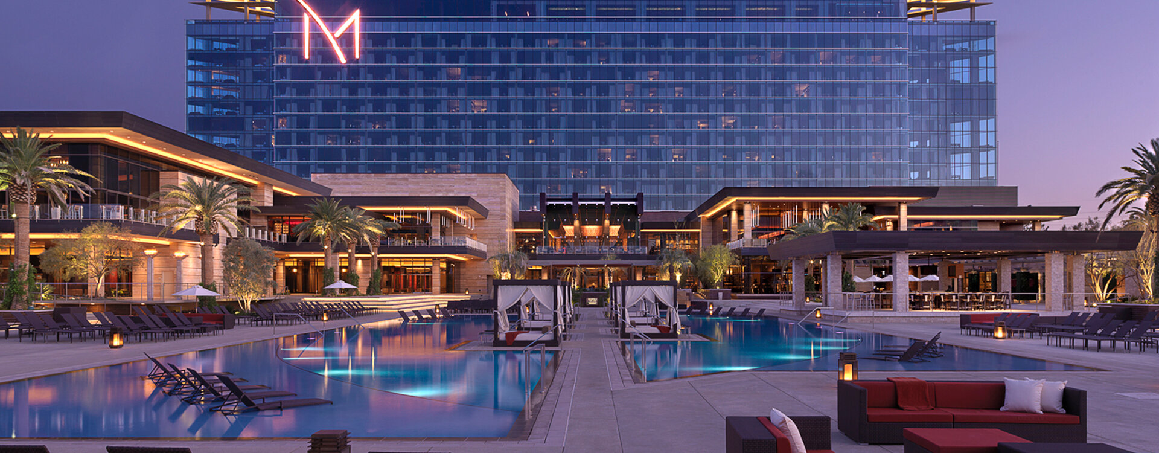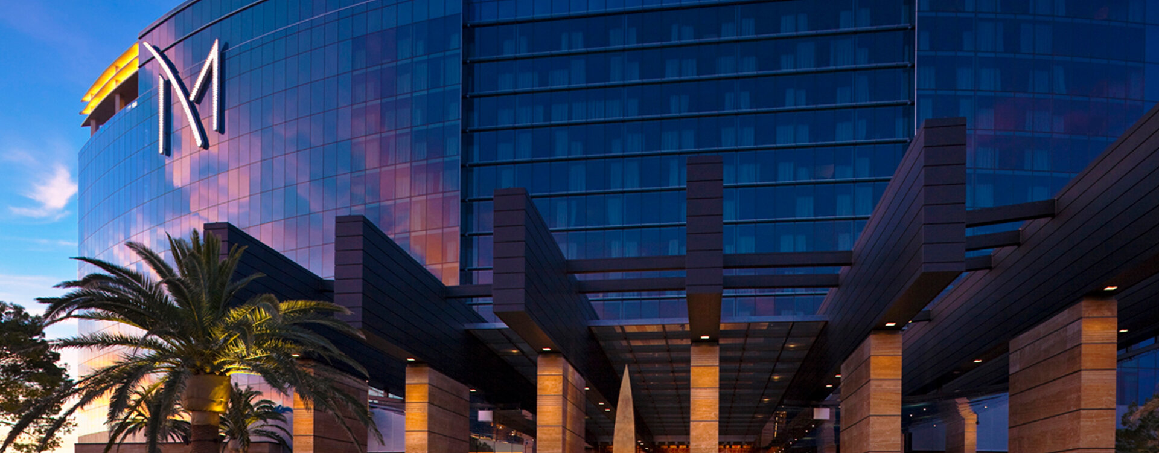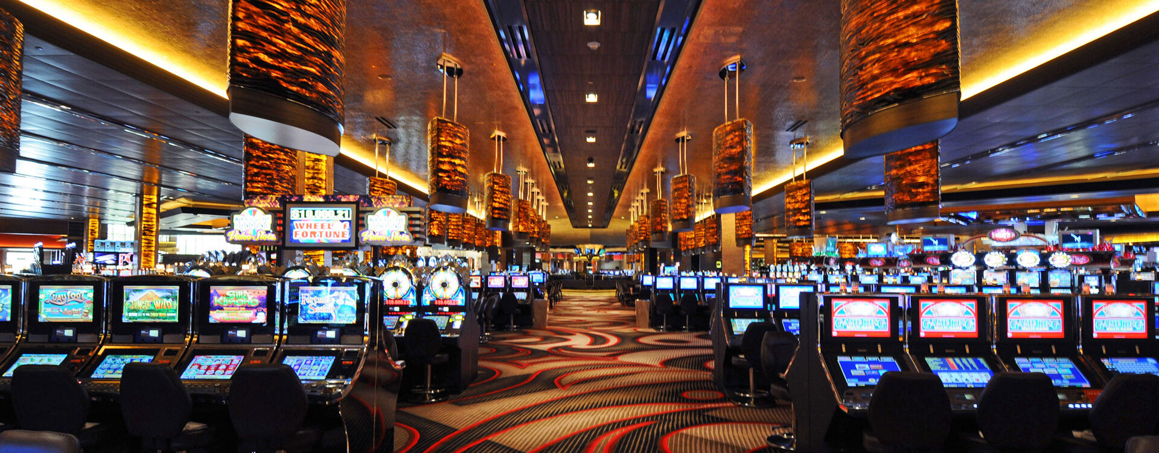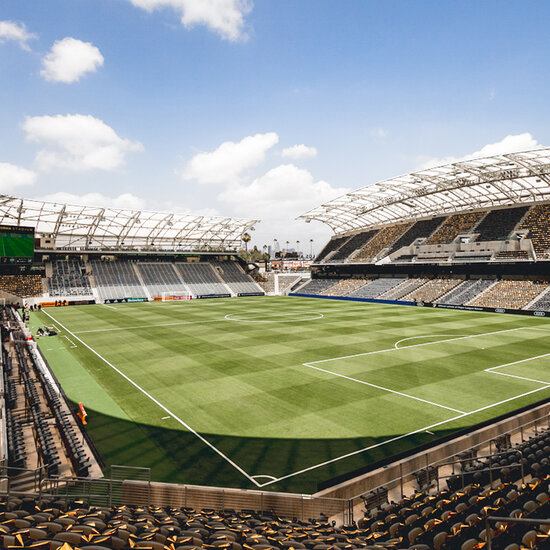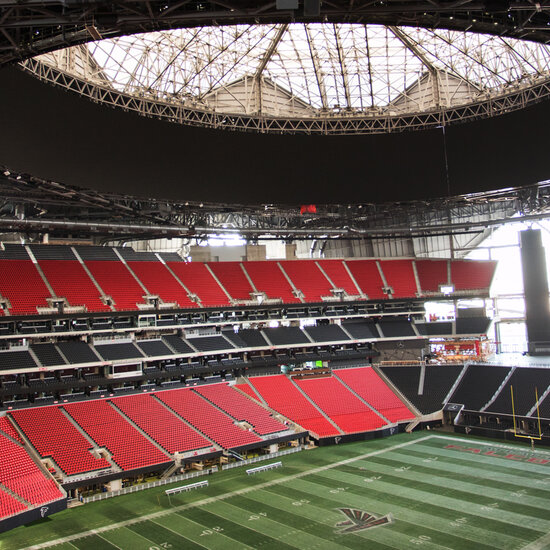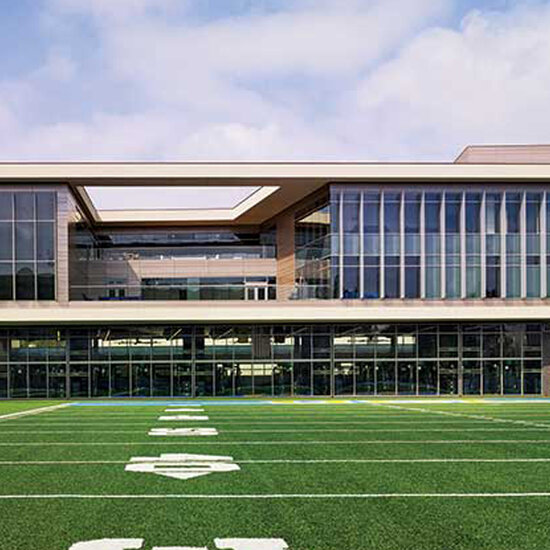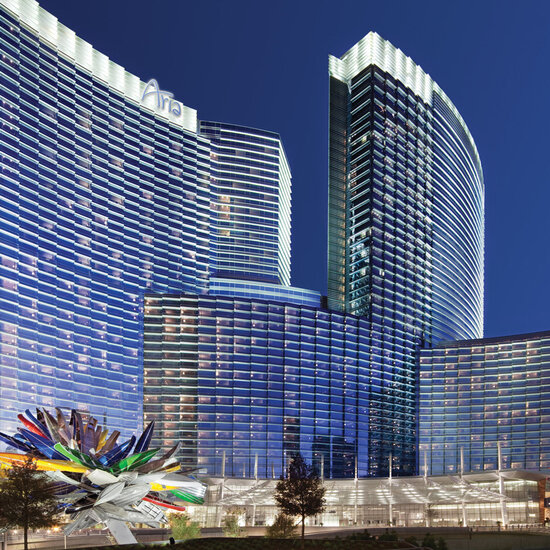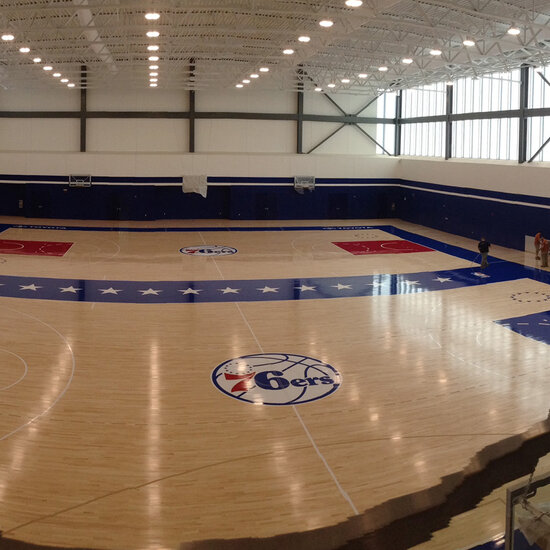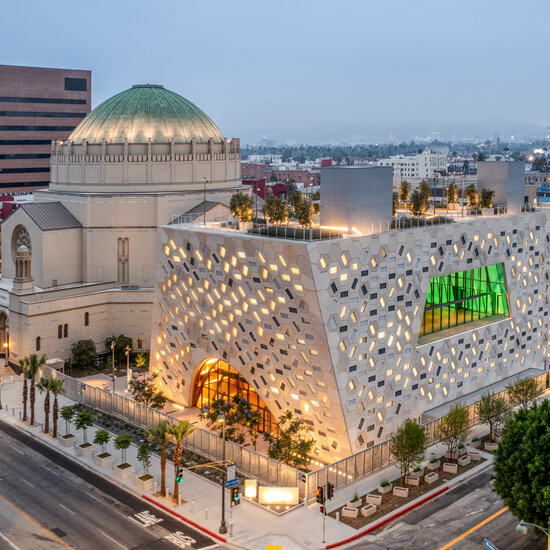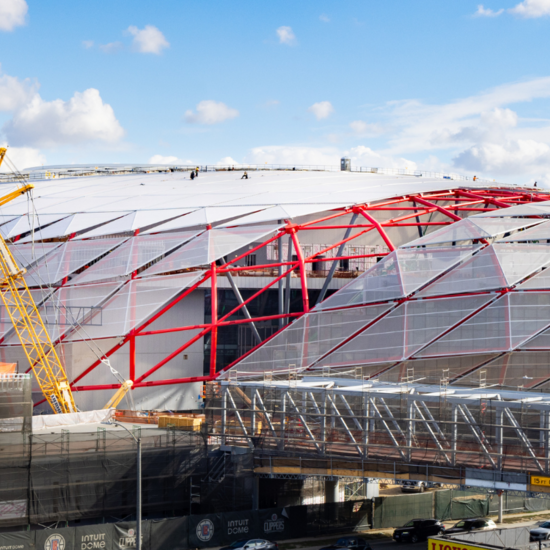Overview
Located just south of the Las Vegas Boulevard, M Resort is a full-service hotel, casino, and spa. In 2007, the M Resort embarked on a large-scale design and construction project to build the one million square foot facility, which included: a 12-story hotel tower, 390 guest rooms, 90,000 square feet of gaming space, 40,000 square feet of convention facilities, a full-service spa, multiple restaurants, and an 800,000 square foot parking garage.

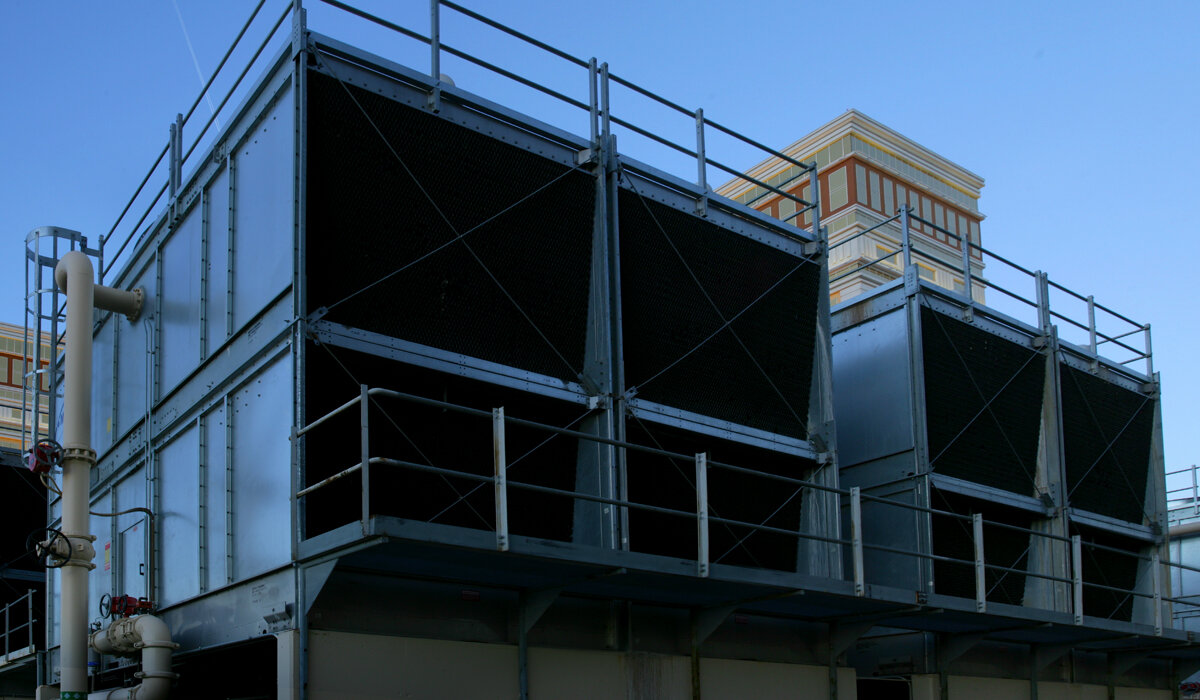
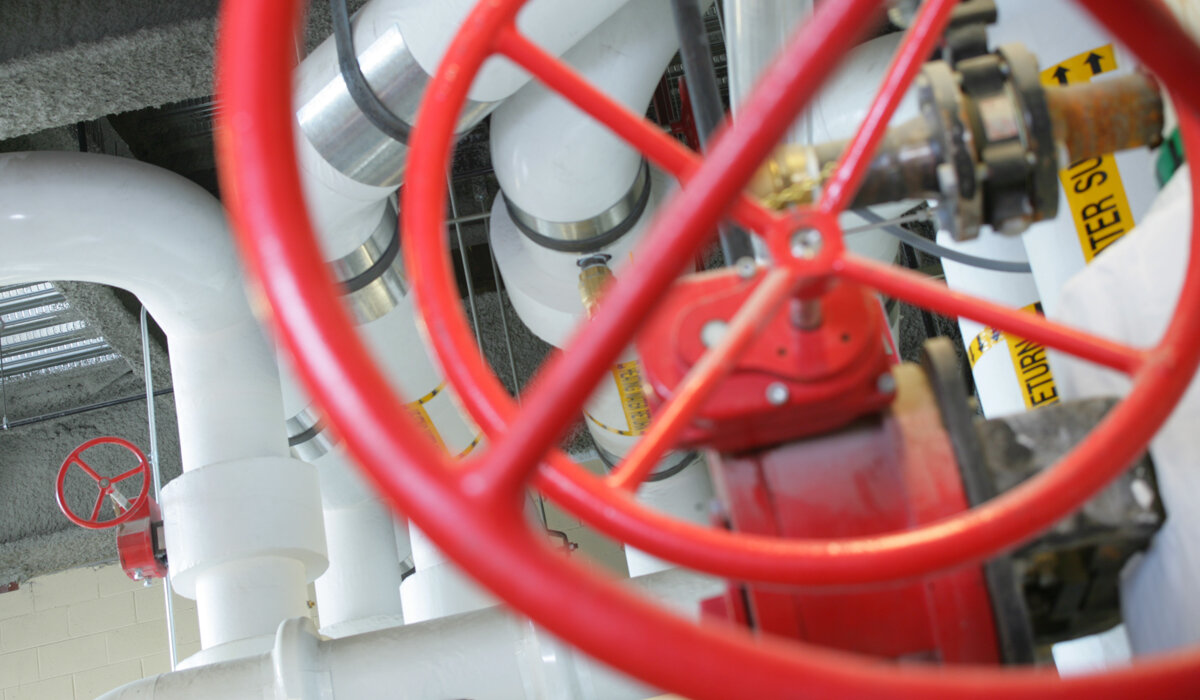
Our Approach
We provided design-build services for all mechanical, plumbing, fire protection, and controls systems for M Resort's low-rise building, 12-story hotel tower, and central plant. The timeline for completing the project required careful planning and diligent monitoring of progress during construction.
To remain on top of the aggressive project schedule, our team used 3D modeling software to coordinate trades and to ensure constructability of the design.
Much of the mechanical and plumbing systems were fabricated locally within our Las Vegas, NV shop, resulting in safer and more efficient field installation.
Our design also included a central controls system that allows the building operators to monitor and change settings remotely. In order to efficiently control the indoor air quality, we installed variable volume air handlers that utilize added heat recovery coils to precondition the outside air.
The building automation system monitors smoke to control indoor air quality and wind speed to control the shut-off functionality for water fountain features and natural gas tiki torches.
Result
Southland's approach ensured that the aggressive timeline for the project was met by designing and installing efficient units to meet the complex needs of the owner and facilities staff.
Successful Partnerships
Owner: M Holdings, LLC
GC: Marnell Corrao Associates
Architect: Tony MarnellAward-Winning Results
Design/Build Award for New Construction – Contracting Business
