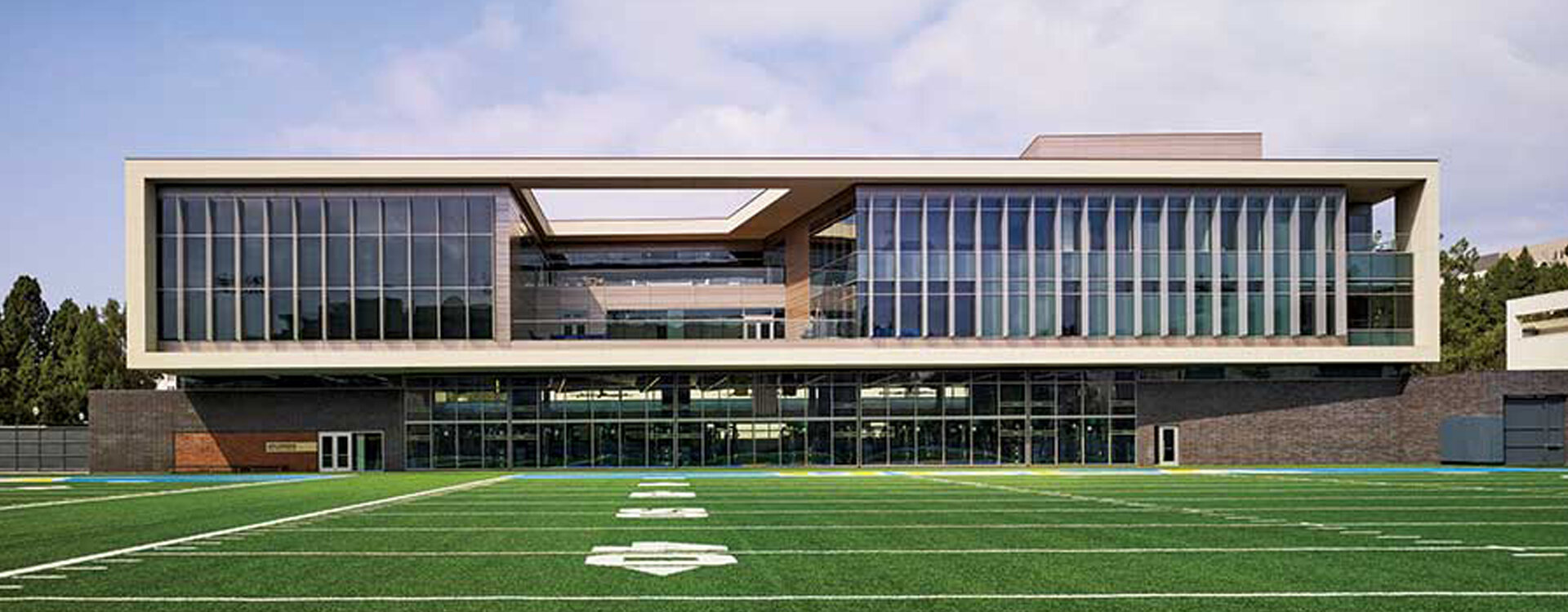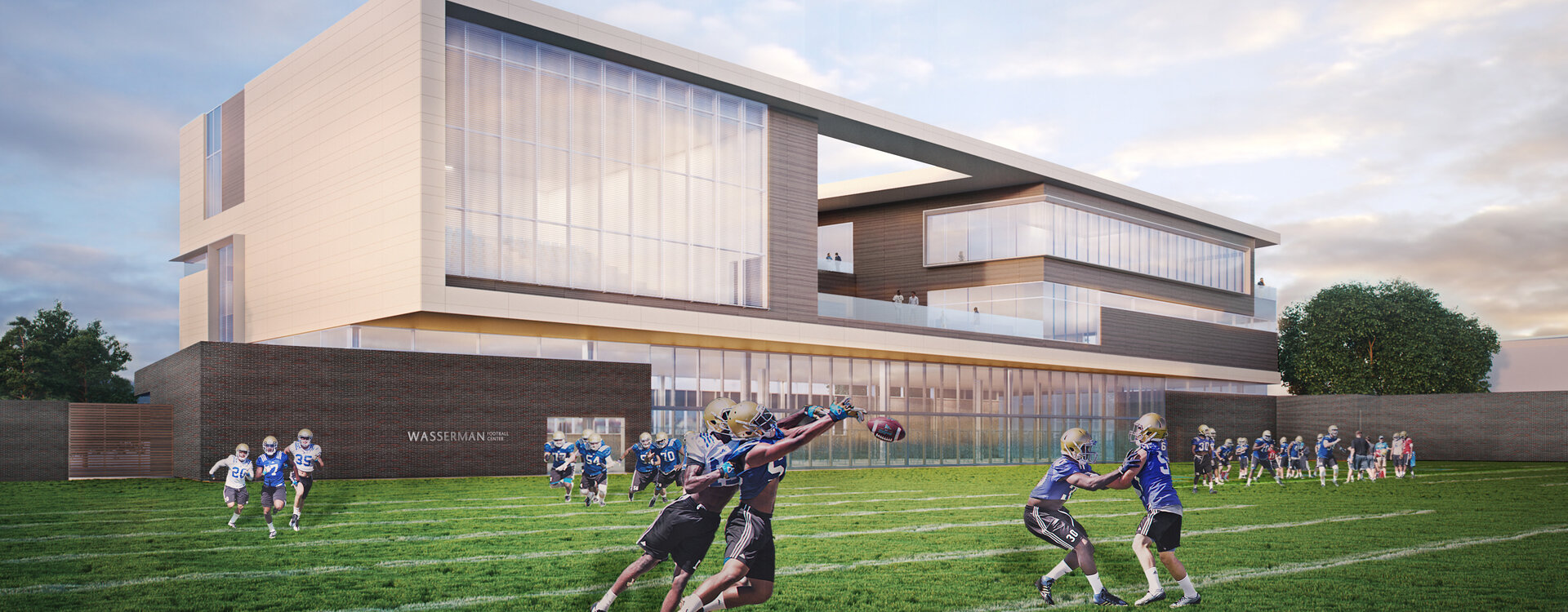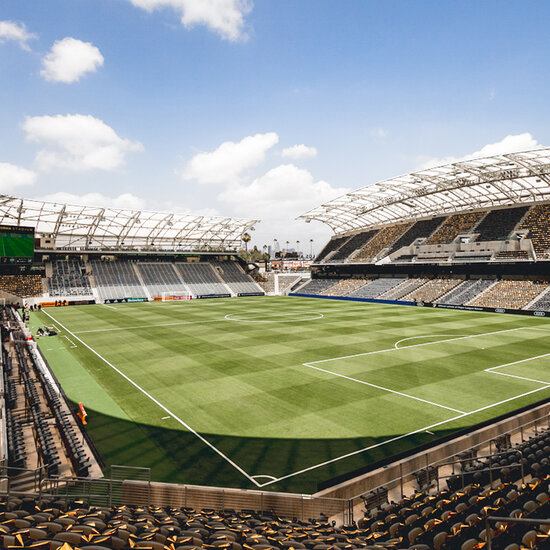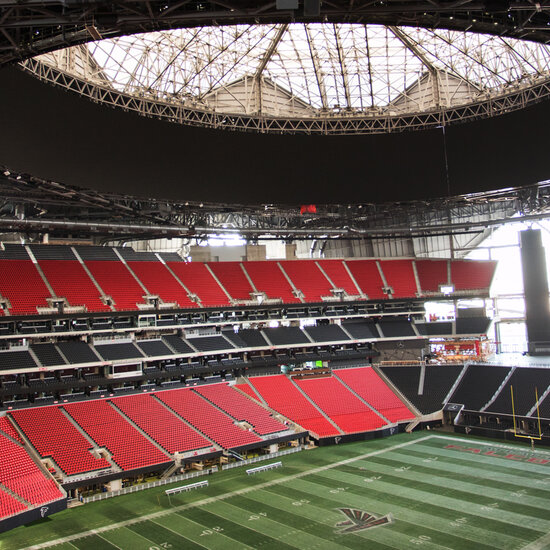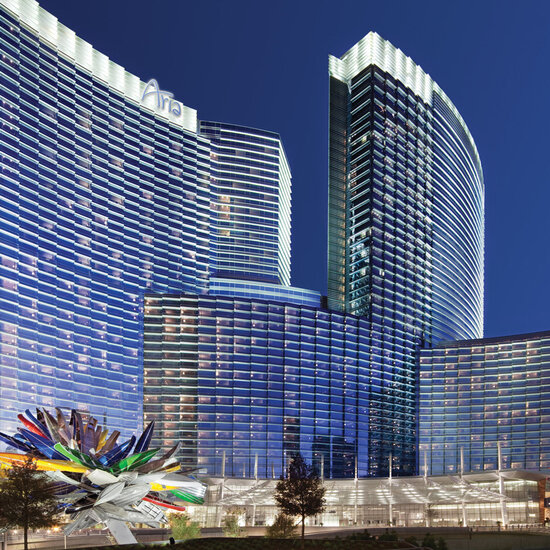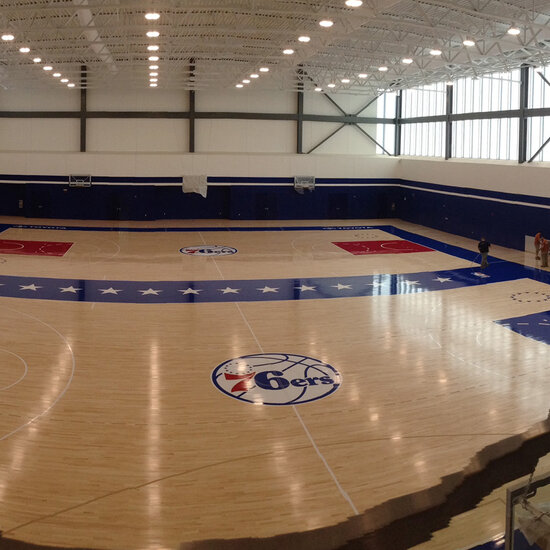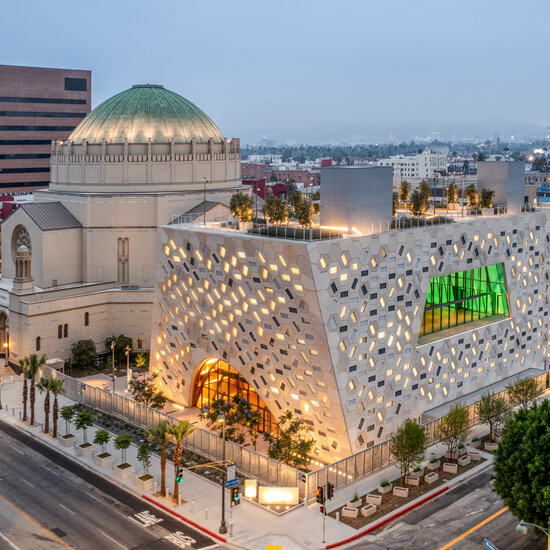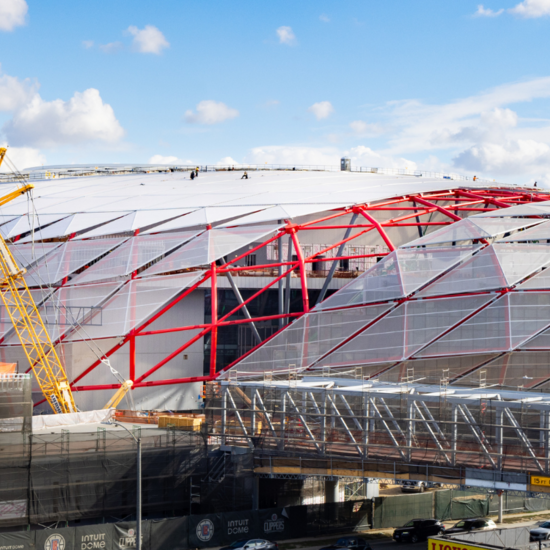Overview
Located in Los Angeles, the Wasserman Football Performance Center is the University of California, Los Angeles' new multi-level strength and conditioning structure adjacently located to the team's practice field.
Spanning more than 72,000 square feet, Southland provided design services for the facility's mechanical and plumbing systems. The facility accommodates approximately 120 athletes as well as coaches, administrative, and equipment staff and features an auditorium, recruiting lounge, and exterior terrace.
Our Approach
Per owner requirements, Southland provided designs capable of increasing the facility's energy efficiency. Utilizing low emissive solar heat gain coefficient glazing on windows to reflect more light, the design decreases the amount of heat entering the building during warmer months. With less heat to cool, the design optimizes systems by utilizing less energy to maintain comfortable environments.
Operable windows and doors were provided within the open area weight room to maximize the use of natural ventilation, reduce mechanical cooling requirements during cooler months, and improve building energy efficiency.
Throughout the facility, demand control ventilation systems are utilized to reduce outside air quantities during reduced occupancy periods.
The facility also features a greywater treatment and reclamation system that collects drainage from the facility's 50 showers and over 25 lavatories and sinks. Unlike blackwater, greywater does not contain bio-waste and is reusable for purposes other than human consumption. The selected water treatment process is less chemically intensive in comparison to other systems. The design is in response to California's drought situation and enables the performance center to minimize water consumption.
Result
Southland successfully completed this project and met the unique and specific requirements to satisfy the owner.
Successful Partnerships
Owner: University of Los Angeles, California
GC: PCL
Architect: ZGF Architects
