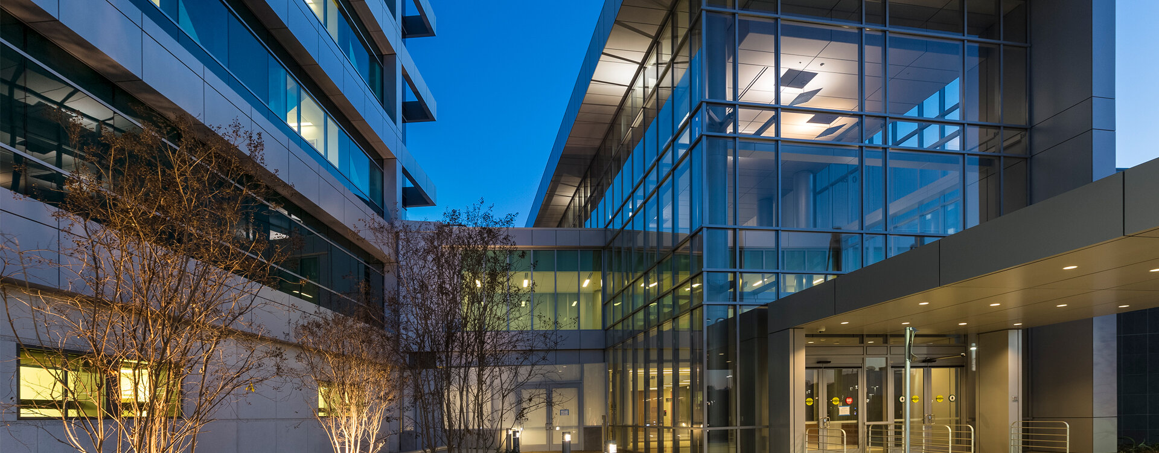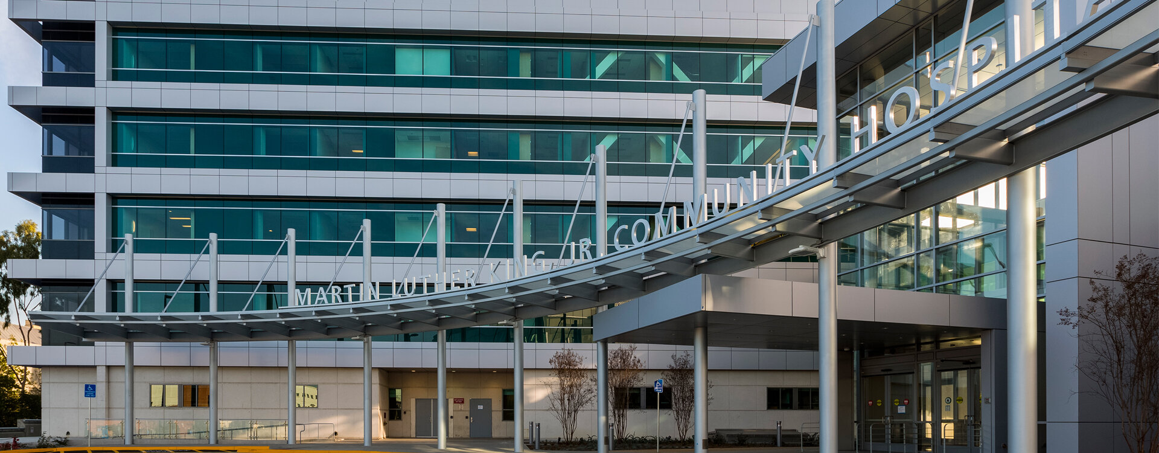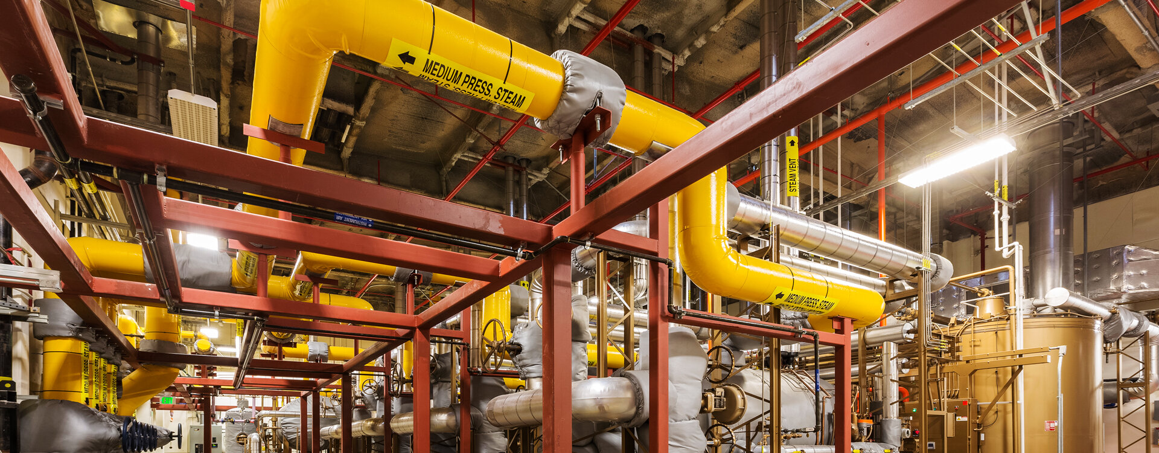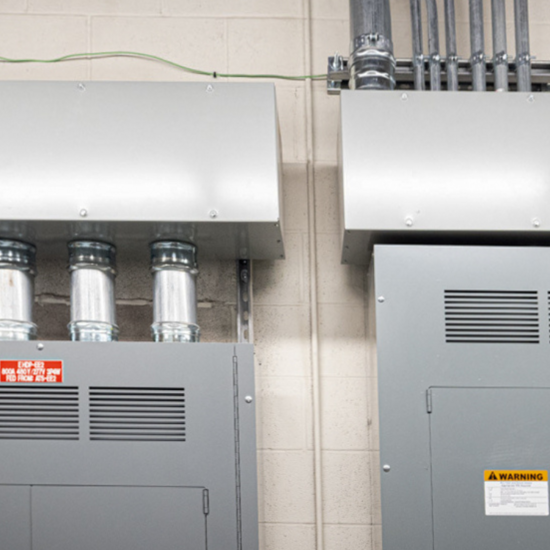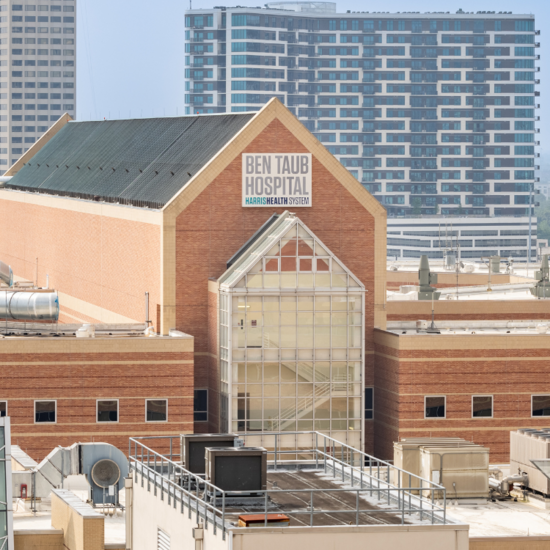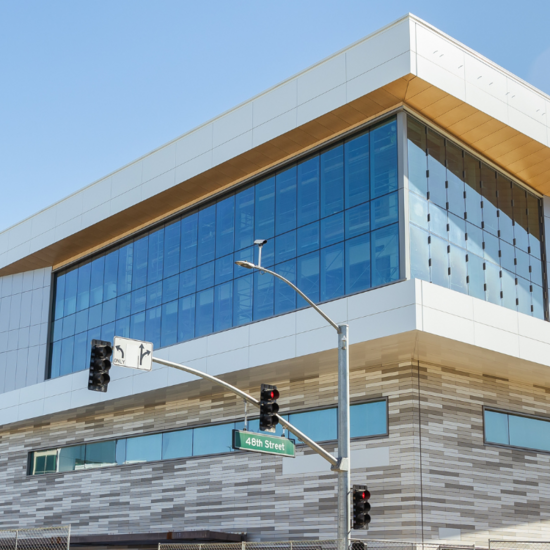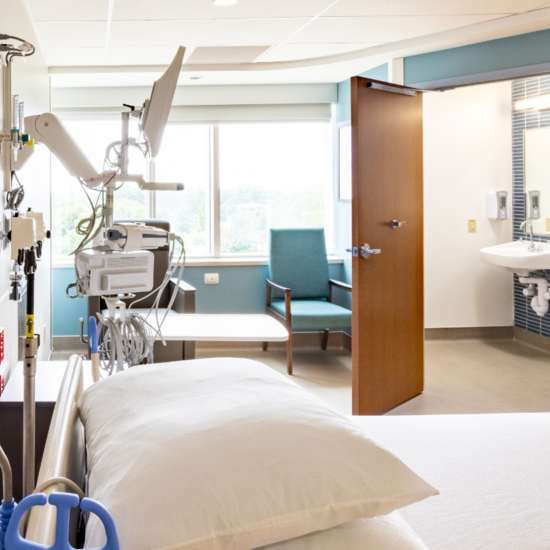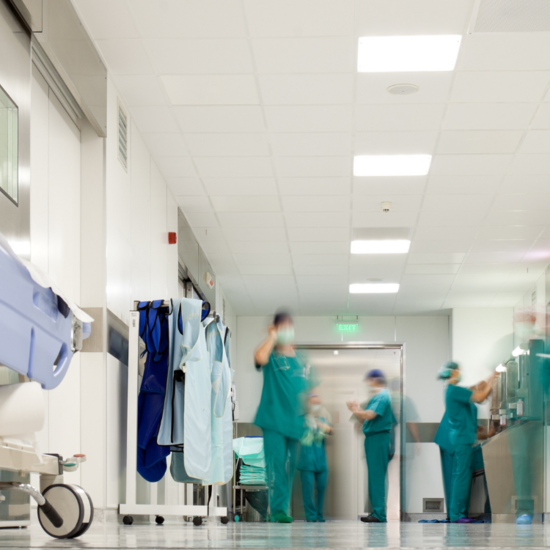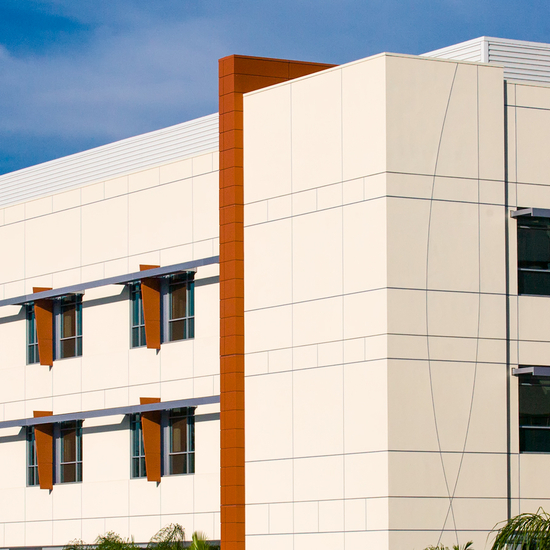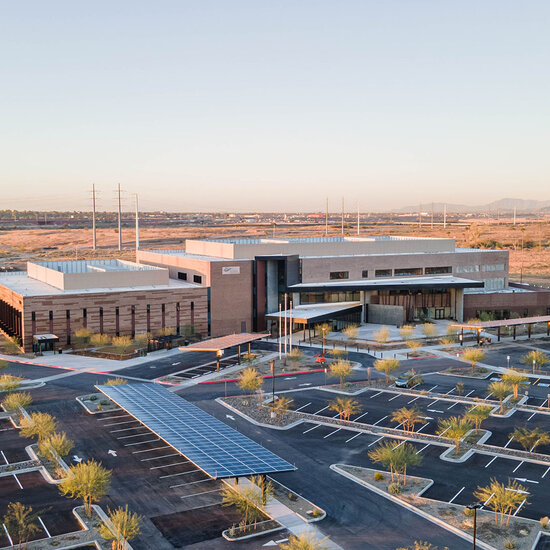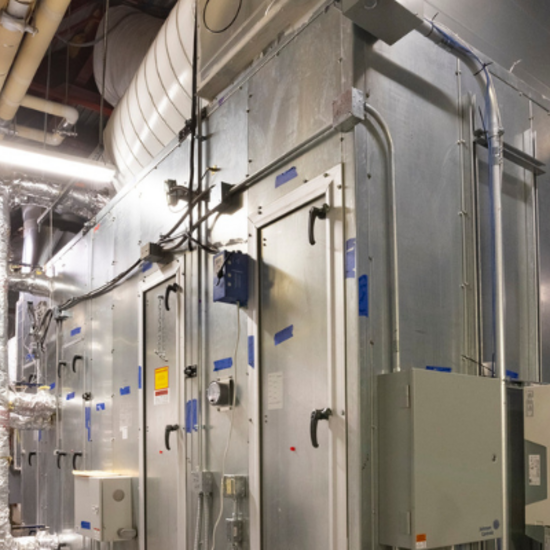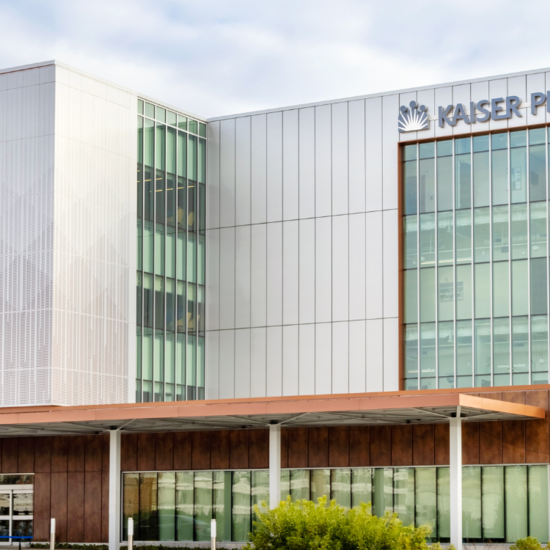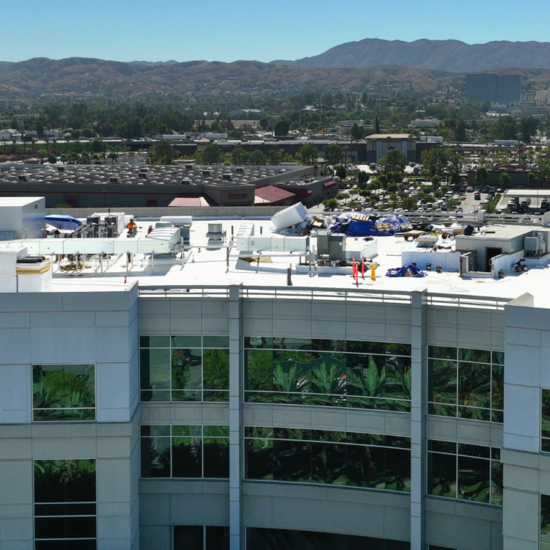Overview
Spanning over 217,000 square feet, the Martin Luther King, Jr. Community Hospital serves the communities of Compton, Inglewood, Watts, and Lynwood in the Los Angeles area. After an initiative was created to upgrade the facilities of the MLK Medical Center campus, the design-build project was funded by the State of California, Los Angeles County, and the University of California.
The multi-part program involved renovating existing structures of the shuttered hospital, as well as constructing new facilities that meet California Office of Statewide Health, Planning, and Development (OSHPD) permit requirements.
Our Approach
We provided design-build mechanical and building automation systems for multiple buildings on the Martin Luther King, Jr. Hospital campus. Scope included:
194,000 square foot in-patient tower renovation project
23,000 square foot, 2-story administration building, containing the main entrance and hospital lobby
Cafeteria, common areas for the medical center
Additional renovations: existing pedestrian tunnel and hospital support building
Construction and renovation of four central plants
In most areas, our team removed and replaced old piping and ductwork and completed HVAC upgrades. Within the four central utility plants, two housed the new thermal fluid heater, chillers, and cooling towers, while the others featured new mechanical piping, electrical switchgears, and an emergency generator.
Building information modeling and coordination played a key role in updating the medical facility as the interstitial spaces were tight and floor to ceiling elevations were smaller than usual.
Result
The project resulted in a completely transformed hospital with a state-of-the art infrastructure. Southland successfully completed the project in 2013, meeting the County of Los Angeles' goal of creating a medical center of excellence for healthcare, delivery, urban health promotion and prevention, and academic research and development. The facility offers the South Los Angeles community and the County of Los Angeles an energy efficient facility that will support all healthcare needs.
Successful Partnerships
Owner: County of Los Angeles
GC: Hensel Phelps Construction Co.
Architect: RBB Architects
