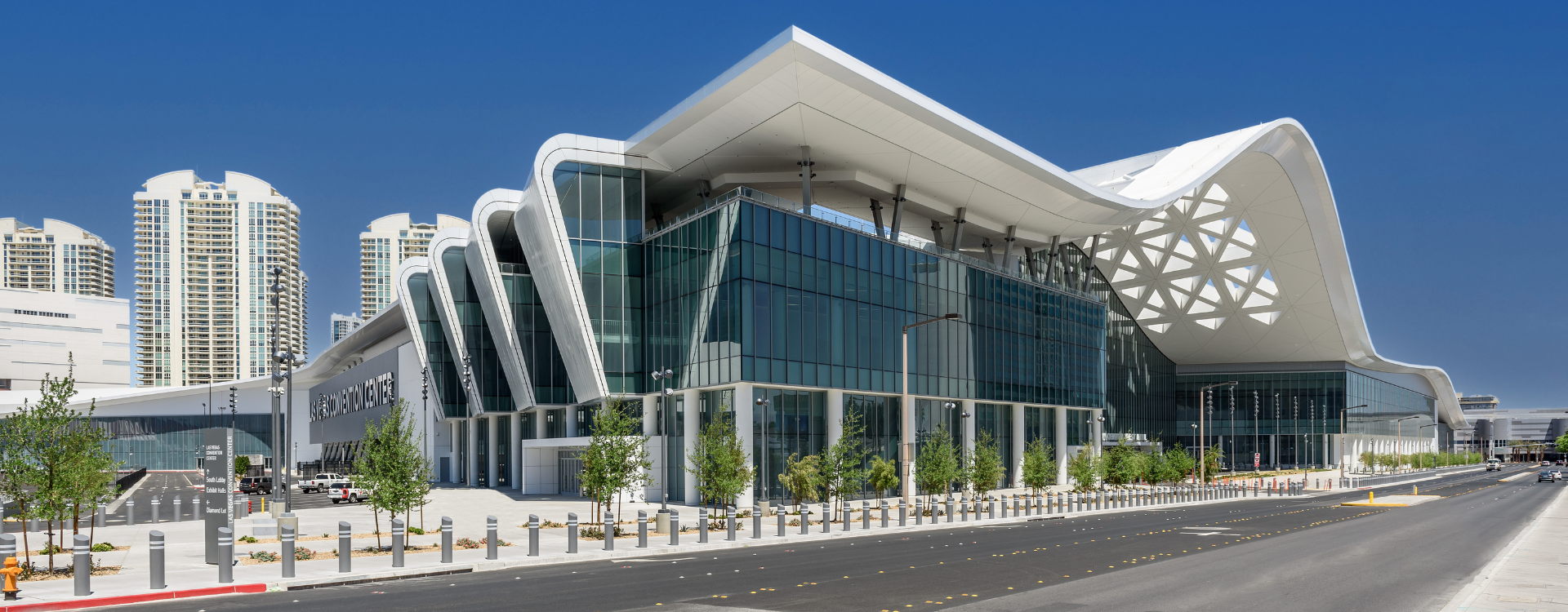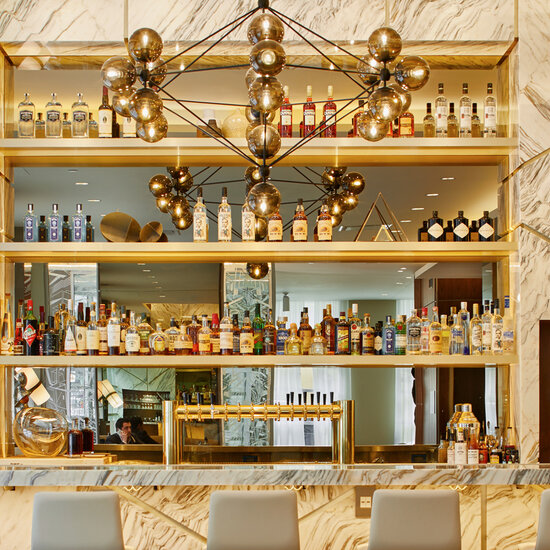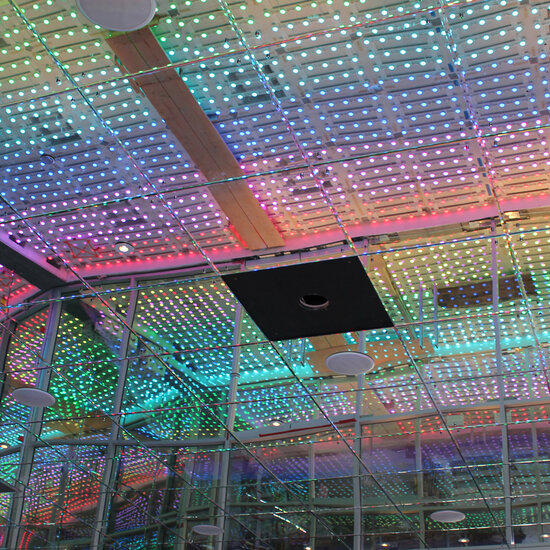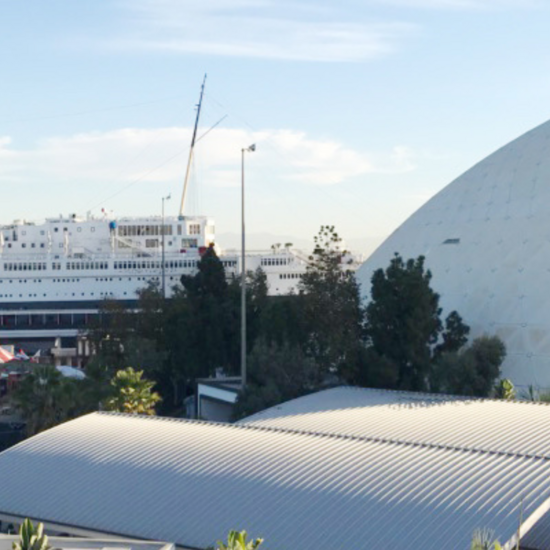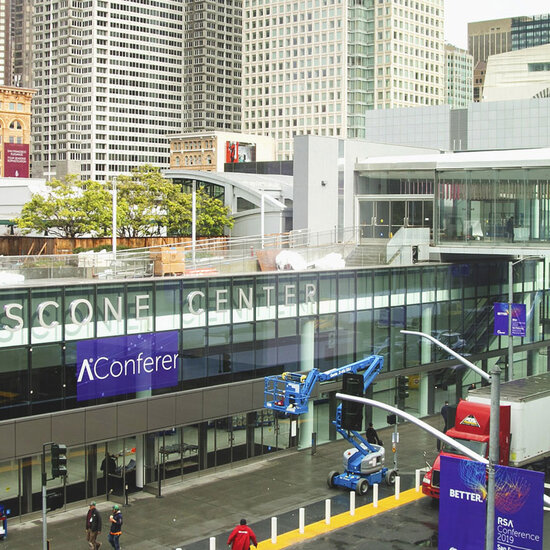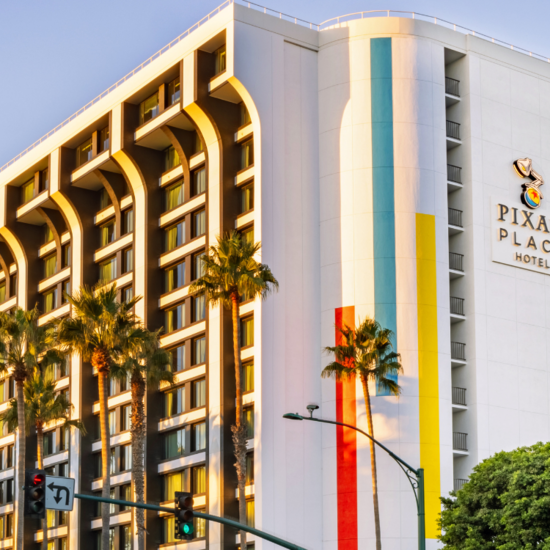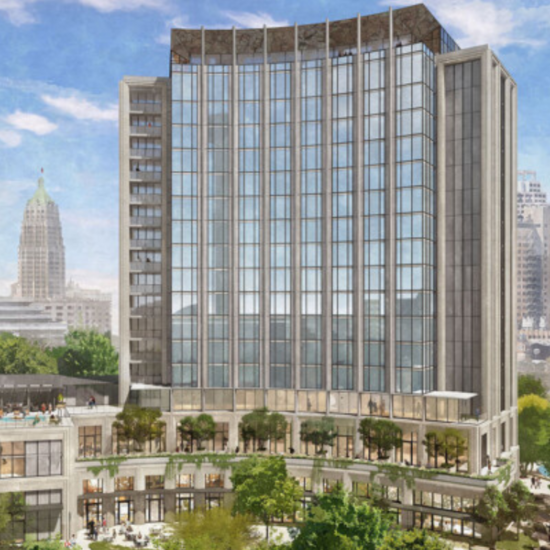Overview
Located one block east of the Las Vegas Boulevard, the Las Vegas Convention Center is one of the largest convention centers in the world.
In 2018, the Las Vegas Convention and Visitors Authority (LVCVA) launched a major expansion of the center with 600,000 square feet of new exhibit space plus another 188,000 square feet of meeting space. The meeting room building is 3 stories, the exhibit halls are 60 feet, and the atrium is 105 feet high to the peak. The expansion also includes a full kitchen with central plant.
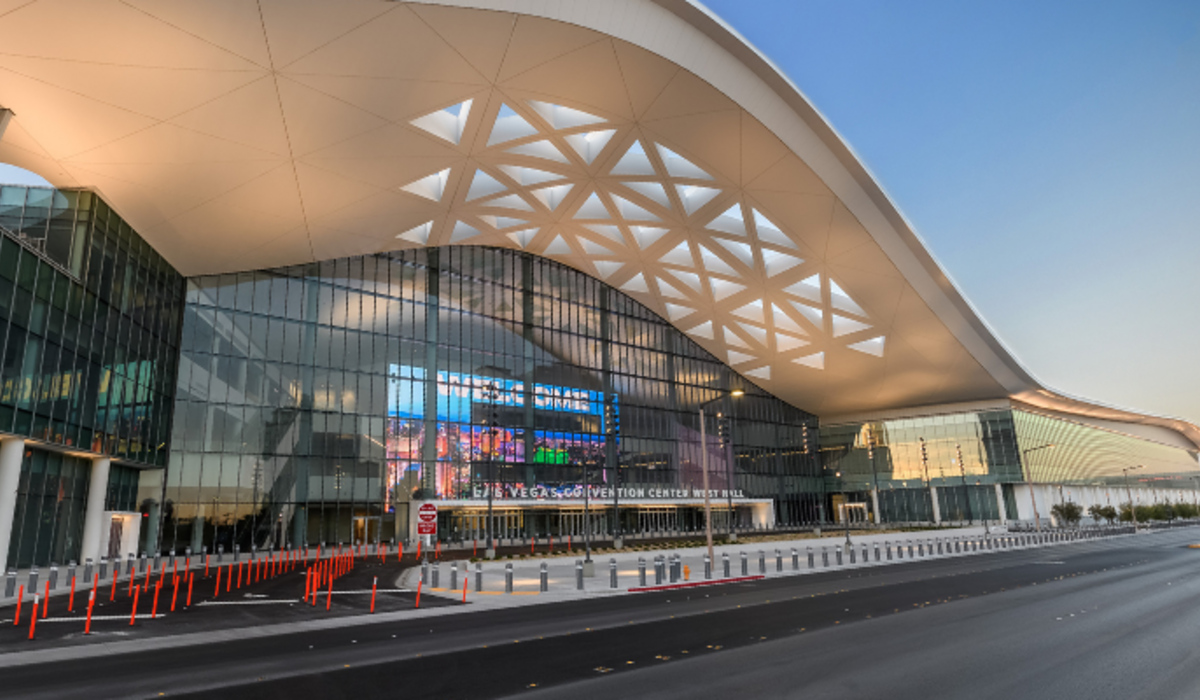

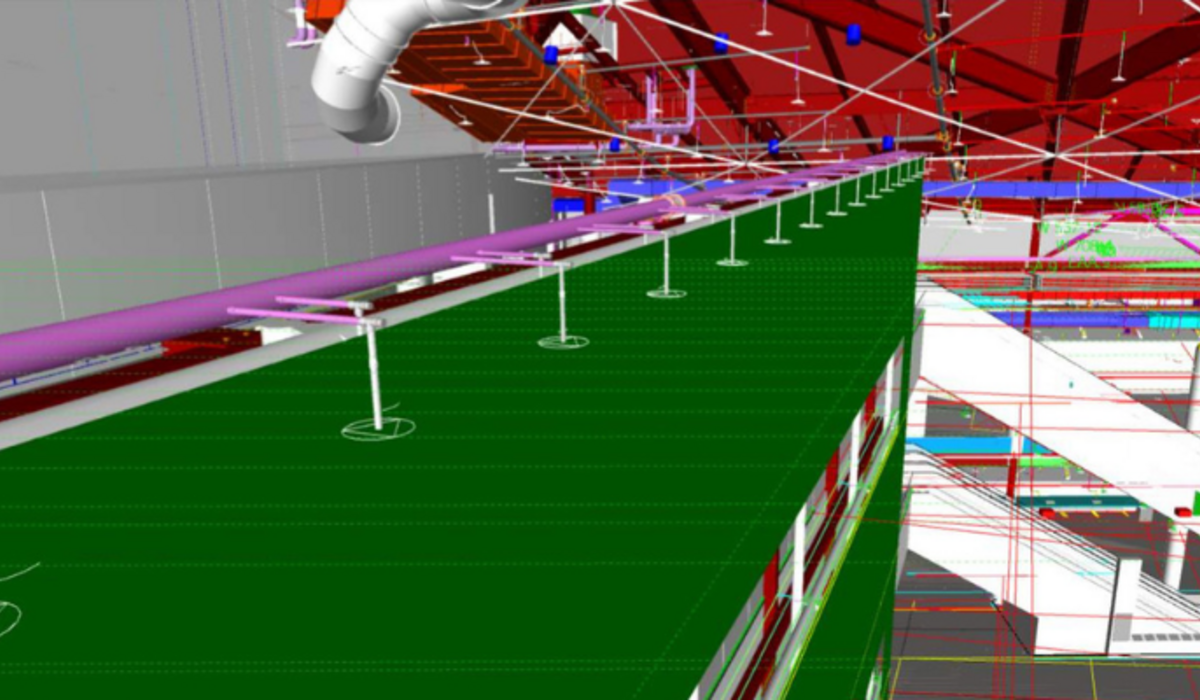
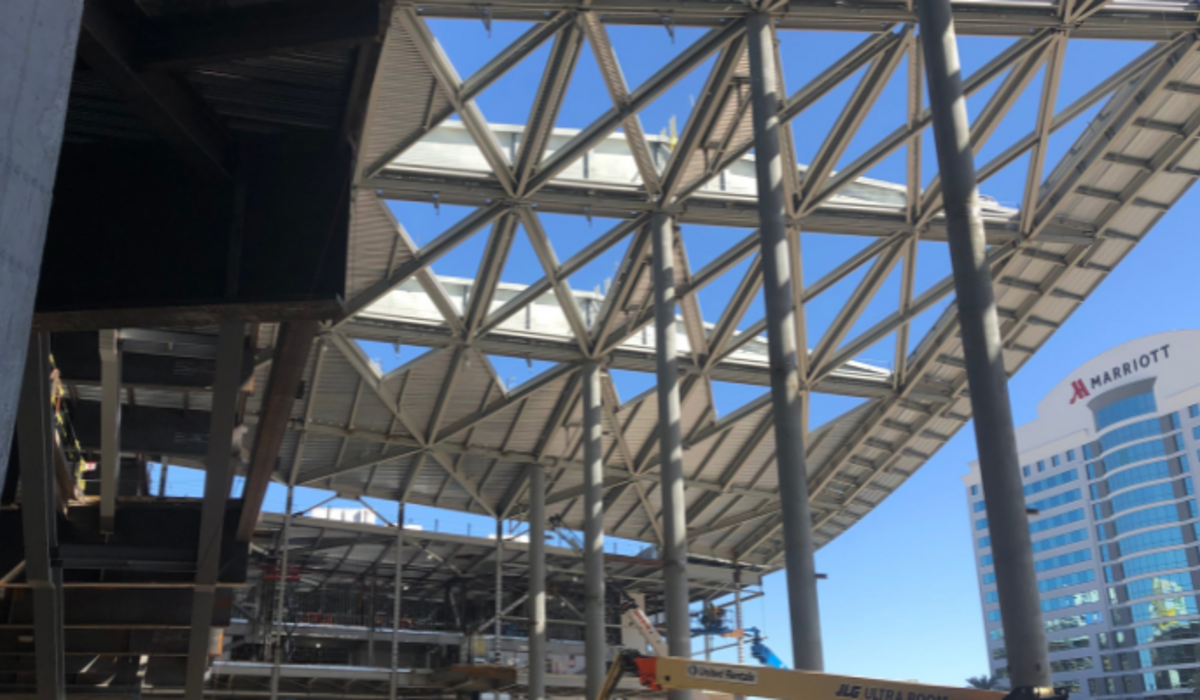
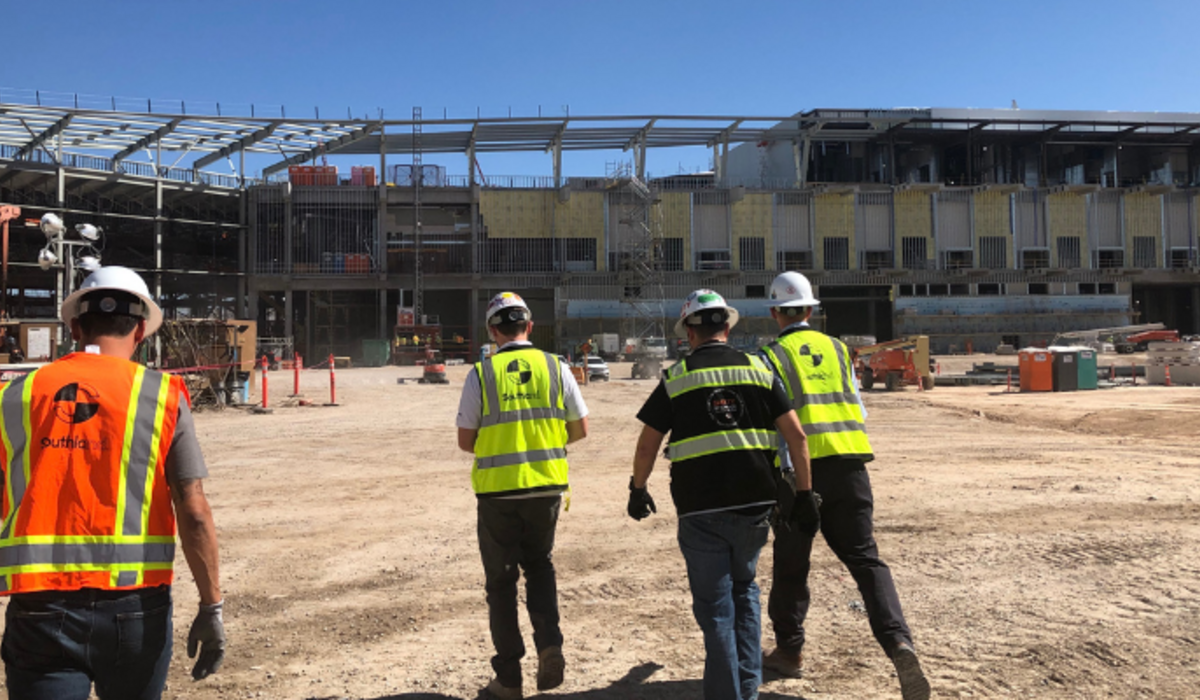
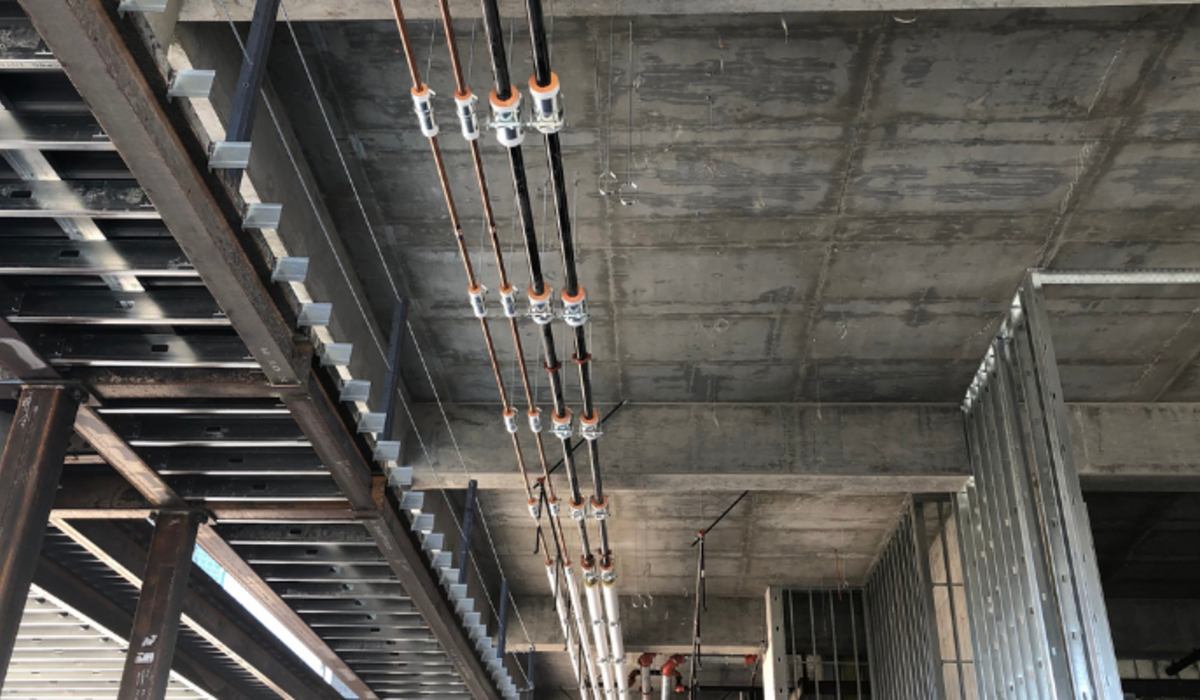
Our Approach
We provided design-assist plumbing and fire protection services for the expansion, implementing innovative solutions to meet the project's unique challenges. The project team:
- Designed and installed a siphonic system along with drain and vent piping for over 300 floor boxes, ensuring state-of-the-art communication and power coverage in the exhibit hall, main entry hall, and north pre-function space.
- Installed two 25-foot-tall, 14-foot-diameter storage tanks, each weighing 17,250 pounds. The tanks had to be transported horizontally into the building, carefully positioned vertically, and oriented without damage to surrounding systems. This required precise coordination between crane operators, forklift drivers, and tradespeople.
- Installed a 5-bottle Novec 1230 fire suppression system with 2 Very Early Smoke Detection Apparatus (VESDA) units to safeguard the main data room from potential water damage, ensuring uninterrupted protection for critical infrastructure.
As the design-assist partner on this project, we proposed over $4 million in value engineering (VE) ideas, and 85% of them were accepted by the engineer of record. Notable Alternate Means and Methods Reports included:
- Accommodating a large 150-foot-wide, 71-foot-tall light-emitting diode (LED) screen in the south atrium, implementing a double interlock VESDA pre-action system with closely spaced sprinkler heads on both sides.
- Allowing for increased fire hose valve spacing in the exhibit hall, eliminating the need for additional columns and hose cabinets, reducing costs, and improving constructability.
Our approved Alternate Means and Methods Reports allowed for the integration of a one-of-a-kind LED display in the south atrium, an element that would not have been feasible under standard code requirements. The customized fire protection system provided comprehensive coverage without compromising aesthetics or space efficiency.
Result
Completed in December 2020, this now 4.6-million-square-foot facility stands as one of the busiest convention centers in the world. Located within a short distance of approximately 150,000 guest rooms, it serves as a premier destination for large-scale events. After this expansion, the facility now includes 2.5 million square feet of exhibit space, 225 meeting rooms, and two grand lobbies, enhancing the center's ability to accommodate major conventions and exhibitions.
Successful Partnerships
Owner: Las Vegas Convention and Visitors Authority (LVCVA)
General Contractor: Turner & Martins-Harris Joint Venture
Architect: TVS Architecture and Interior Design
