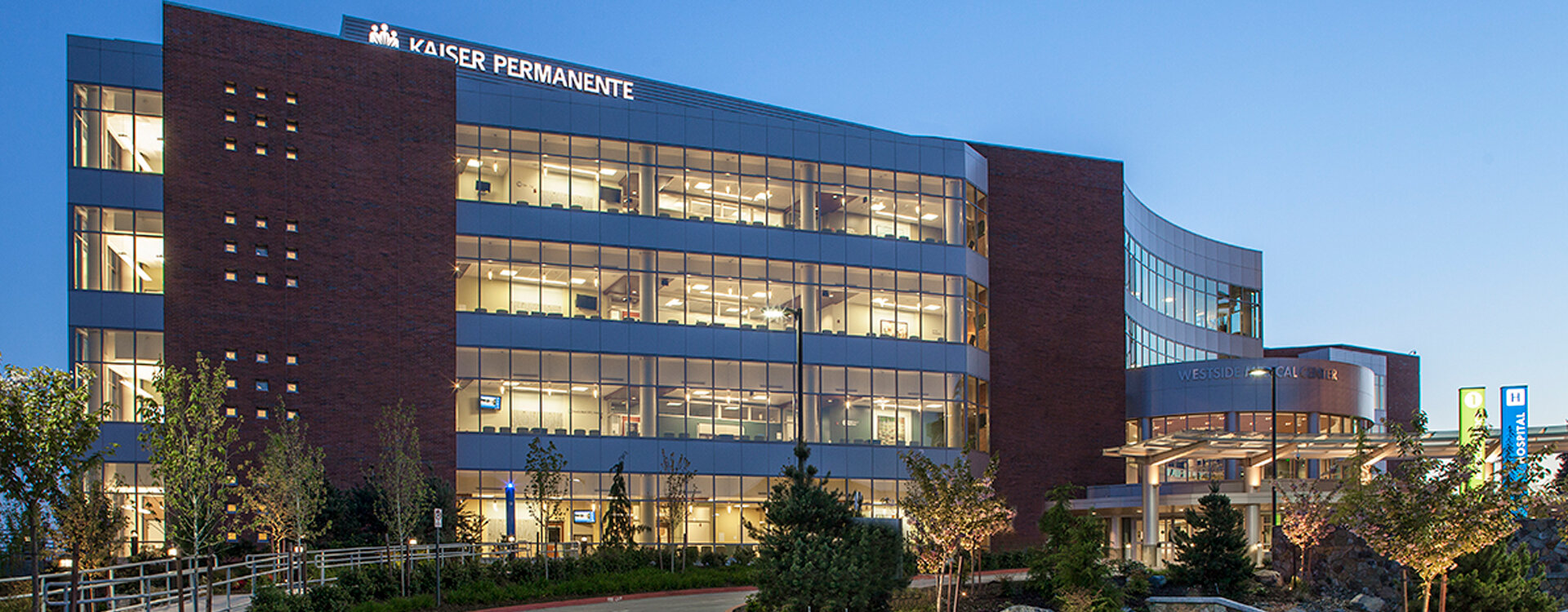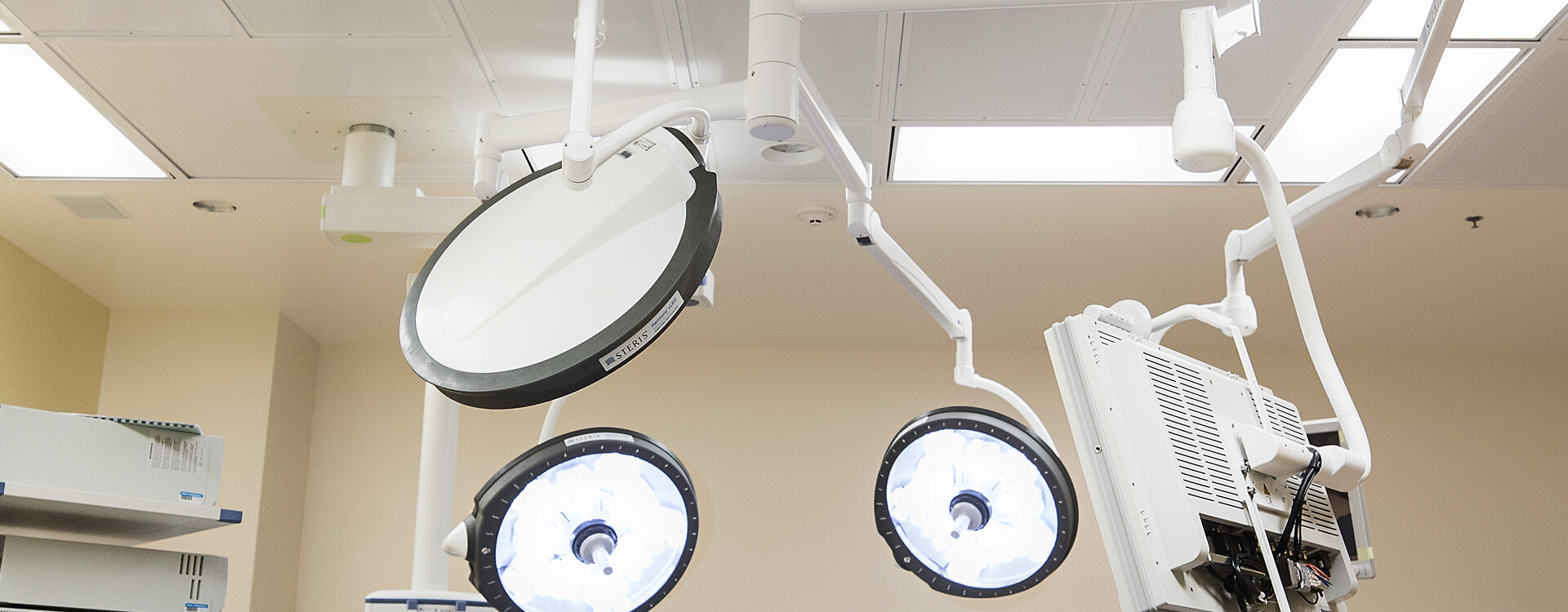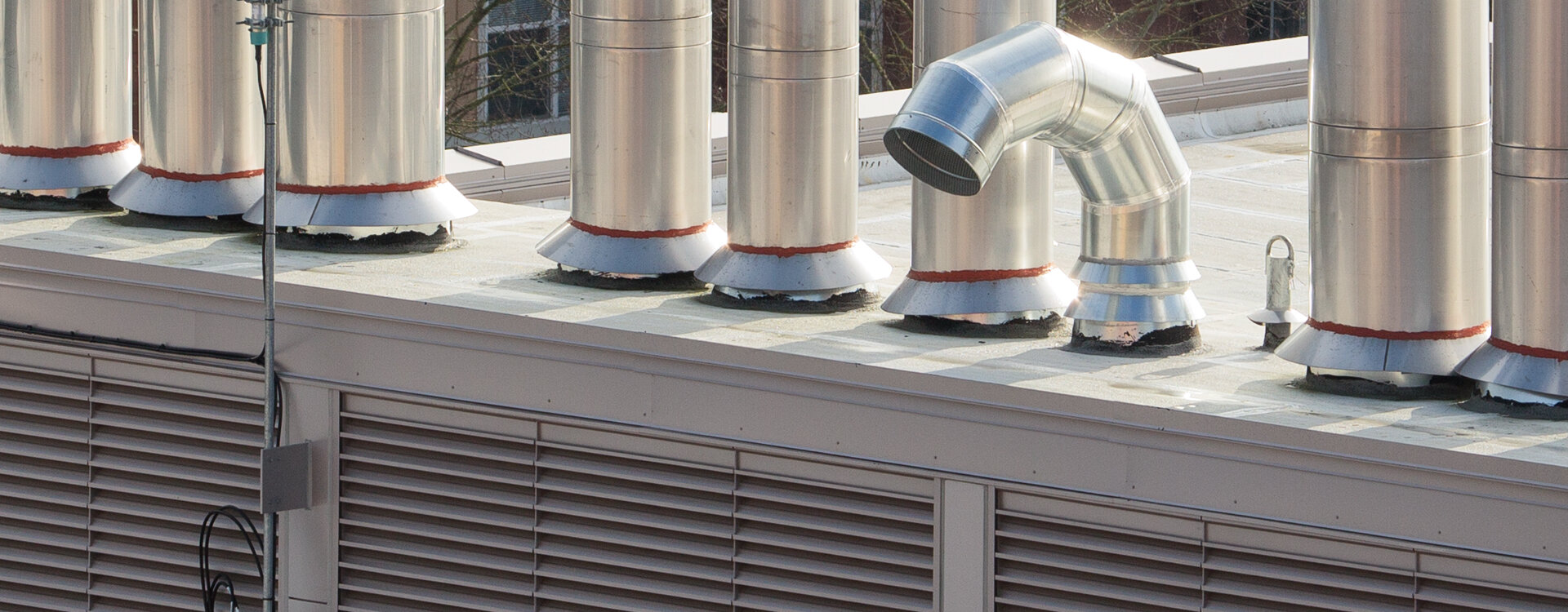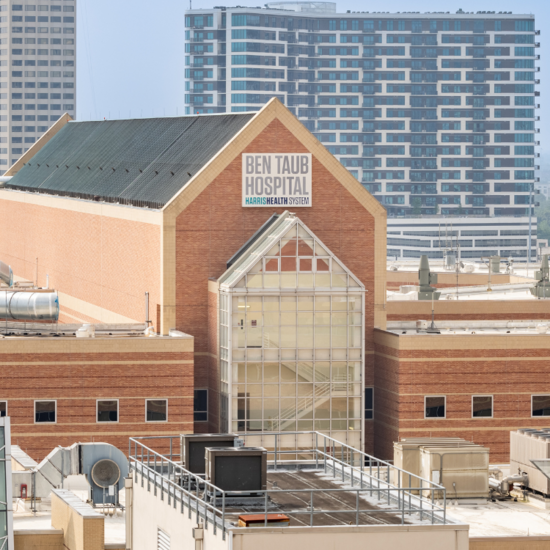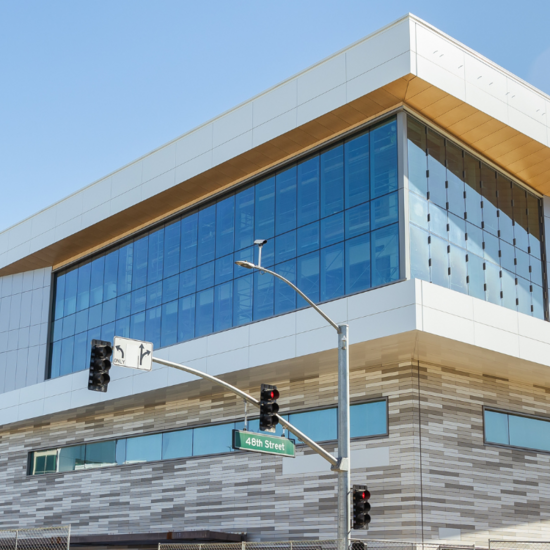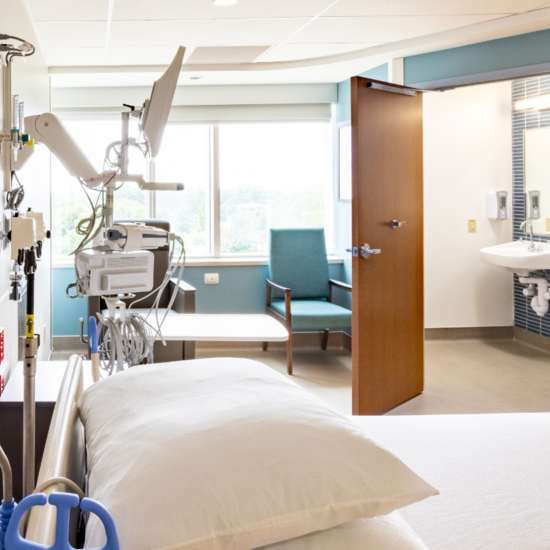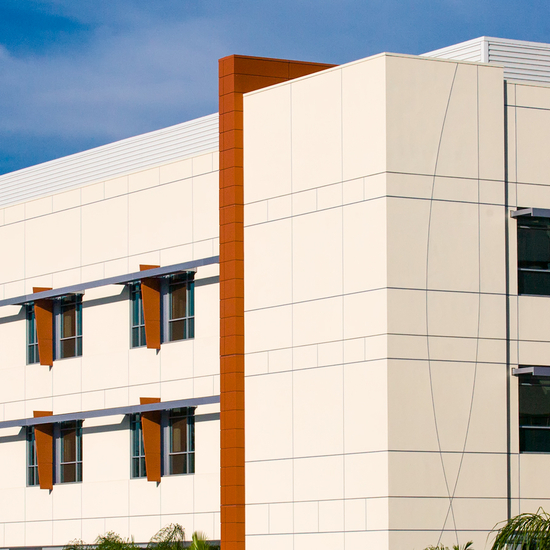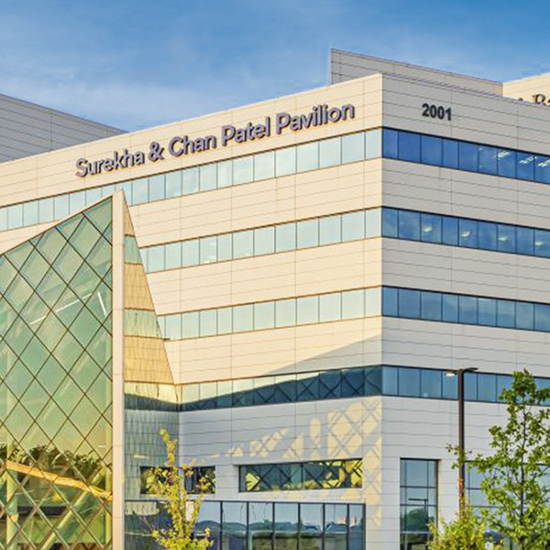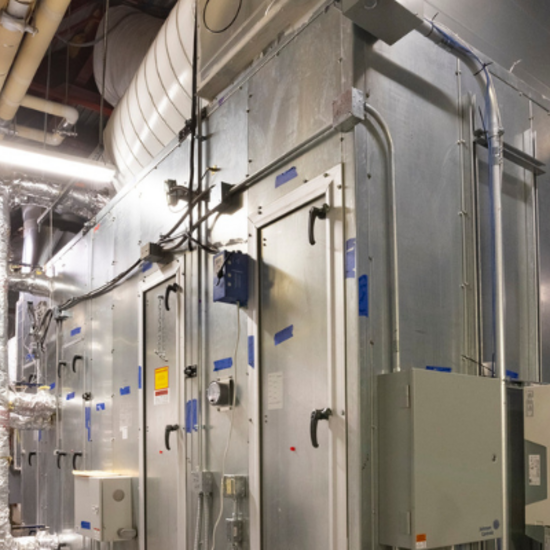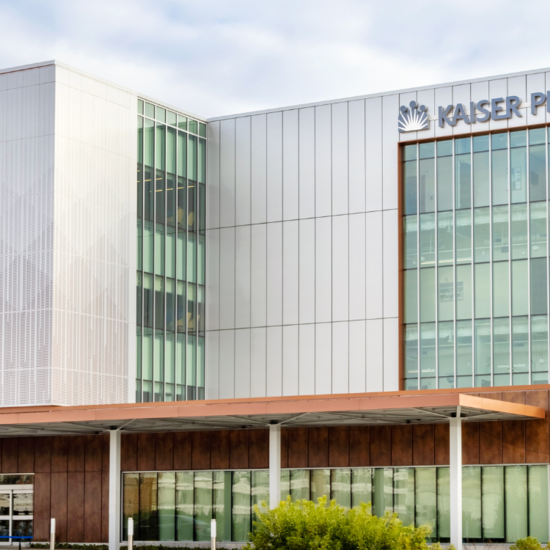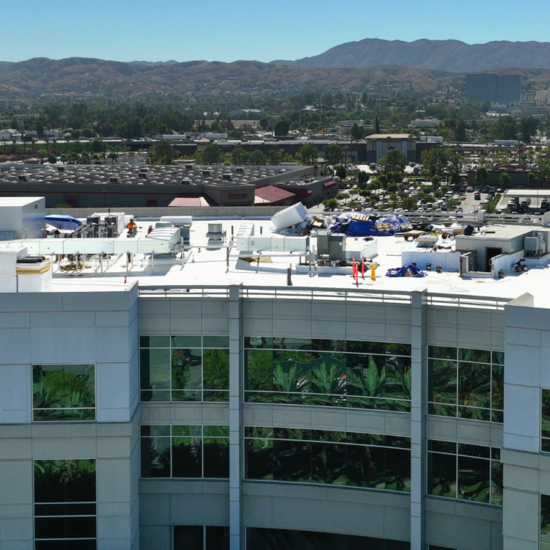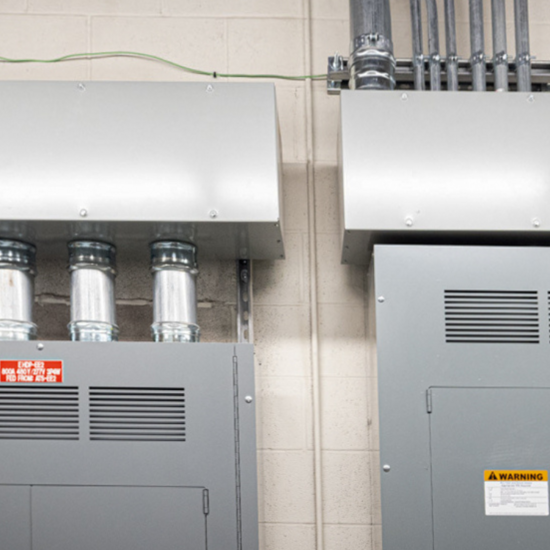Overview
The Kaiser Westside Medical Center is a 5-story, second generation Kaiser template hospital, spanning 289,762 square foot. The project also included a 30,000 square foot structural steel framed central utility plant.
Our Approach
Our team provided design-assist preconstruction, prefabrication, BIM, and installation of dry side mechanical systems for core and shell and tenant build-out for the hospital and also the central utility plant.
A separately awarded design-assist, full mechanical, eight-story parking garage rounded out Southland's work on the initial construction at the project site.
Result
Substantial completion was achieved on time, allowing the owner to receive an early temporary certificate of occupancy. Overall, Southland worked collaboratively to successfully complete the greenfield, adding 128 beds to the community of Hillsboro, as well as a diagnostics and treatment building. The project achieved LEED Gold certification.
Successful Partnerships
Owner: Kaiser Permanente
General Contractor: Andersen Construction
Architect: Peterson Kolberg and Associates (PKA)
