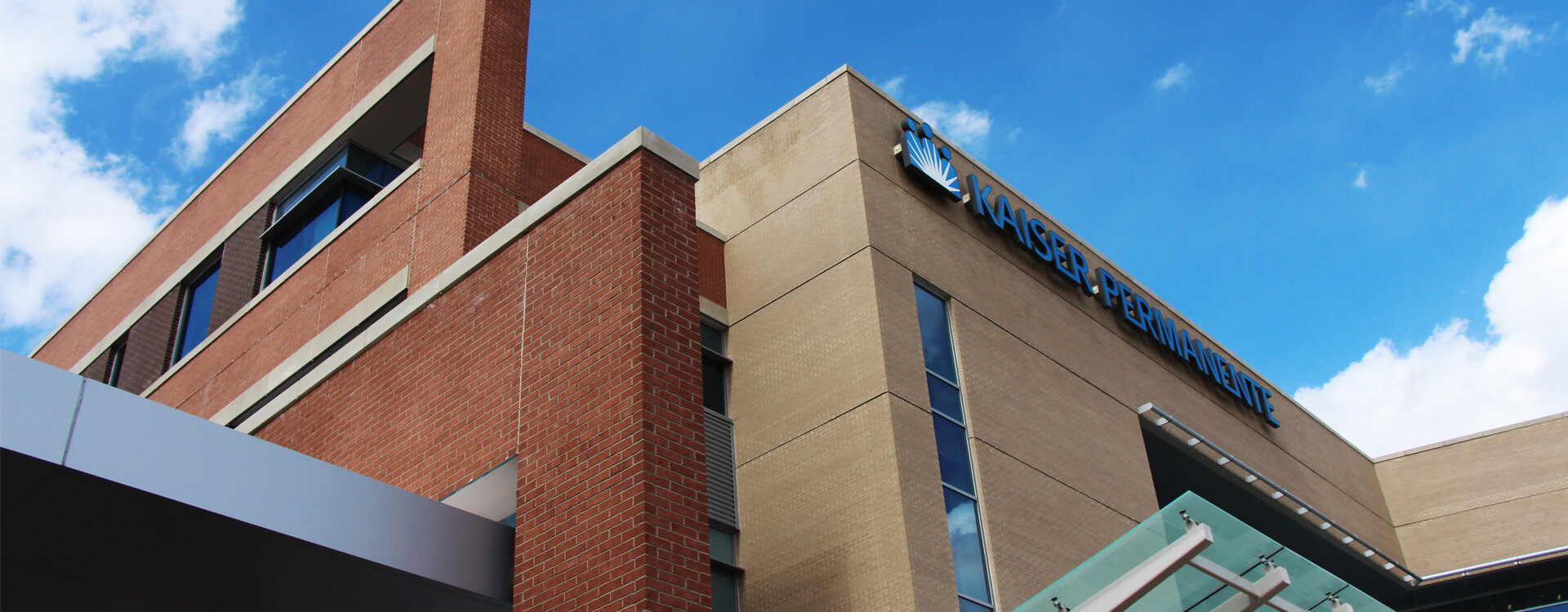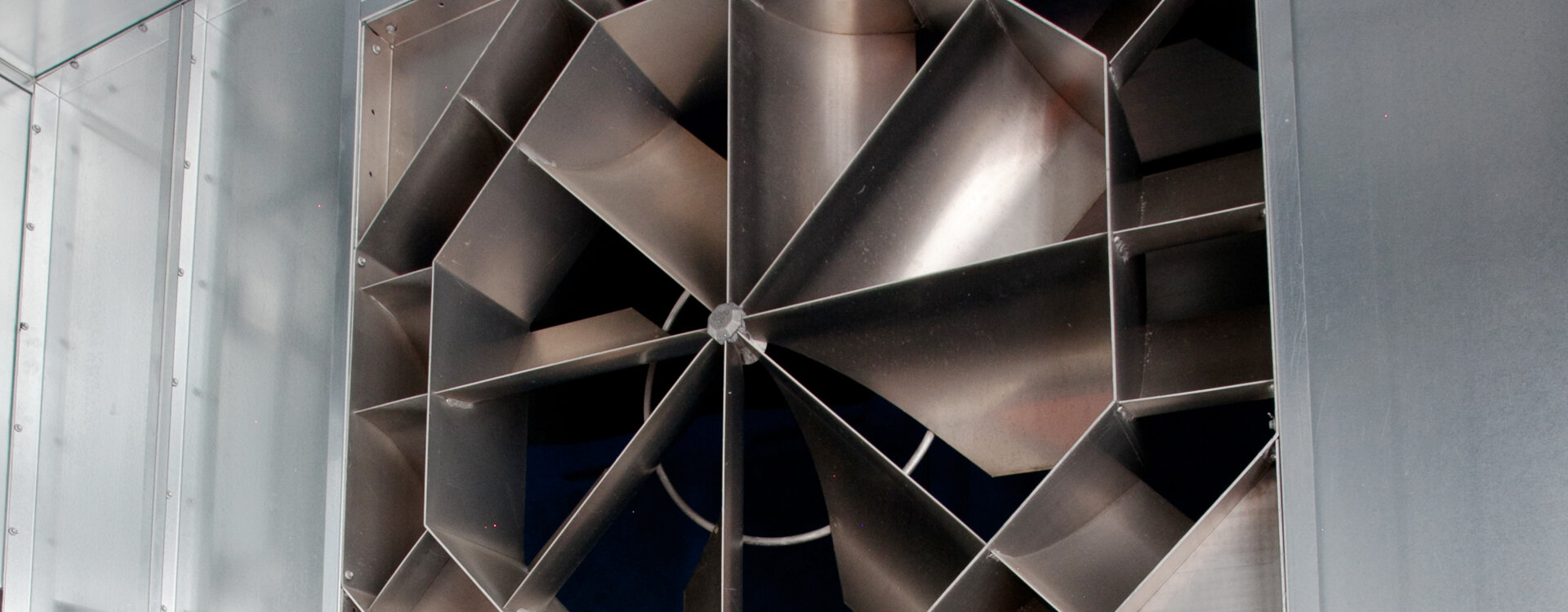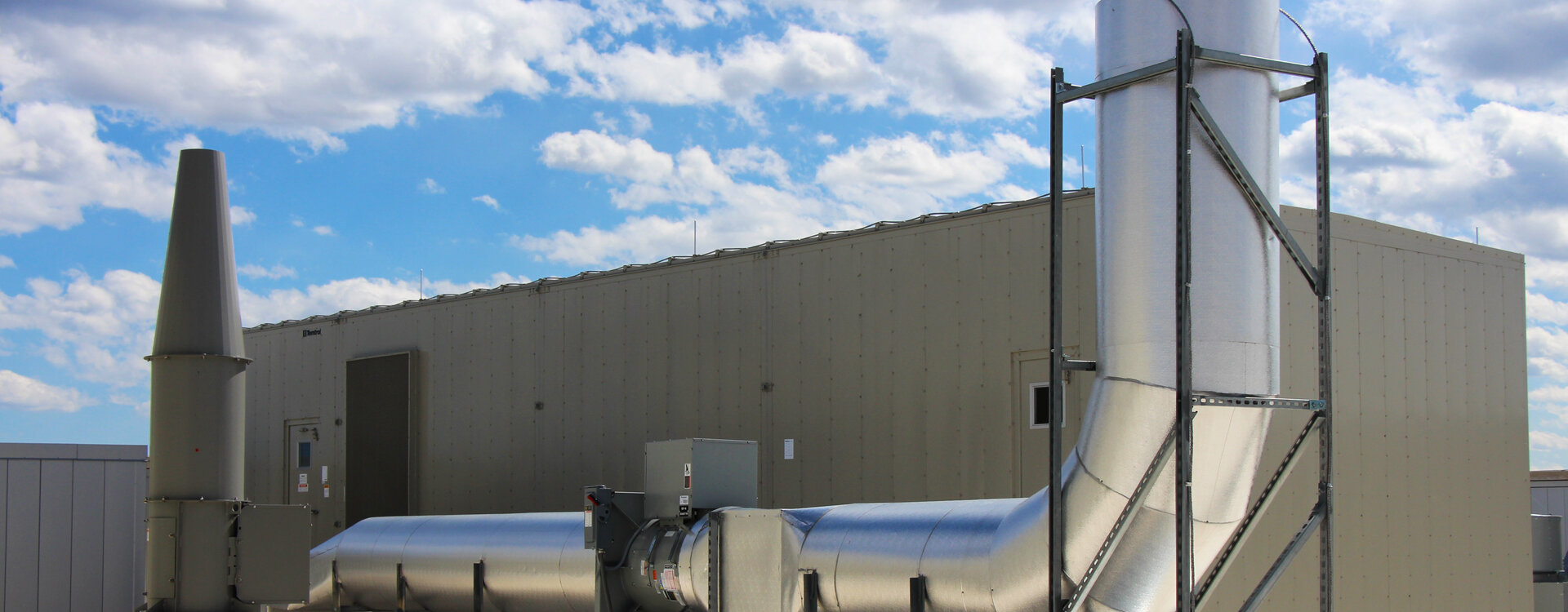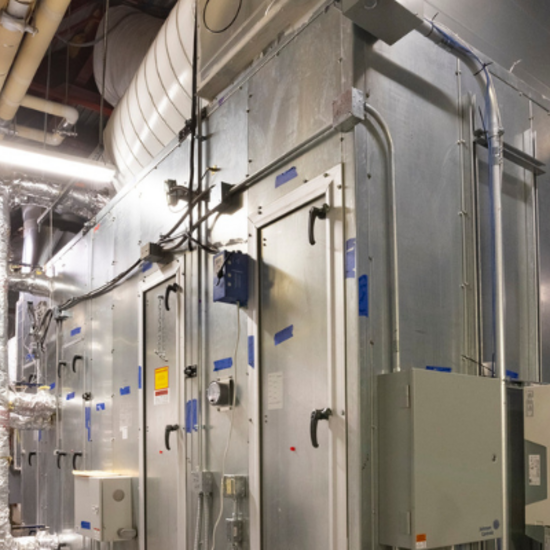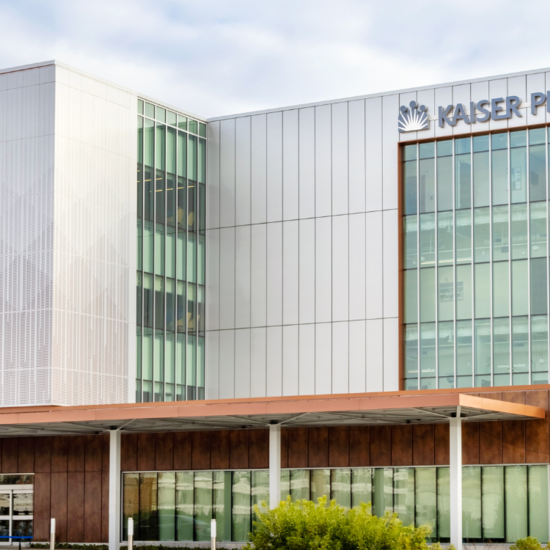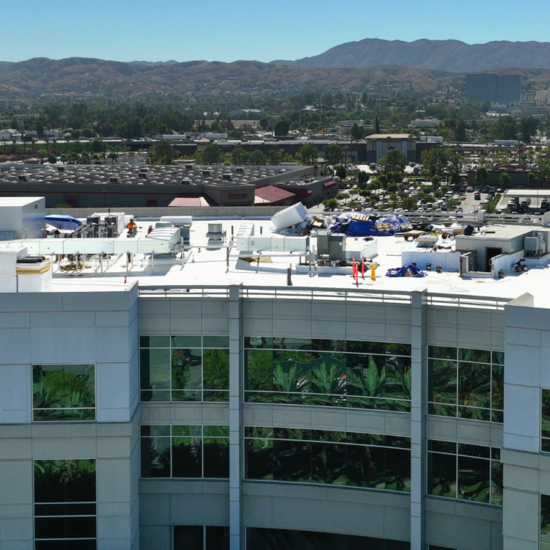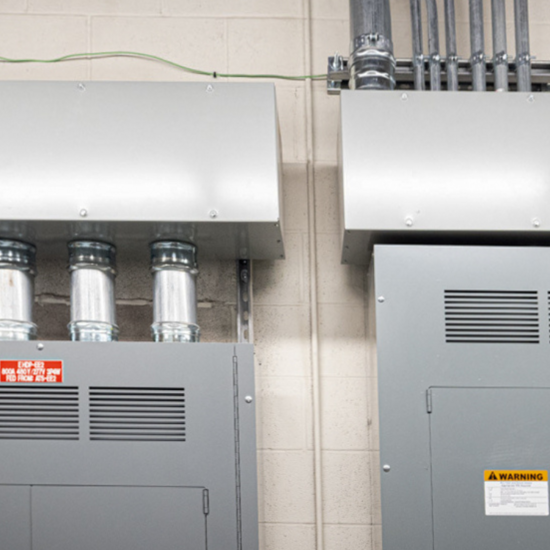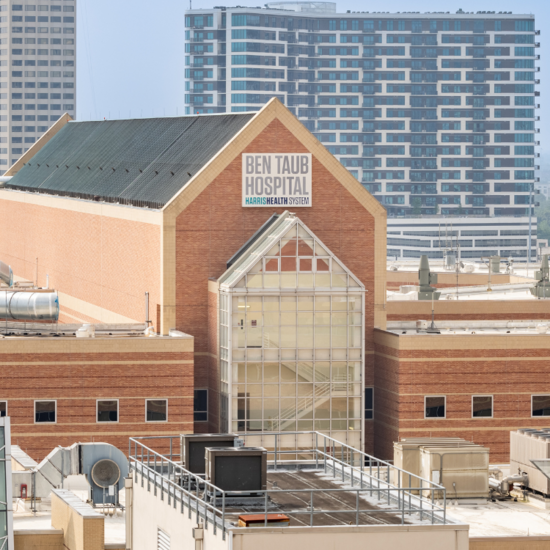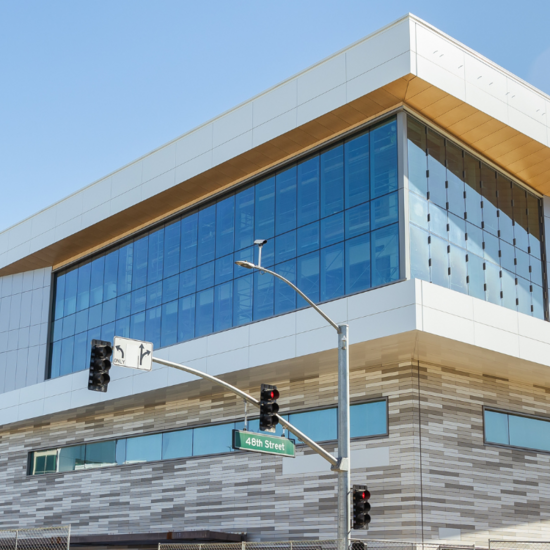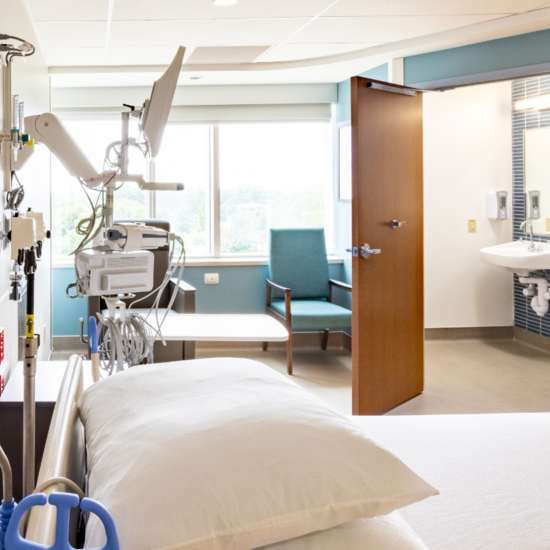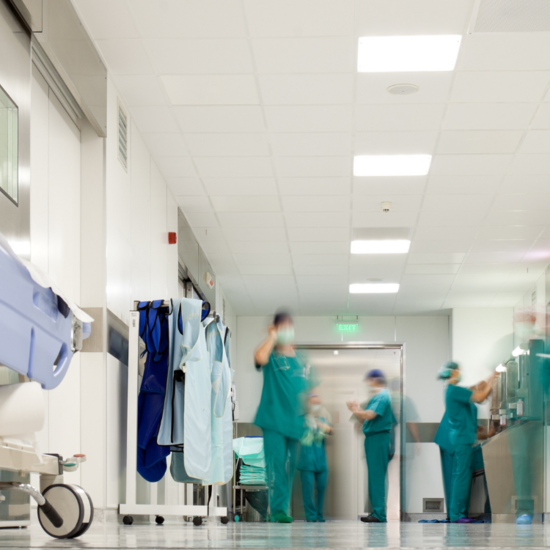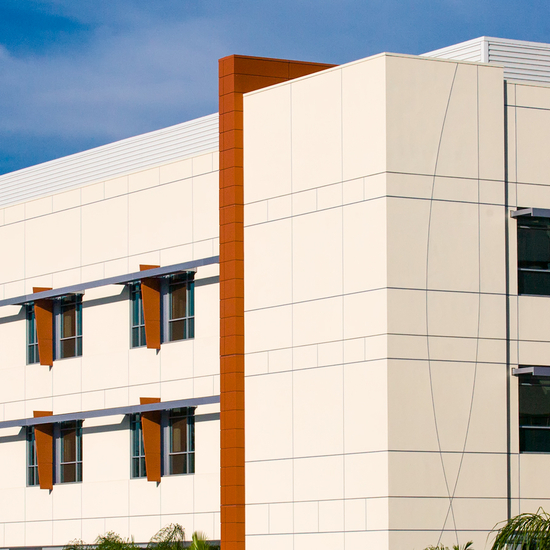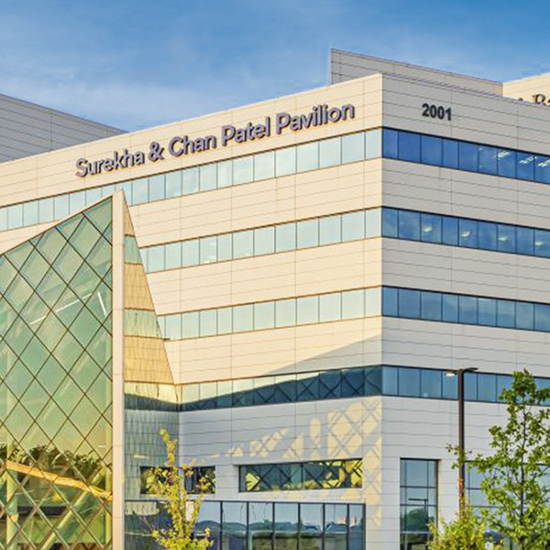Overview
In 2013, Kaiser Permanente unveiled a new 130,000 square foot state-of-the-art facility in Halethorpe, Maryland, just south of Baltimore.
Southland Industries played a key role in the project, installing the HVAC, plumbing, medical gas, and building automation systems for the four-story space that enclosed a variety of medical offices, including surgical and radiology suites, and a detached parking garage.
Our Approach
To speed up the installation process, our team used BIM modeling, prefabrication techniques, and just-in-time deliveries. Specifically, the team spooled out the cast-iron pipe systems in a fabrication shop and used combination-rack piping systems that were prefabricated and delivered just-in-time. The just-in-time approach significantly reduced installation time and material waste in the field.
Result
Our engineers provided innovative ideas throughout the BIM planning and construction process to ensure an on-time and efficient workflow. Additionally, the company's "one-stop shop" approach for MEP enabled Kaiser Permanente to rely on a single company to coordinate all the mechanical utilities, which gave them more time to focus on the opening of the new facility and welcoming the community through its doors.
Successful Partnerships
Owner: Kaiser Permanente
General Contractor: Whiting-Turner
Architect: HDR, Inc.
