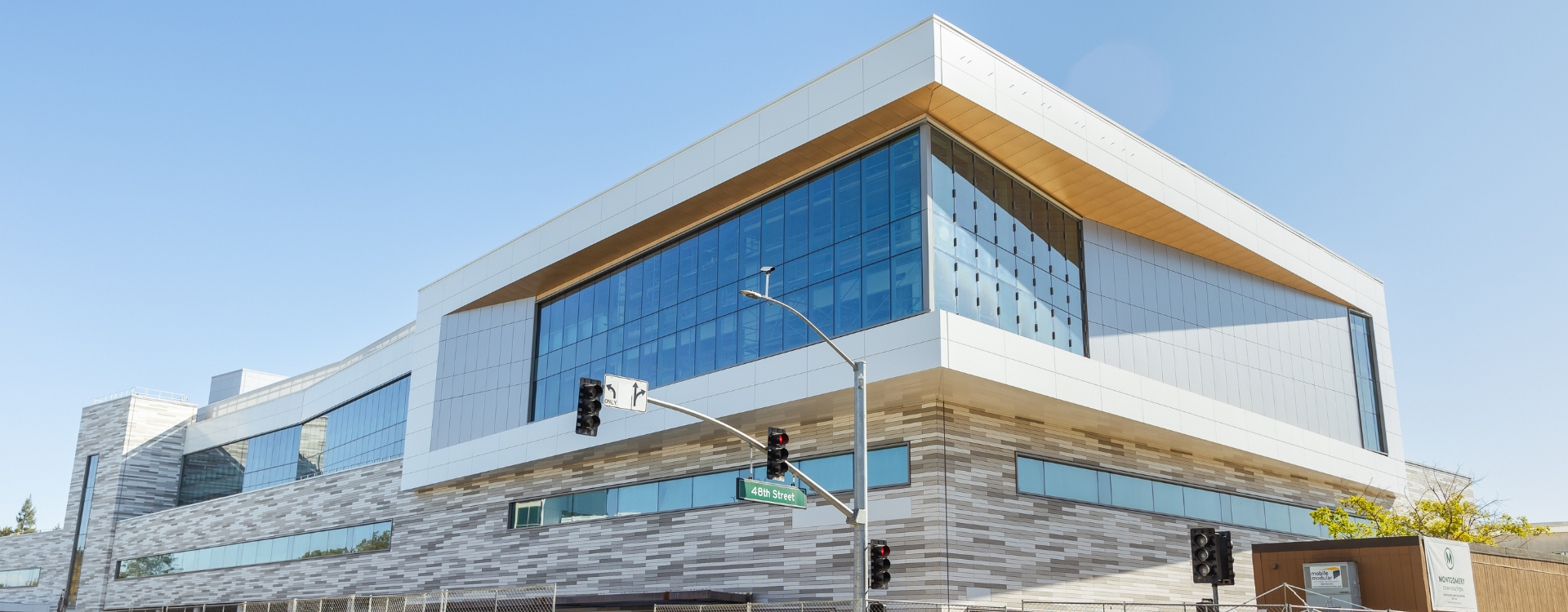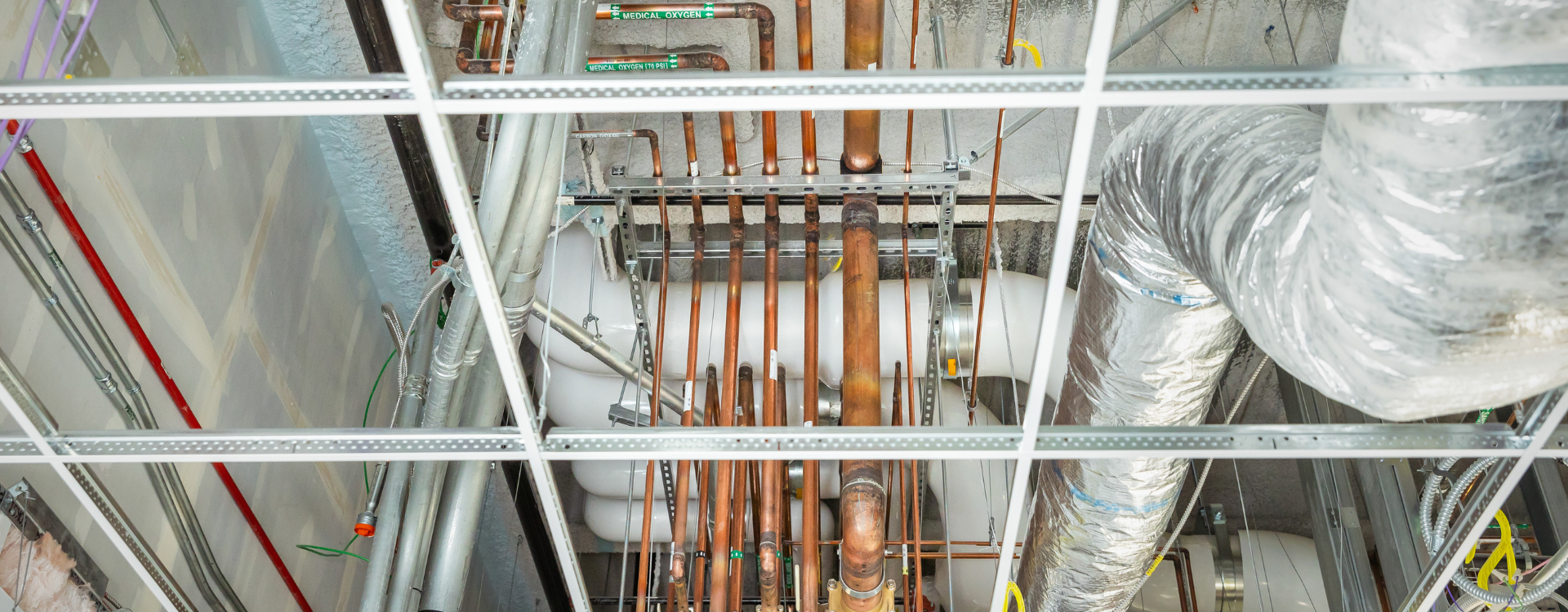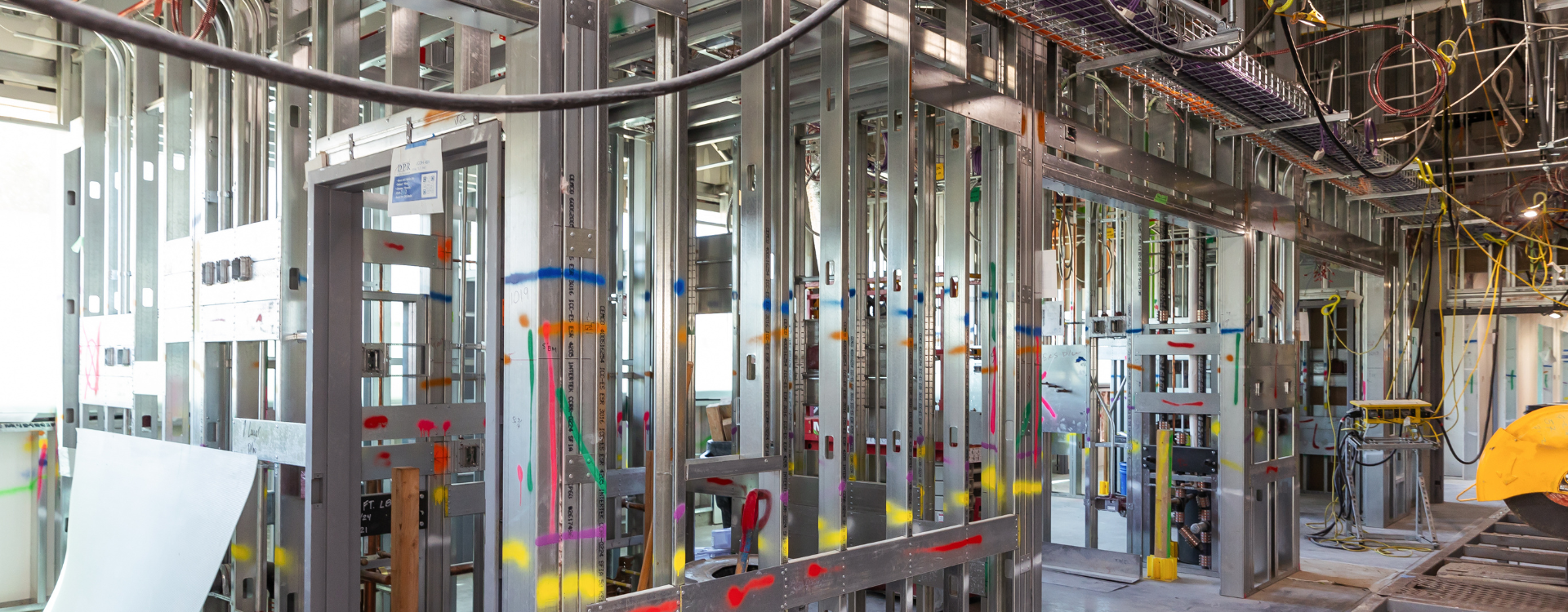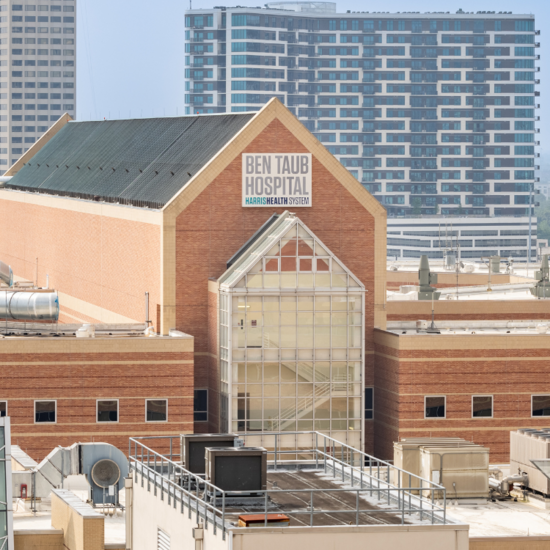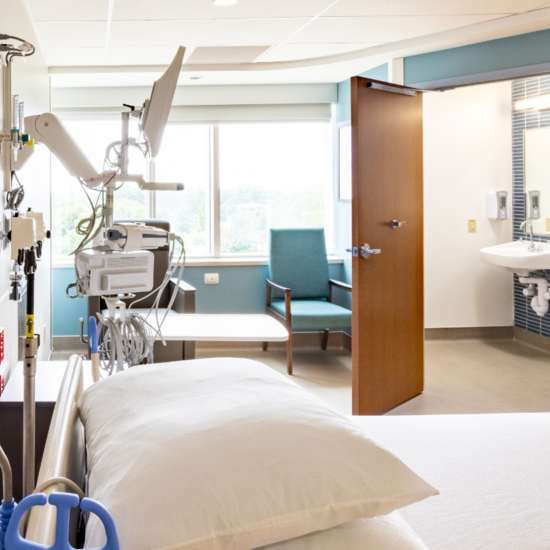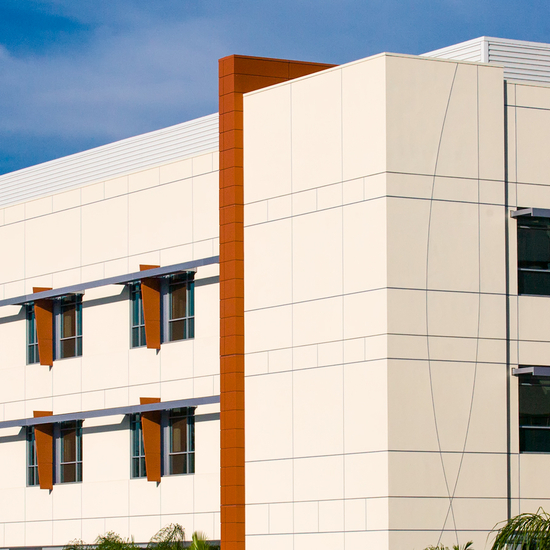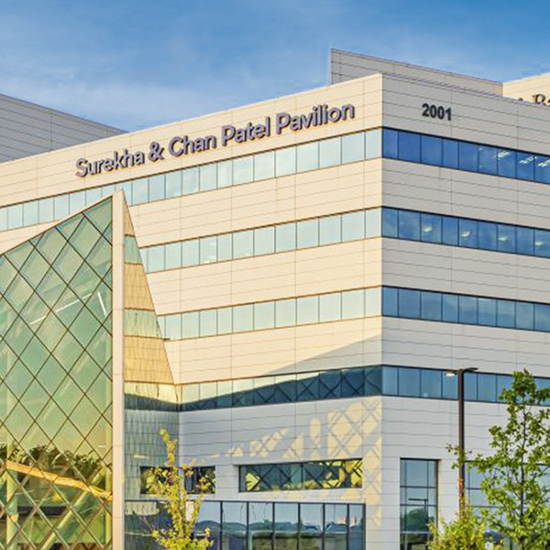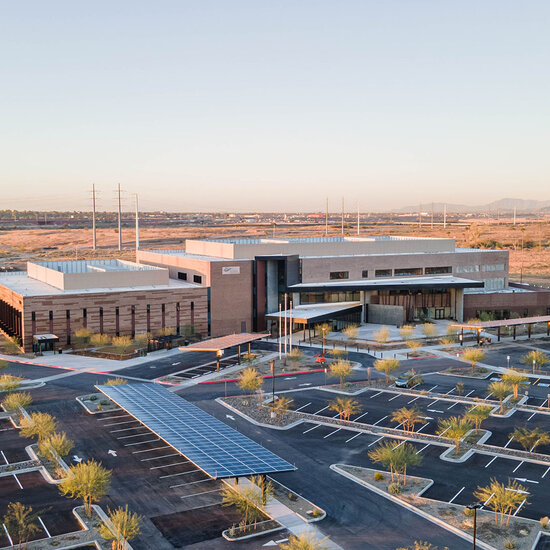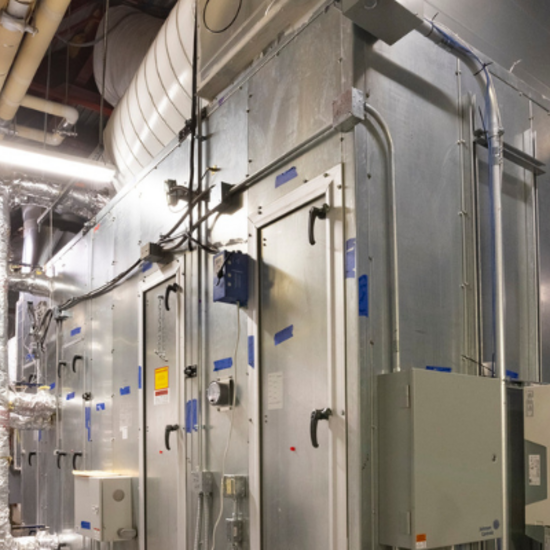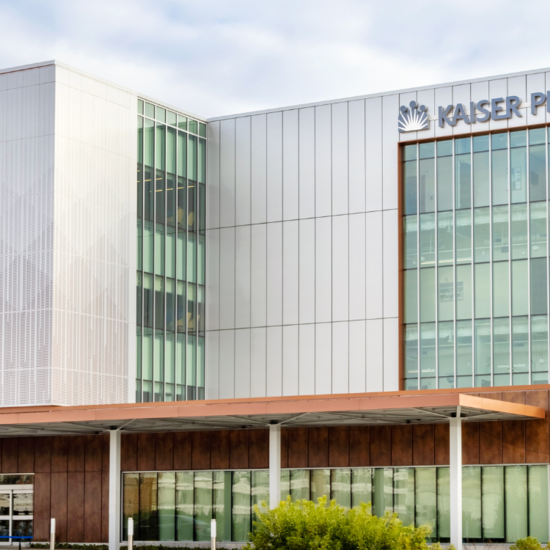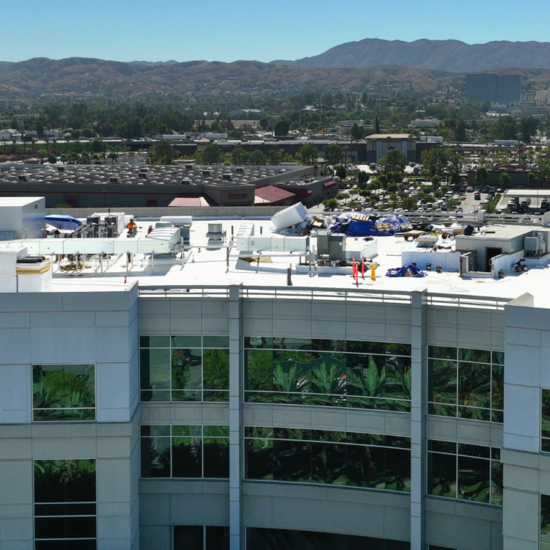Overview
Located in Sacramento, California, this 255,000-square-foot, 4-story outpatient surgery center was designed to accommodate 24-hour patient stays and expand the University of California (UC) Davis Health's surgical capabilities.
The facility includes 14 operating rooms, 2 moderate sedation operating rooms, and 4 interventional radiology procedure rooms. It also houses pre-operative and post-anesthesia care unit (PACU) spaces, diagnostic imaging, an outpatient pharmacy, and general support services, all designed to meet Office of Statewide Health Planning and Development (OSHPD) 3 compliance standards.
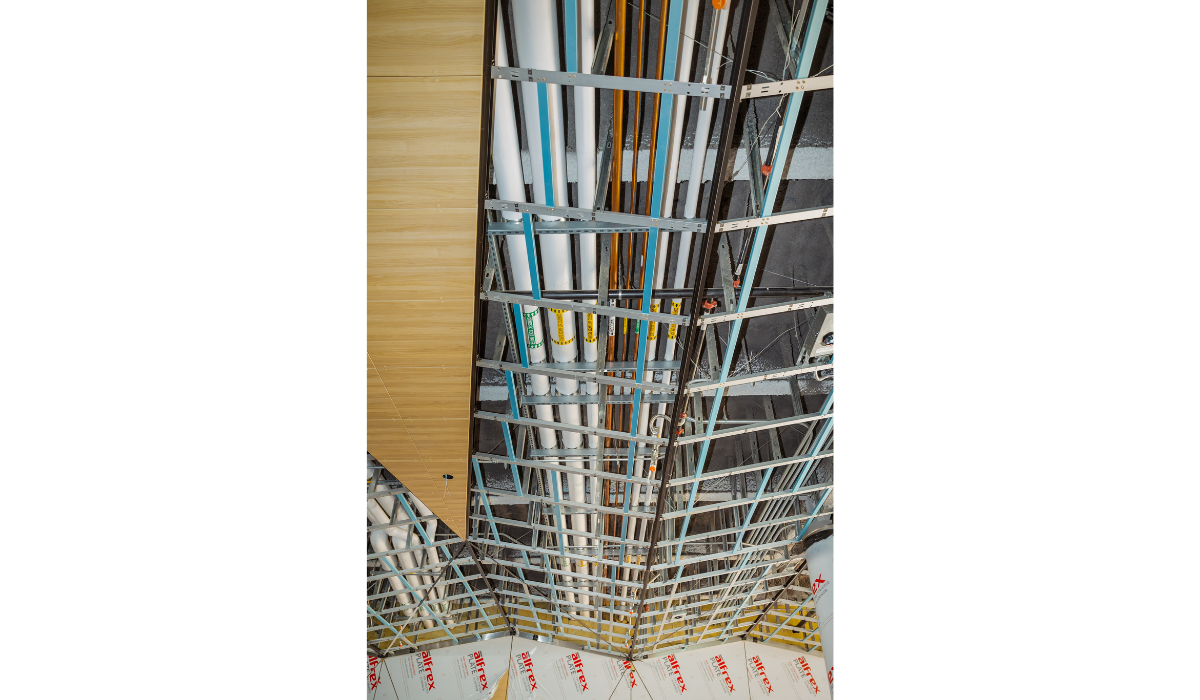
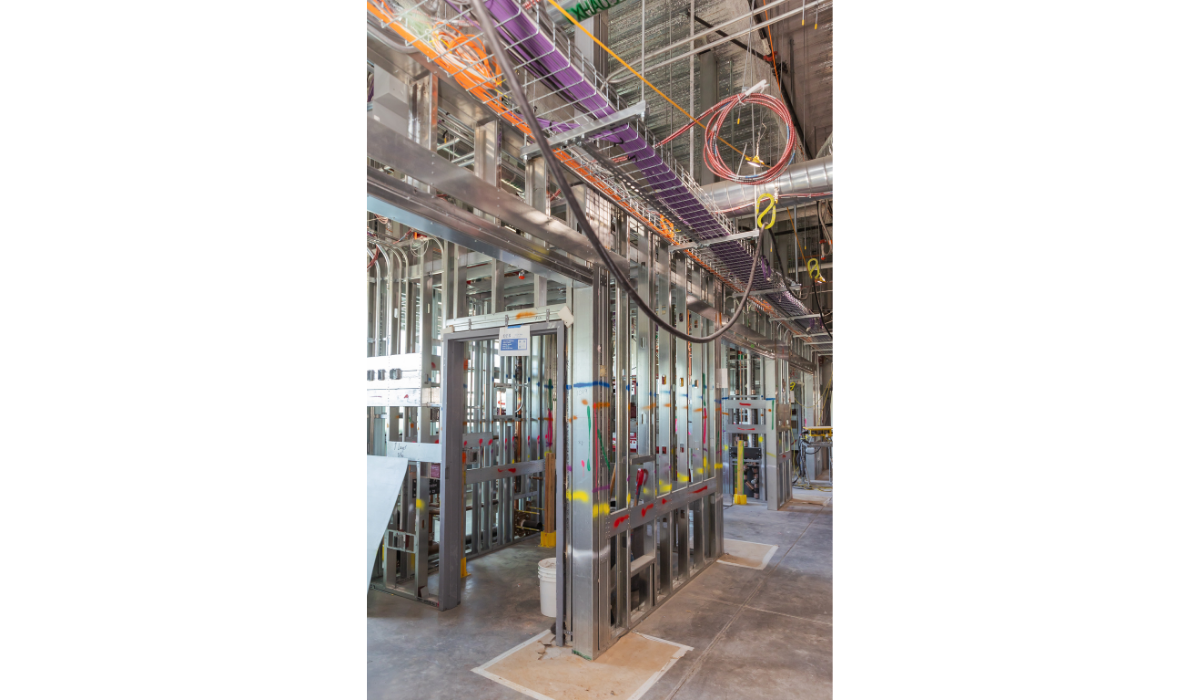
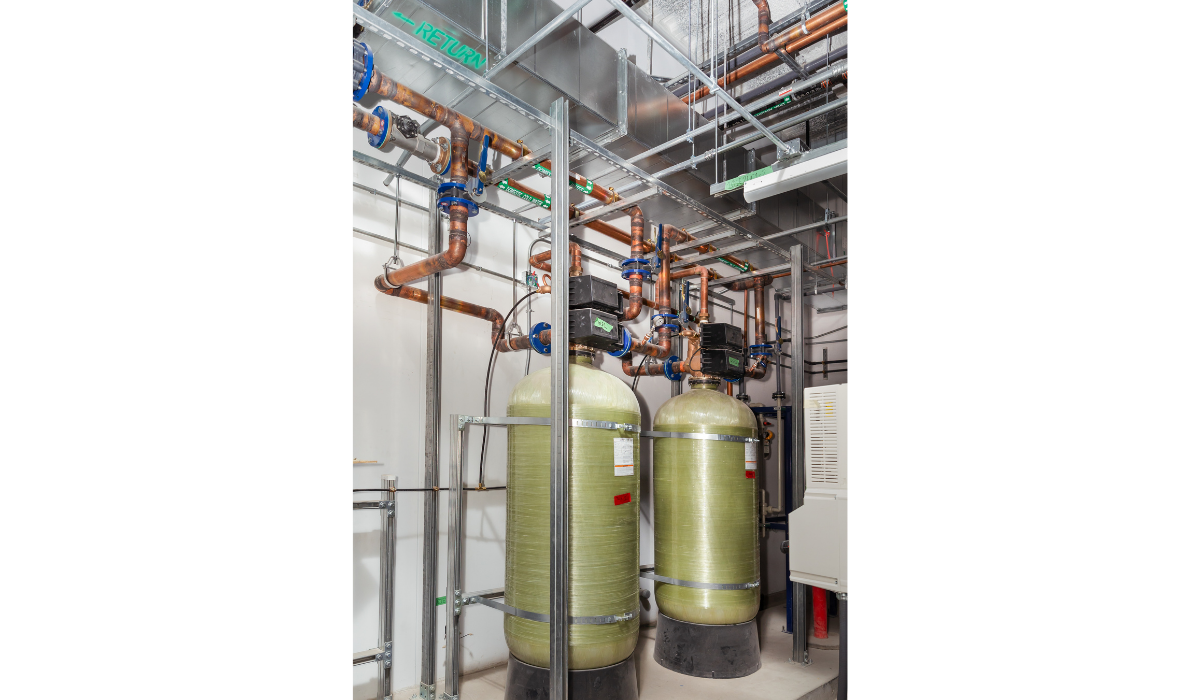
Our Approach
We provided full installation and startup of the plumbing and medical gas systems across the facility. Due to an accelerated schedule and a progressive design-build delivery method, construction planning and trade coordination were critical to the project's success.
We utilized prefabrication extensively to support the timeline and reduce onsite labor, including:
- Modular sink carriers installed during framing to shorten in-wall piping duration
- Prefabricated medical gas and domestic water pipe racks to minimize field joints
- Preassembled finish fixtures and cast-iron drainage systems
In collaboration with the general contractor and trade partners, our team worked within a highly coordinated Big Room environment to identify and resolve issues early, driving speed and clarity across disciplines.
Learn more about this project here.
Result
The project reached substantial completion on June 16, 2025, and welcomed its first patient on July 1, 2025. In April 2025, the team also celebrated a 2-year injury-free safety milestone, reflecting a strong commitment to safe and efficient project delivery.
Successful Partnerships
Owner: University of California (UC) Davis Health
General Contractor: DPR Construction
