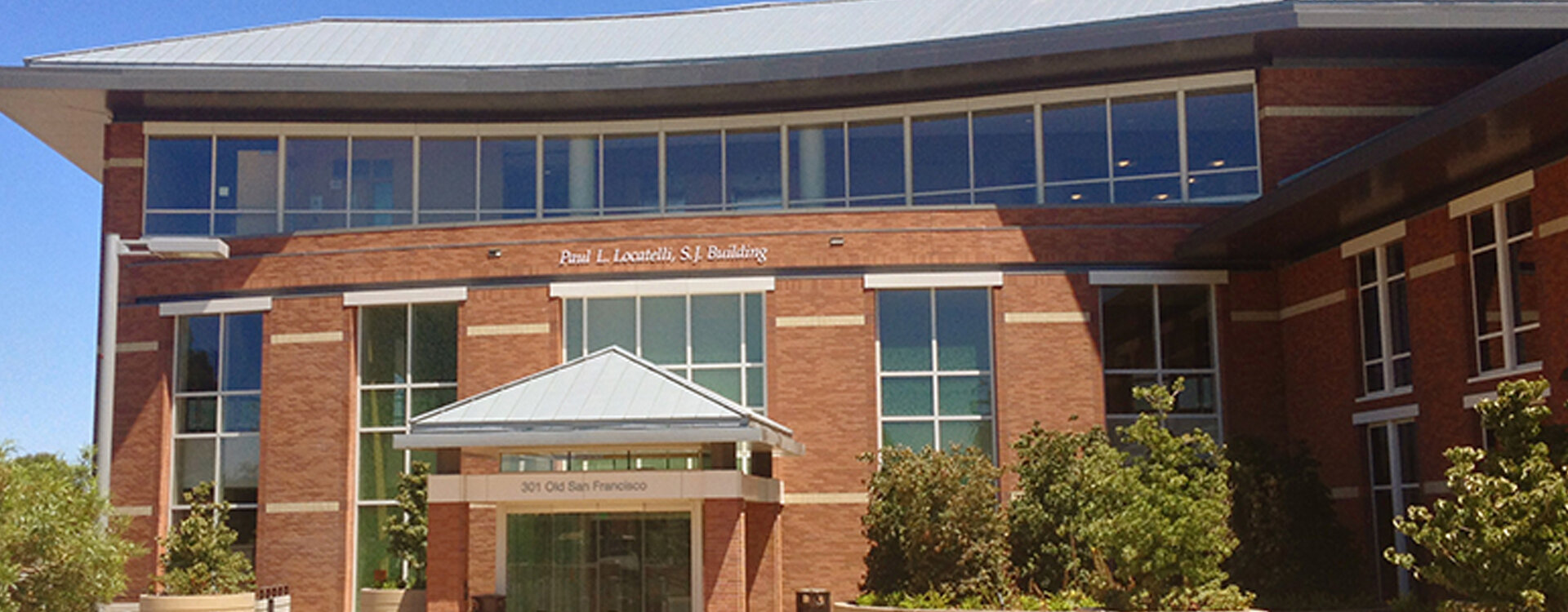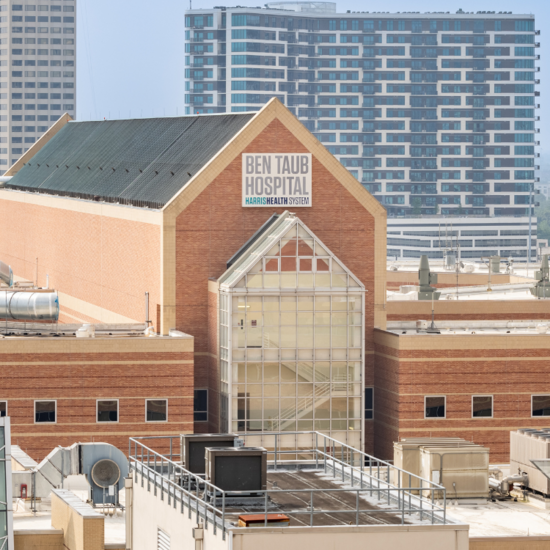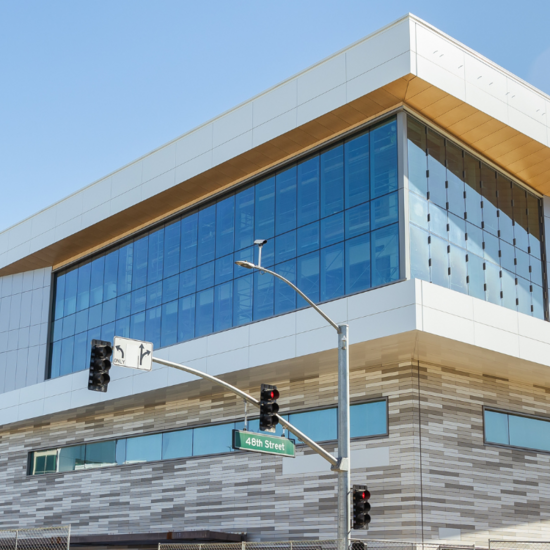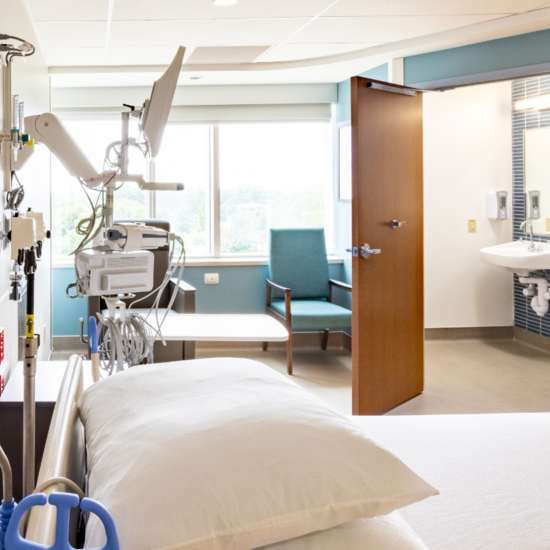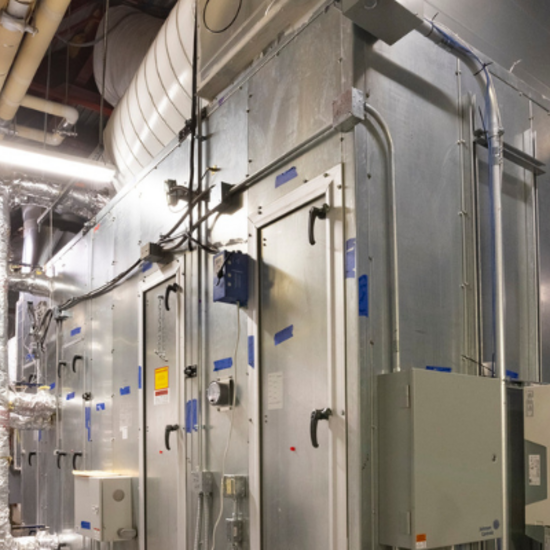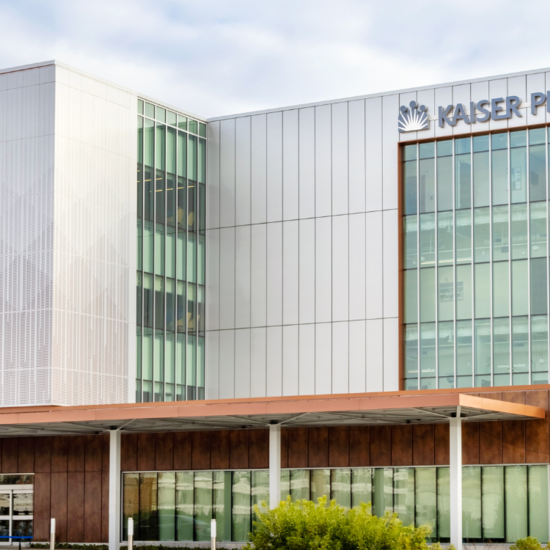Overview
Palo Alto Medical Foundation's San Carlos Center includes a 190,000 square foot medical office building, 12,000 square foot OSHPD-3 ambulatory surgery center, and a 370,000 square foot above grade parking structure.
Under design-assist delivery, Southland installed HVAC, medical gas, and plumbing systems.
Presented with a unique challenge, the project was significantly reduced in scope late in the planning process, requiring a complete redesign of the air handlers and re-coordination of the piping.
Effective collaboration was key to getting all trades working together to formulate the best way to execute the project under the smaller scope.
Our Approach
To accommodate the new plans and maintain momentum, we employed a variety of management tools and techniques, including:
Lean methods and an integrated project delivery (IPD) model
A Big Room collaboration space where all partners worked together, including the architect, electrical contractor, drywall contractor, and the general contractor
Tools like target value design, last planner, and pull scheduling to coordinate activities
3D BIM to create coordinated clash-free drawings that were shared with all the trades, and reviewed by a project foreman or superintendent to ensure constructability
Southland influenced design decisions that contributed to a more efficient installation process, such as using prefabricated boiler skids, medical gas systems, plumbing pipe, and ductwork. The team also stacked exam rooms to take advantage of vertically-aligned exam room sinks and associated plumbing systems.
Result
The approach yielded many positive outcomes. The prefabricated system was more accurate, which decreased installation costs and time. The close contact afforded by the Big Room ensured trade partners were aligned and committed throughout the project. Additionally, the planning tools resulted in a completed project consistent with all 3D models.
Successful Partnerships
Owner: Sutter Healthcare
GC: Skanska
Architect: NBBJ Architects
