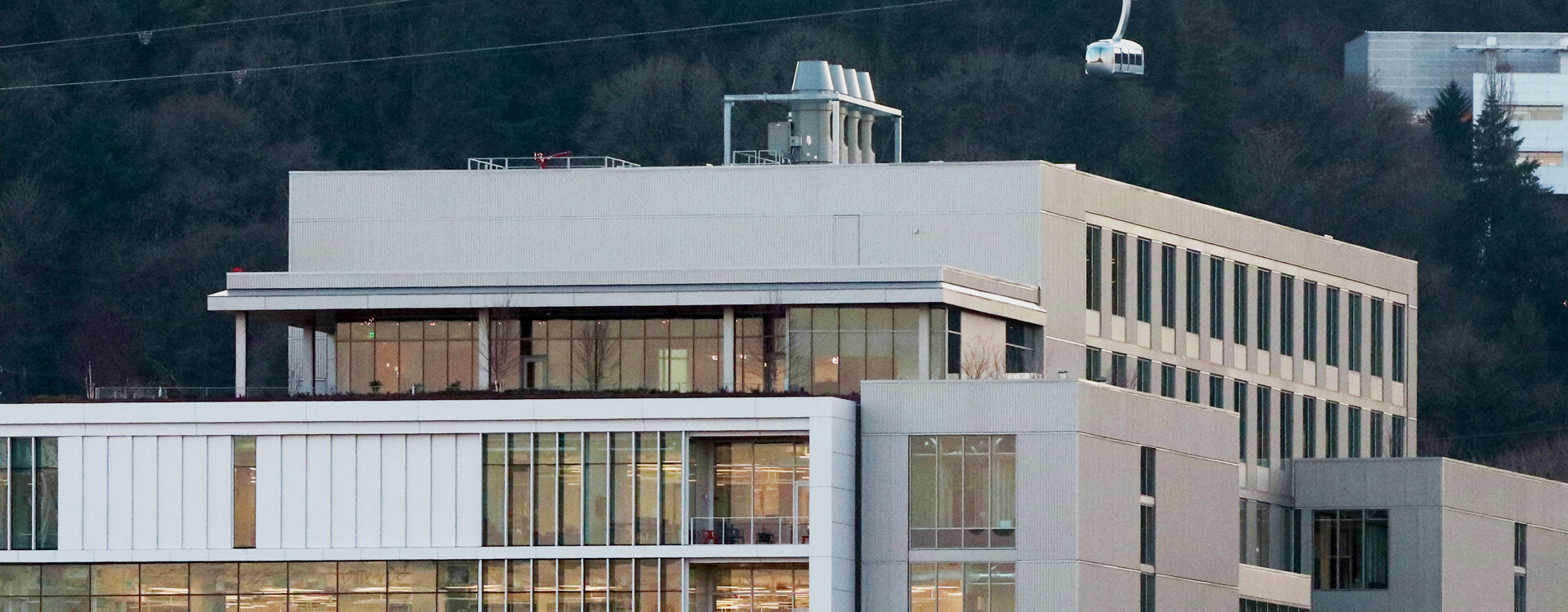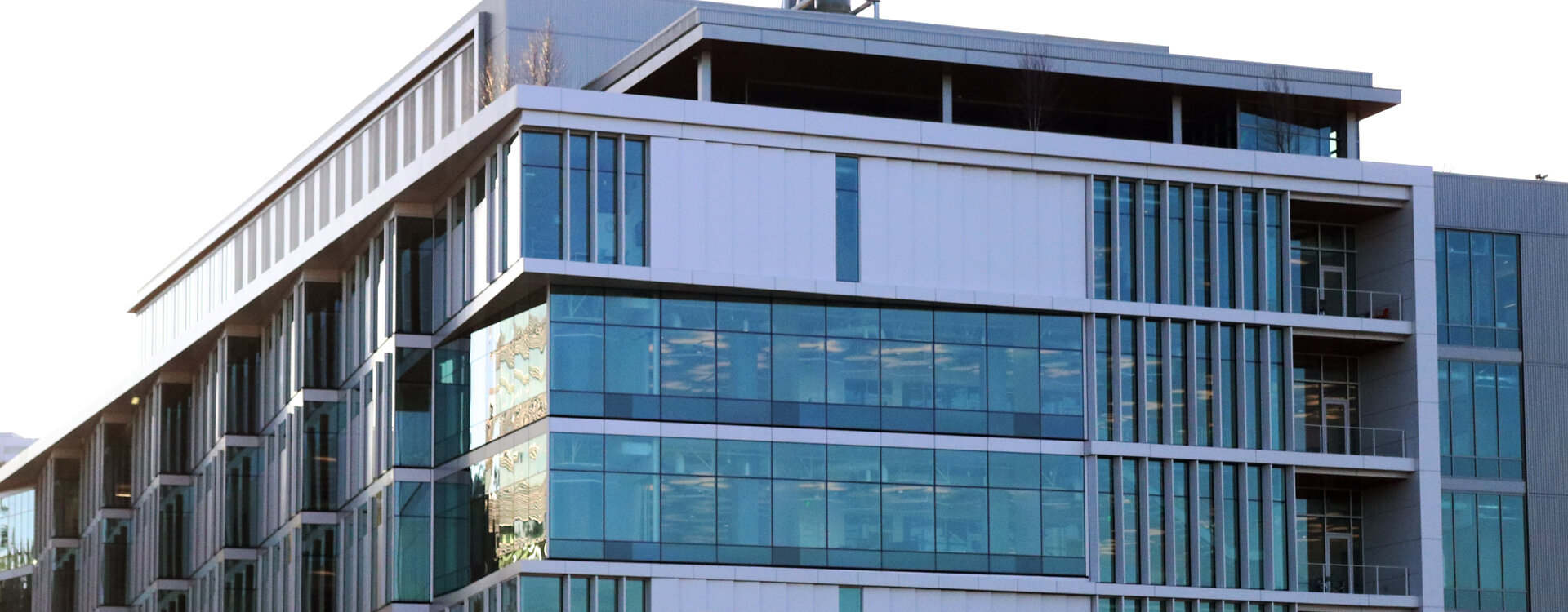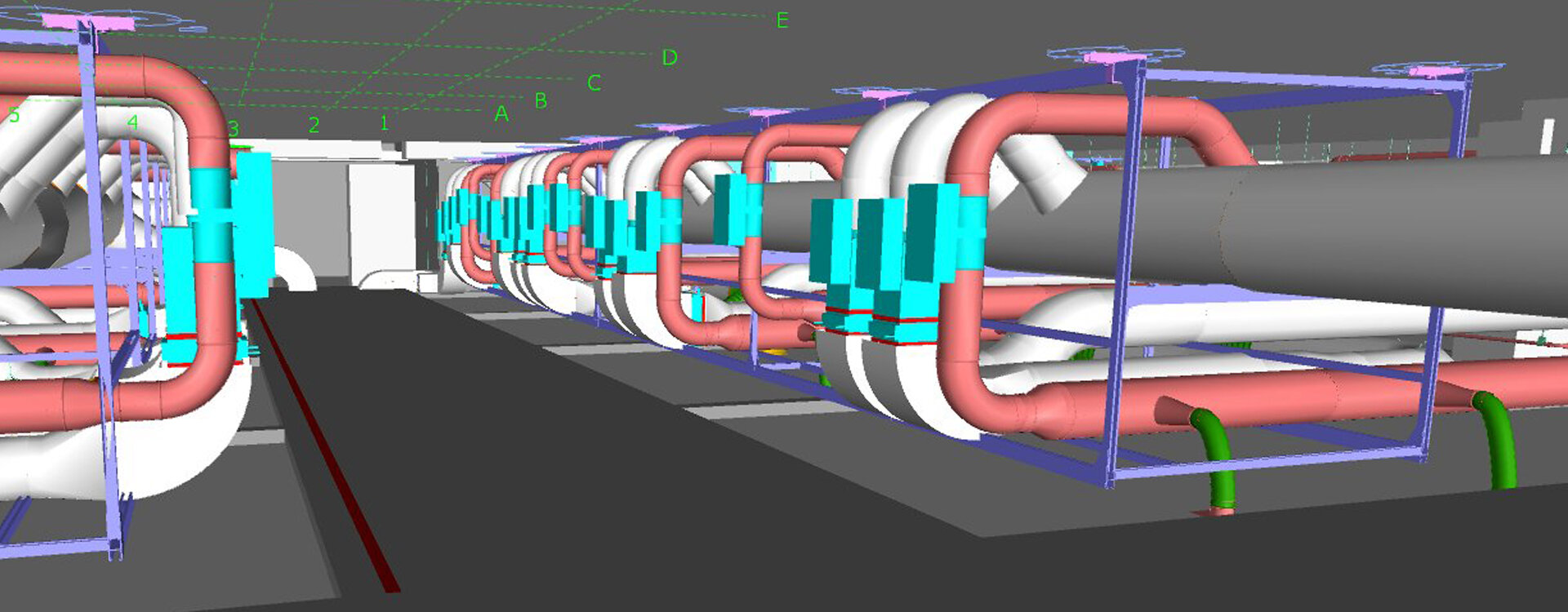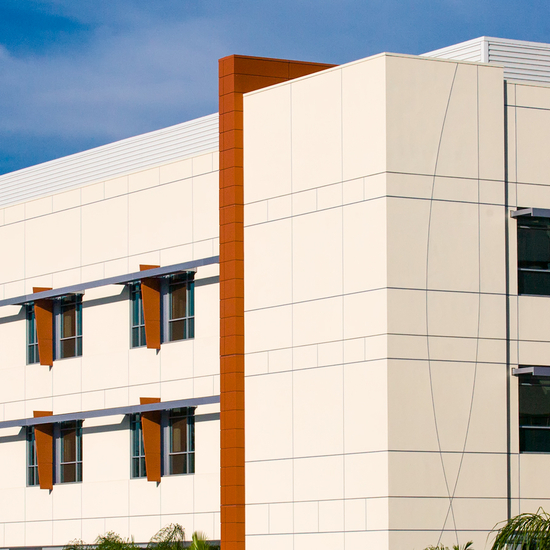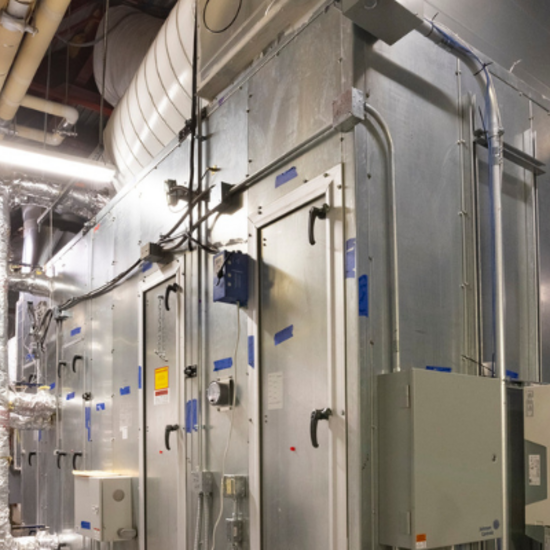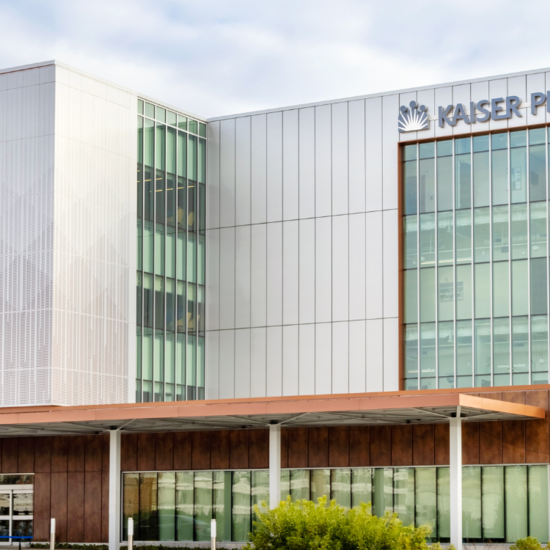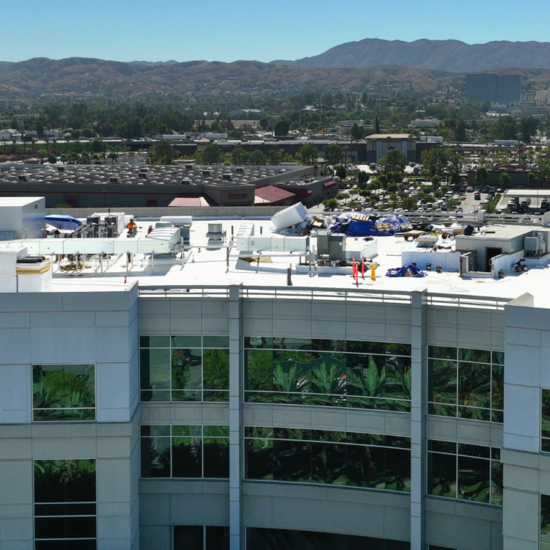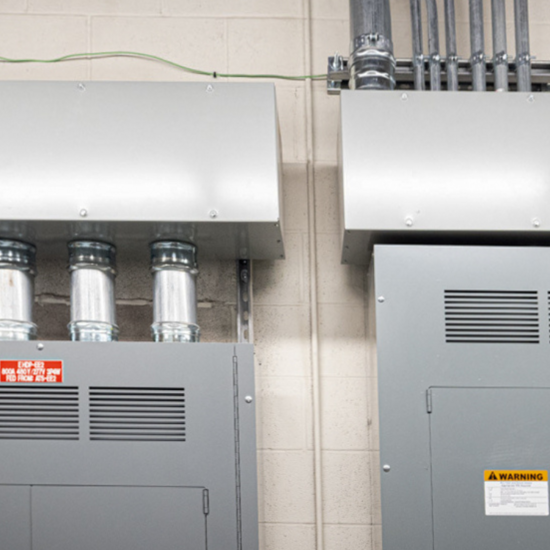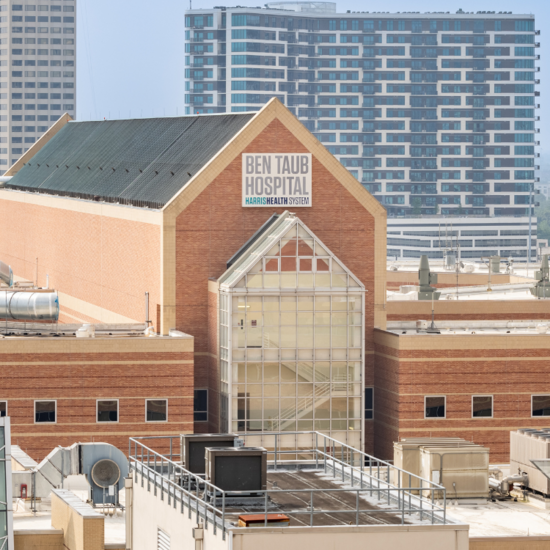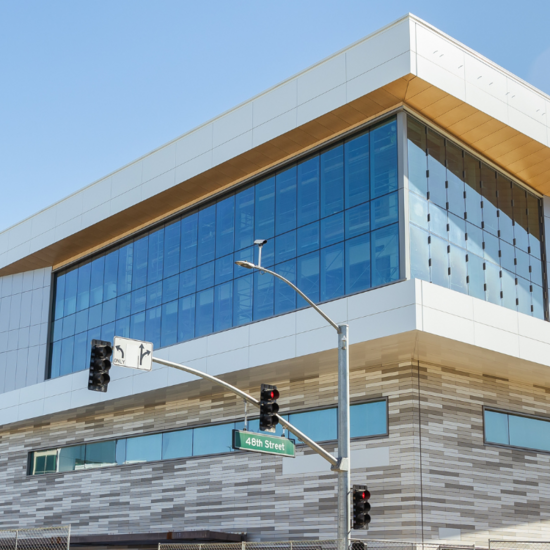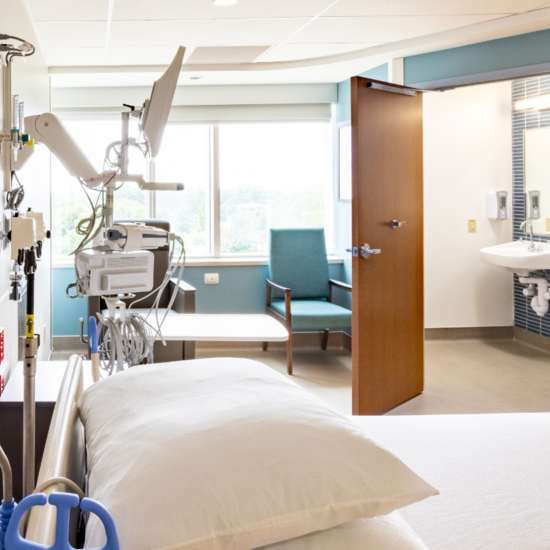Overview
The OHSU Knight Cancer Research Building was a design-assist project for the Oregon Health & Science University, KCRB.
As a full IFOA/IPD style project, it involved intensive coordination for a new building in Portland's waterfront development.
The 330,000 square foot project included parking, a vivarium research lab, ground retail space, an auditorium, other wet and dry laboratories, and office space.
Our Approach
A general contractor joint-venture project, Southland navigated a limited labor pool, unexpected weather impacts, a heavily compacted schedule, and multiple budget tracking issues. To deliver the project on time and within budget, we relied on our extensive prefabrication capabilities and coordination efforts with trade partners.
Result
Southland successfully coordinated with team partners to develop a duct, electrical, and controls multi-trade rack. The rack condensed the schedule, reducing it by 600 labor hours, removed laydown, and required only 4 craft laborers for installation. Additionally, prefabricated duct raisers and duct assemblies were utilized on the project, saving further cost and time for our client. Overall, the project was awarded LEED Gold status.
Successful Partnerships
Owner: OHSU
GC: McCarthy/Anderson
Architect: SRG
