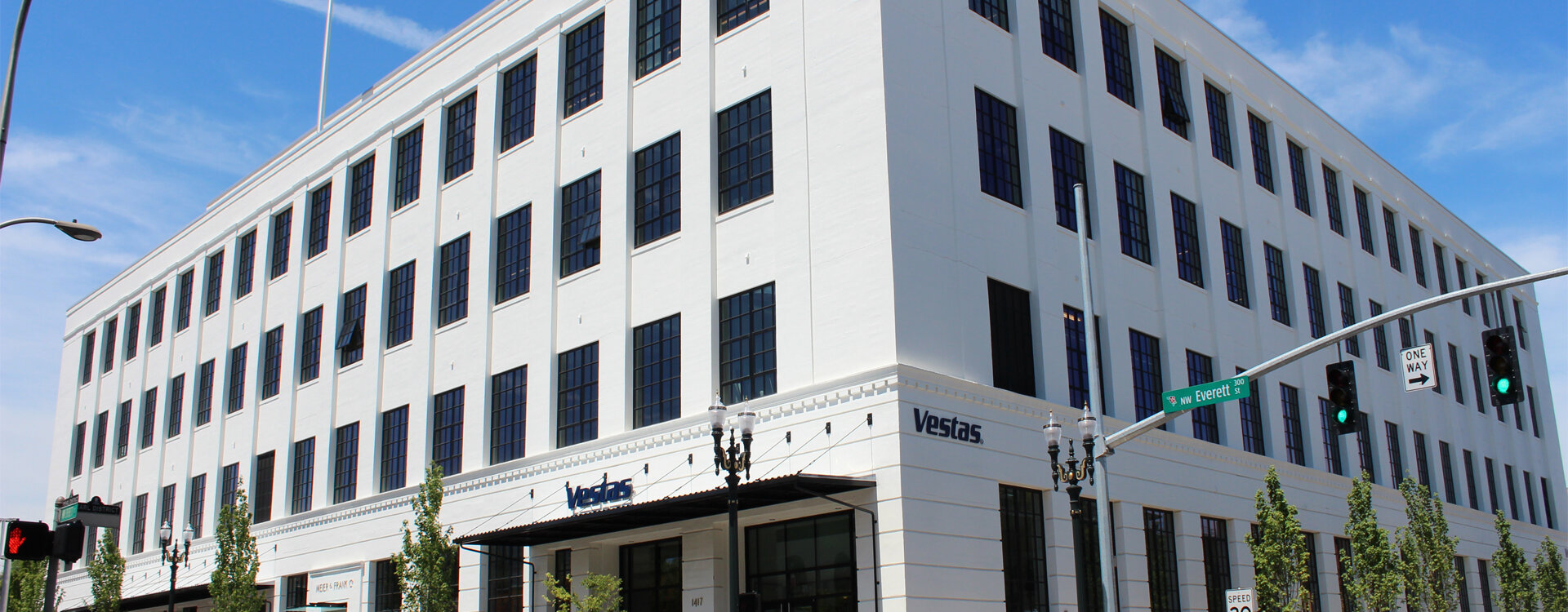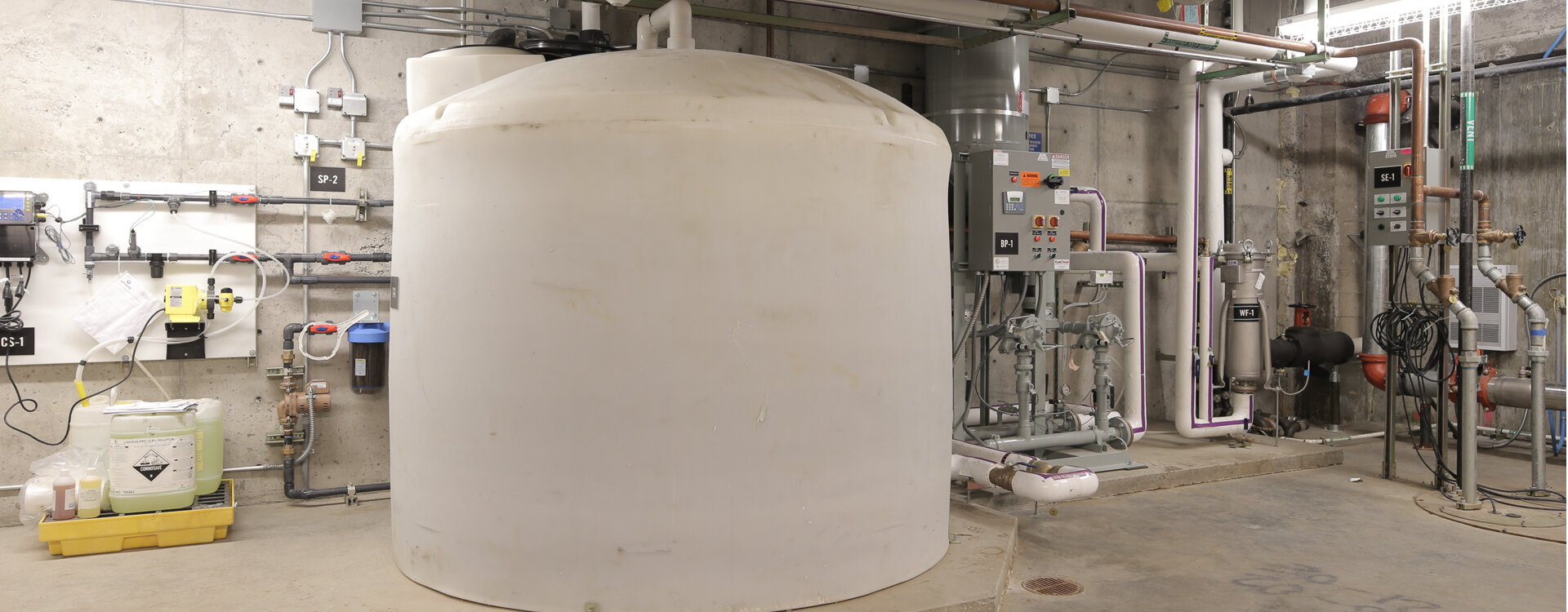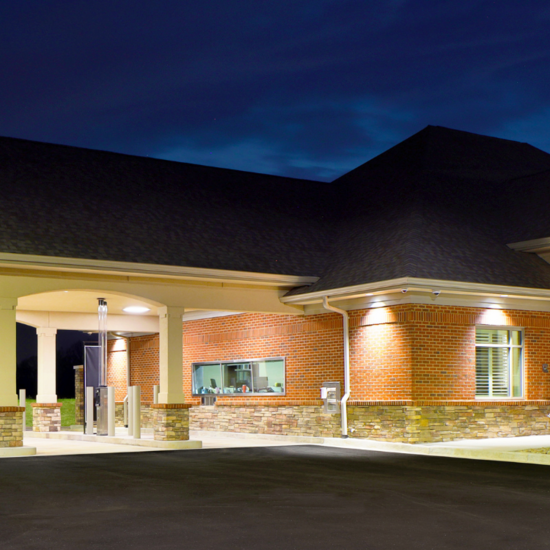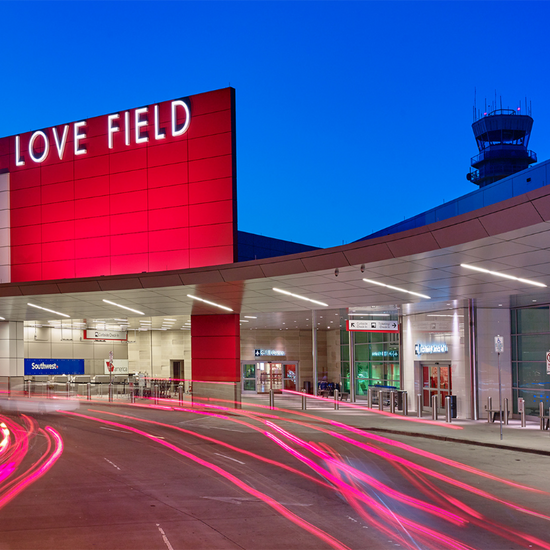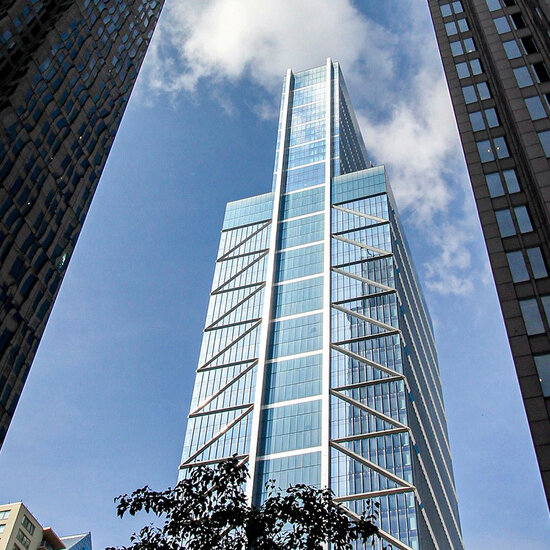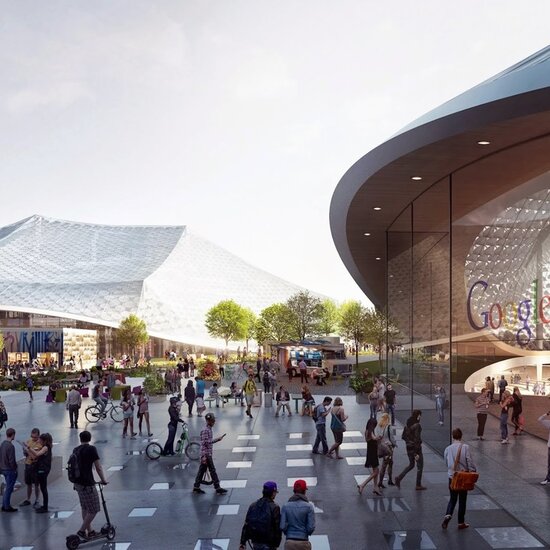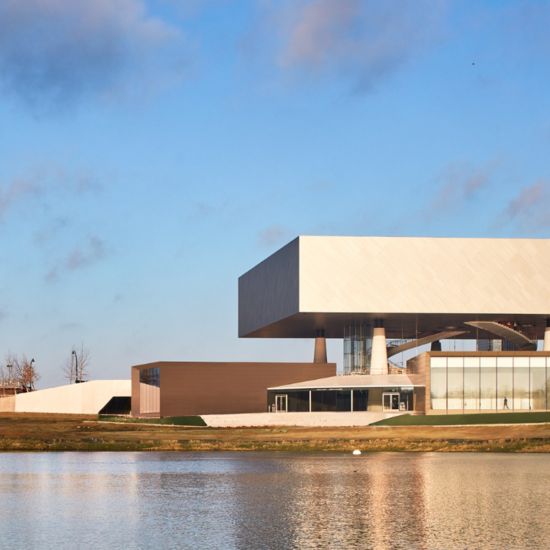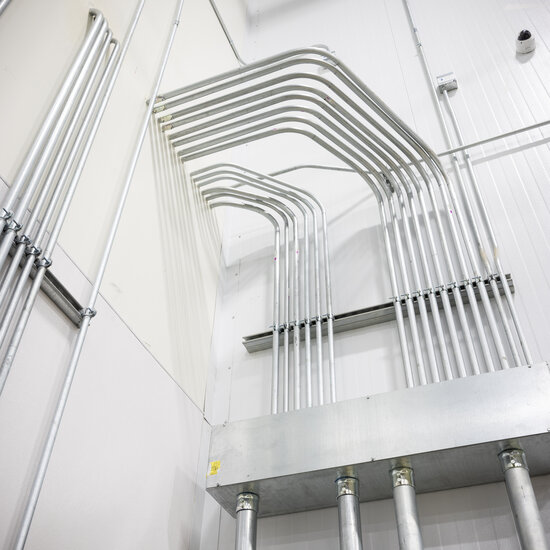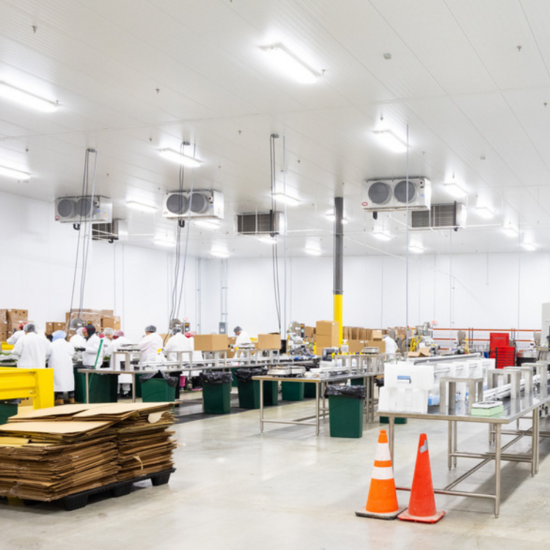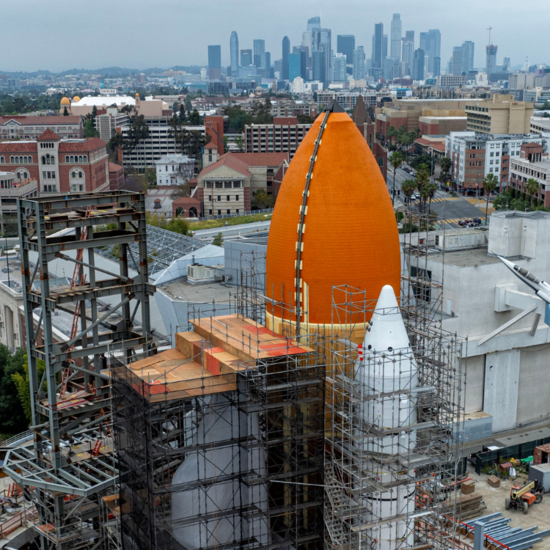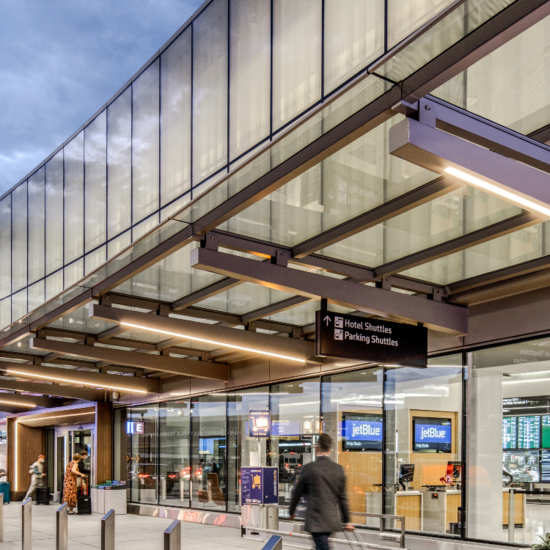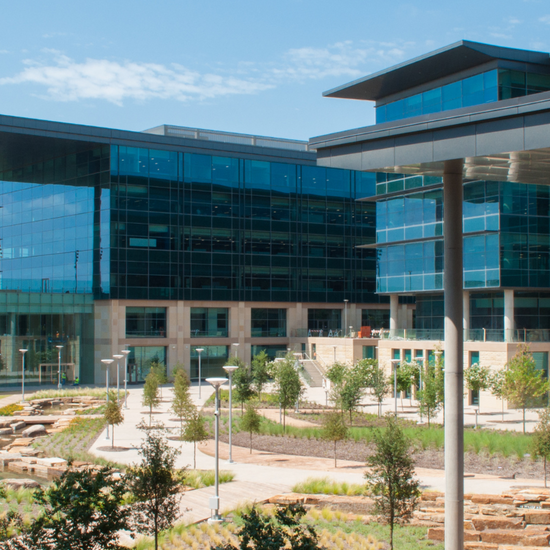Overview
Originally built in 1922, this 183,000 square foot project included renovations and seismic upgrades of a historic furniture distribution warehouse into a premier, LEED Platinum, mixed-use facility featuring state-of-the-art environmental systems.
Specifically, the scope included a full mechanical core and shell remodel of a historic warehouse building into the new headquarters for solar panel manufacturer Vestas. The new headquarters include a commercial ground floor, second floor parking garage, two renovated floors, an open auditorium, multiple conference rooms, and private office spaces. Additionally, a fifth floor was added with roof gardens, solar panels, and rain water harvesting.
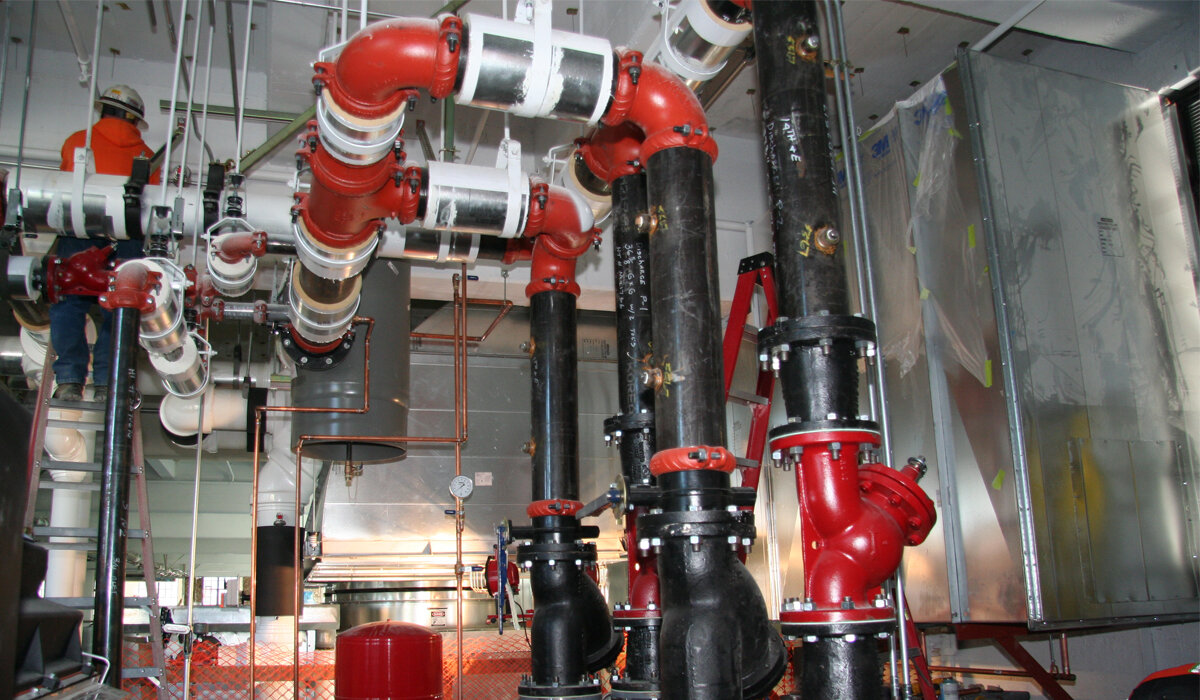
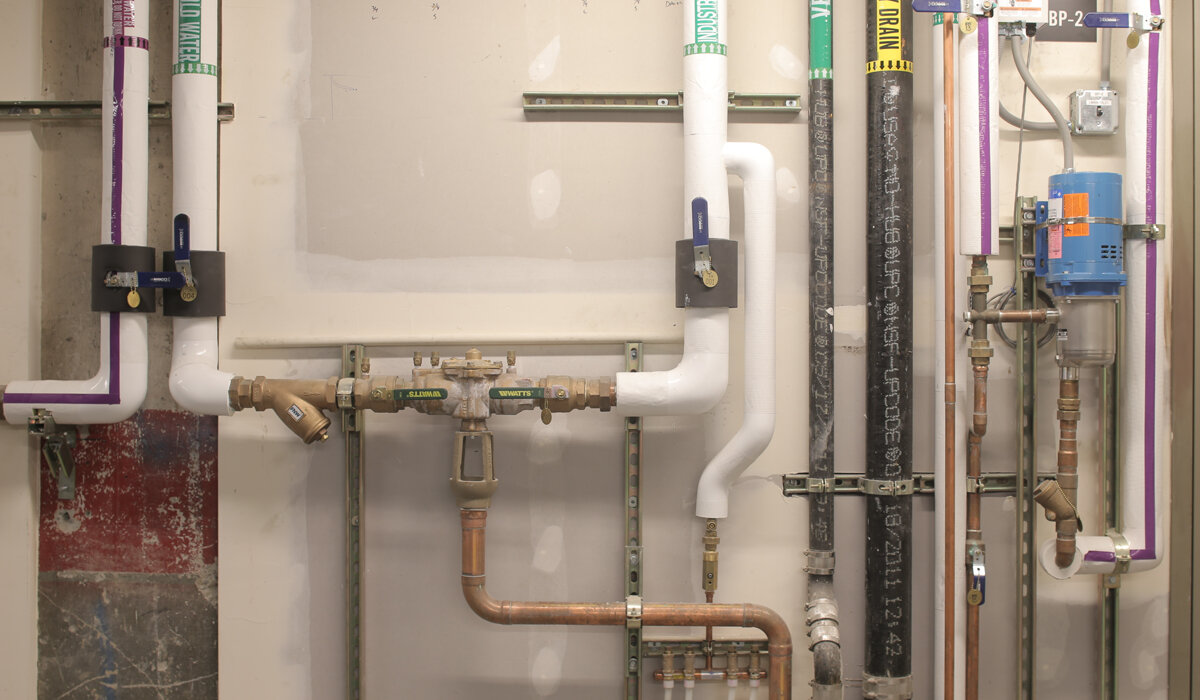
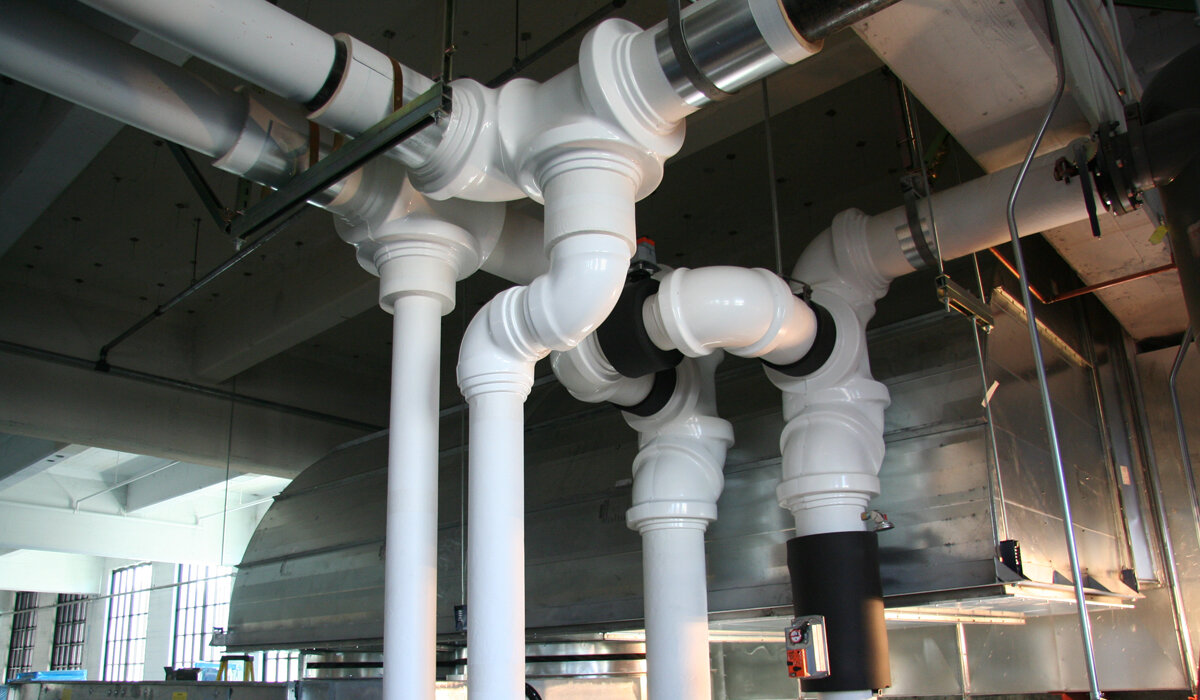
Our Approach
For the fifth floor addition, we installed a raised floor HVAC distribution and perimeter variable refrigerant flow (VRF) units. Two mechanical rooms serve each floor with new rooftop units supported by a strengthened roof diaphragm.
Result
Using extensive planning and innovative collaborative processes, our team successfully met project milestones and requirements. The project is LEED Platinum certified and listed on the National Historic Registry.
Successful Partnerships
Owner: Gerding Edlen
General Contractor: Skanska USA
Architect: GBD Architects
