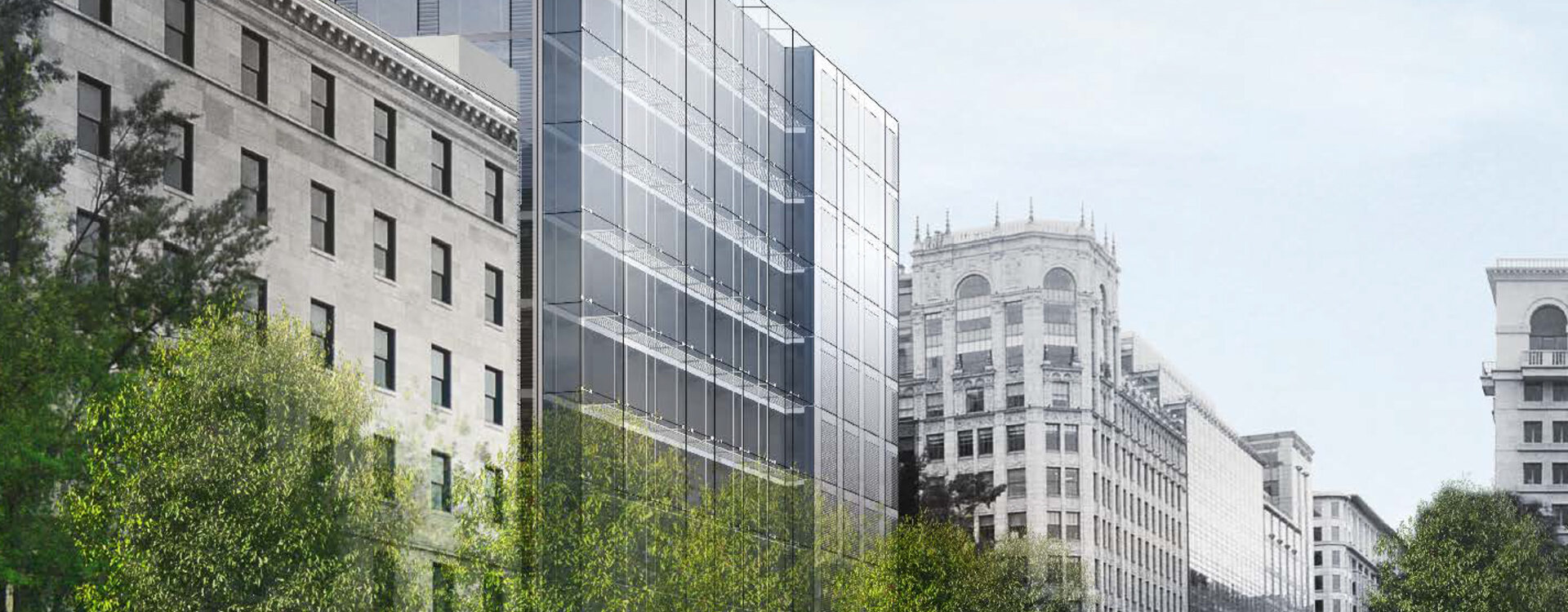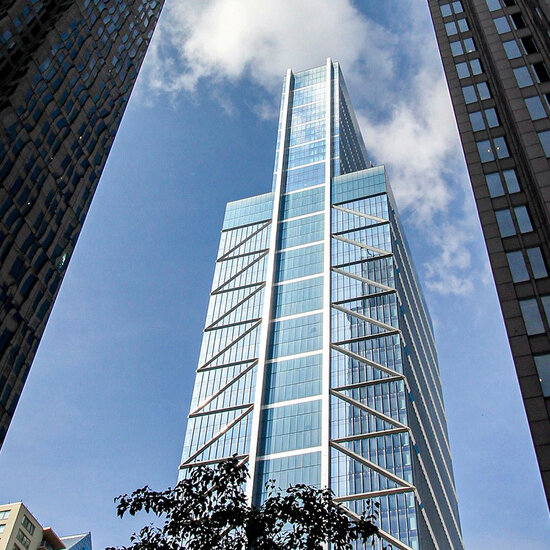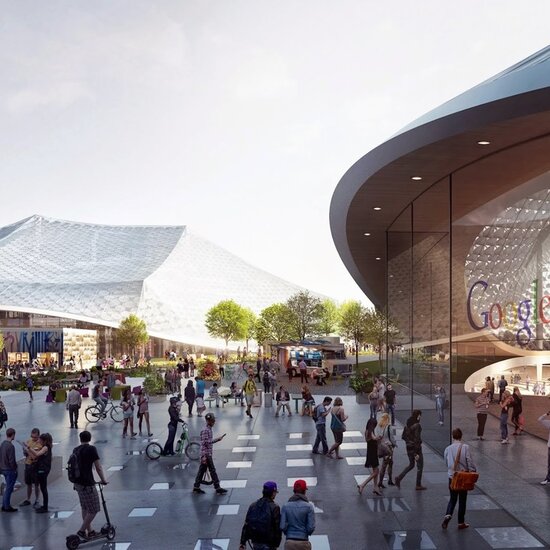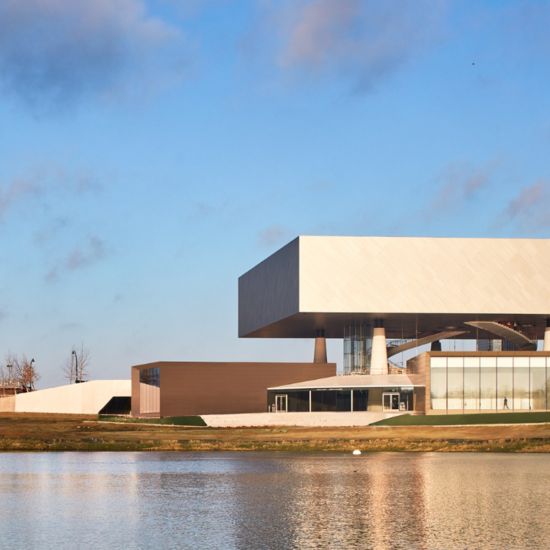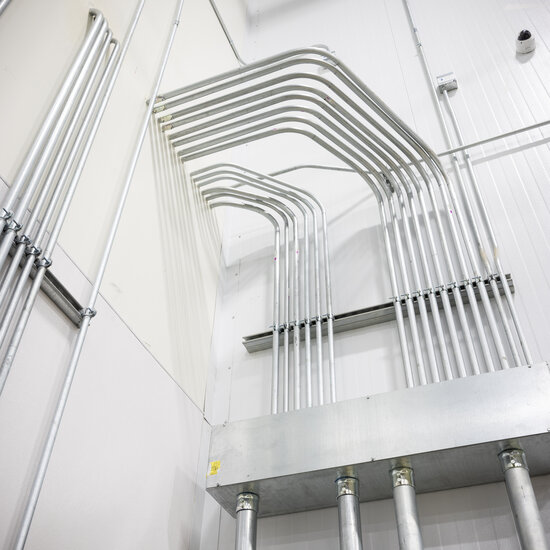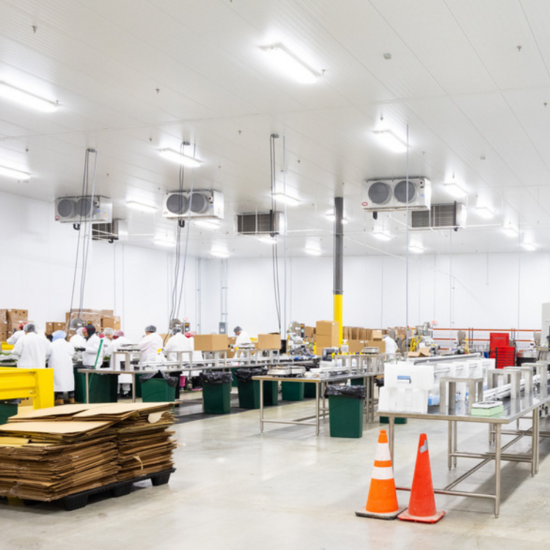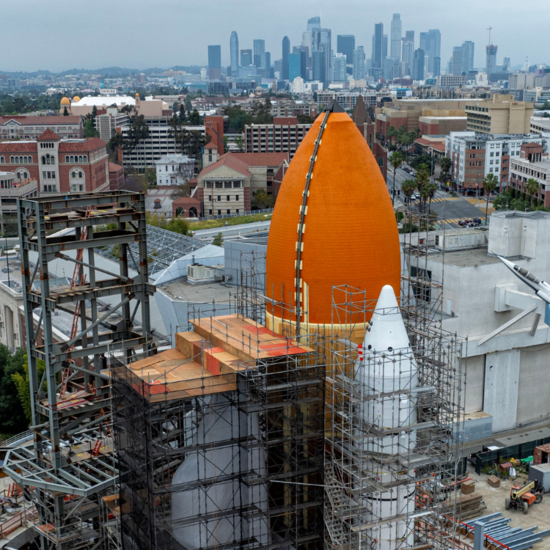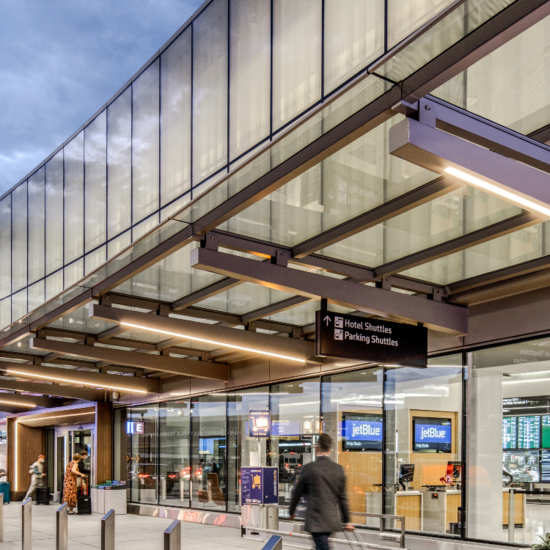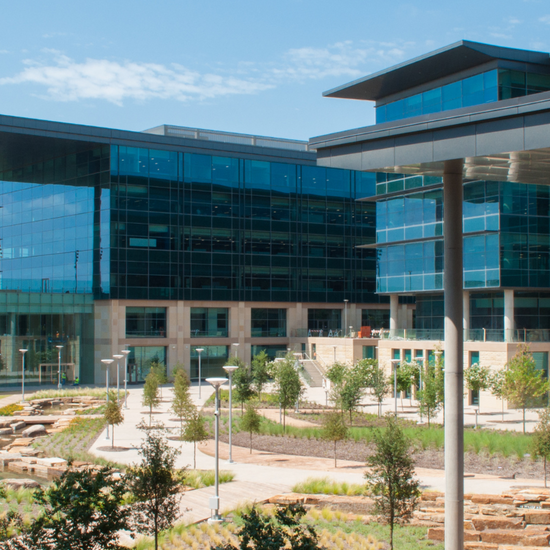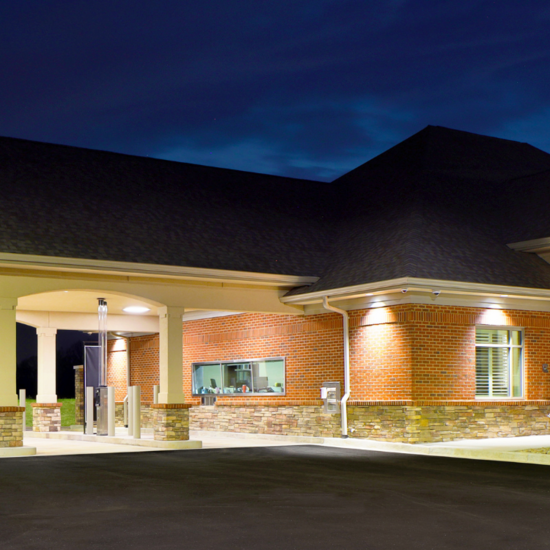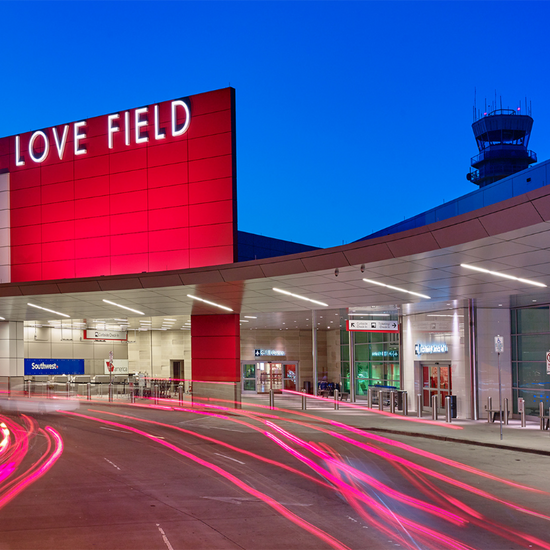Overview
Located in Washington, D.C., we served as the engineer of record for mechanical, electrical, plumbing, and fire protection services on the 1301 Pennsylvania Avenue project.
We managed the core and shell construction of the 390,000 square foot office building. Floors 6-13 were designed to include a gourmet commercial kitchen, multiple IT rooms, and a main server room. The base building features a full commercial gym with locker room facilities and an underground parking structure. Situated on Constitution Plaza, the building overlooks the National Mall and Washington Monument, with the upper two floors functioning as a conference center that boasts an outdoor patio with stunning views.
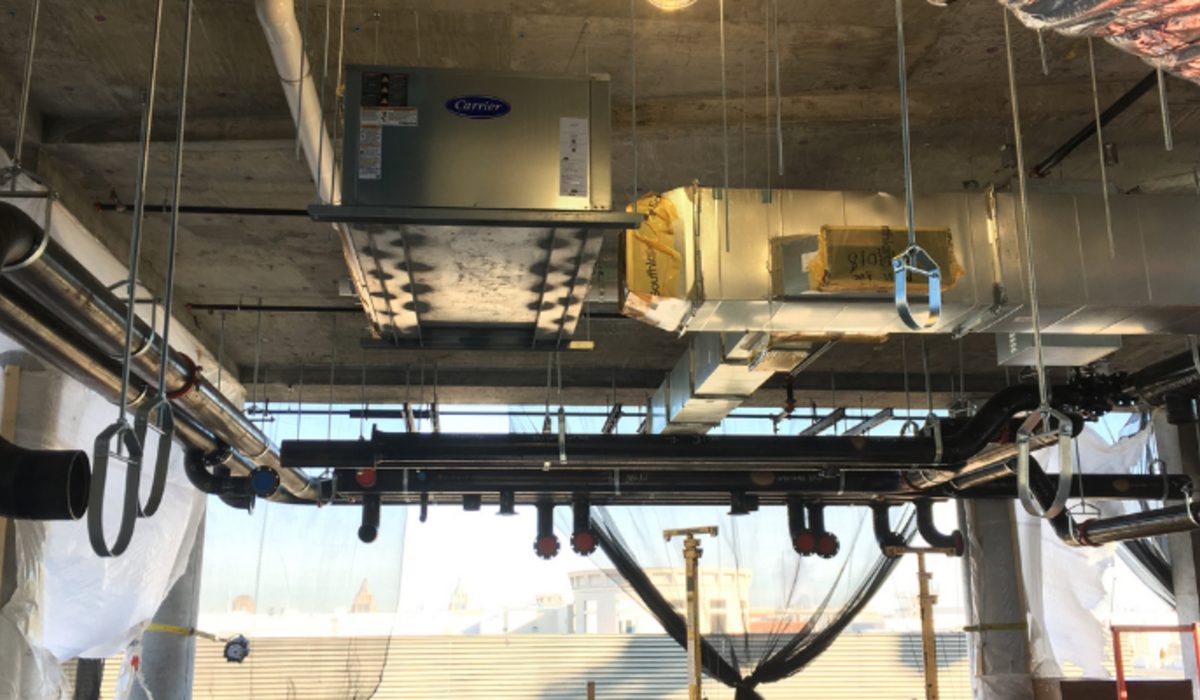
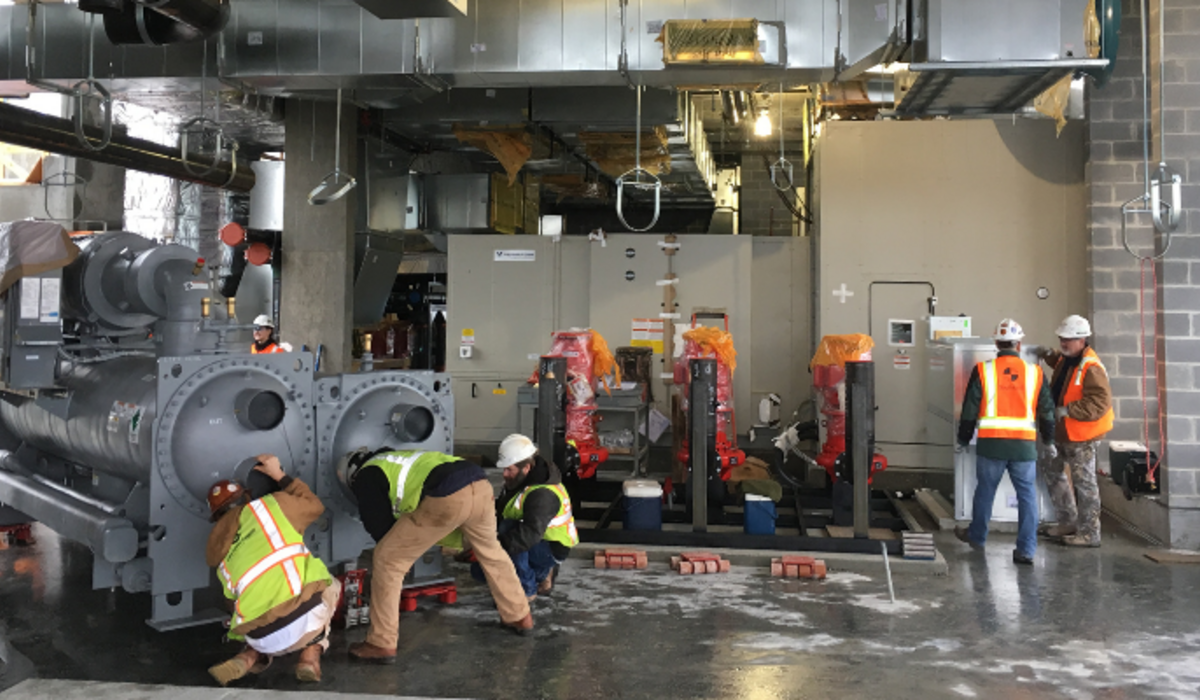
Our Approach
Our project team implemented key modifications to enhance efficiency, including a separate sensible chilled water plant to meet tenant needs and a dedicated outside air system (DOAS) with cooling coils and an energy recovery wheel. The 46,000 cubic feet per minute DOAS system served 11 tenants and 2 retail floors, while individual zone fan-powered terminal units provided flexibility for future tenants. Collaboration with our service team ensured seamless integration of the building automation system with window controls to maintain optimal indoor conditions. This approach, previously used in other confidential projects, was effectively applied here.
Result
Through cross-departmental collaboration and a target value design process, our project team not only met the owner's budget, but also converted the work into a construction contract. Despite facing challenges, the finished product exceeded expectations, particularly in meeting the architect's high-end specifications.
Successful Partnerships
Owner: Quadrangle Development Corporation
General Contractor: Hensel PhelpsAward-Winning Results
