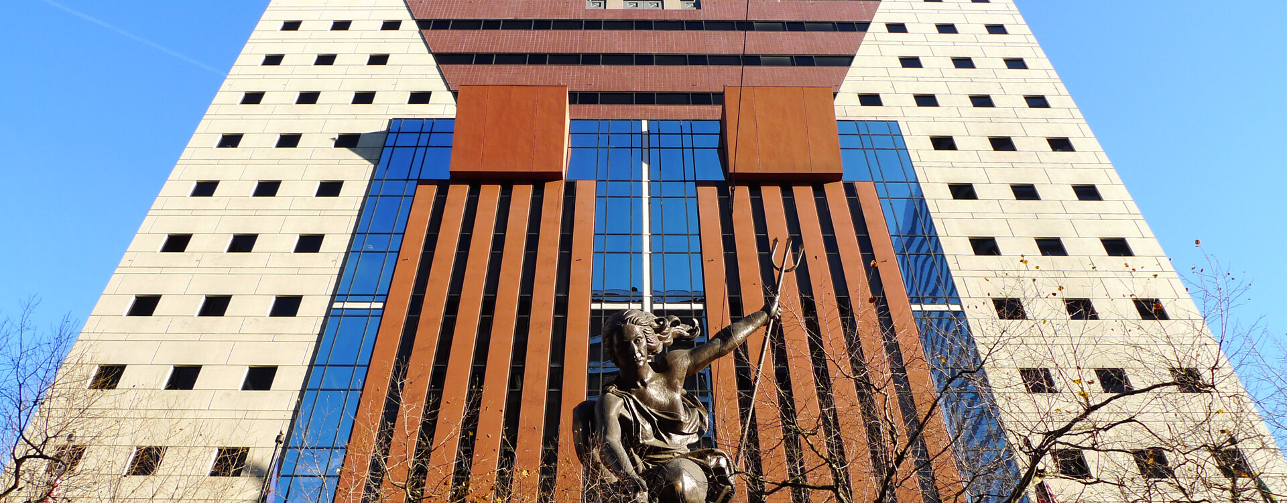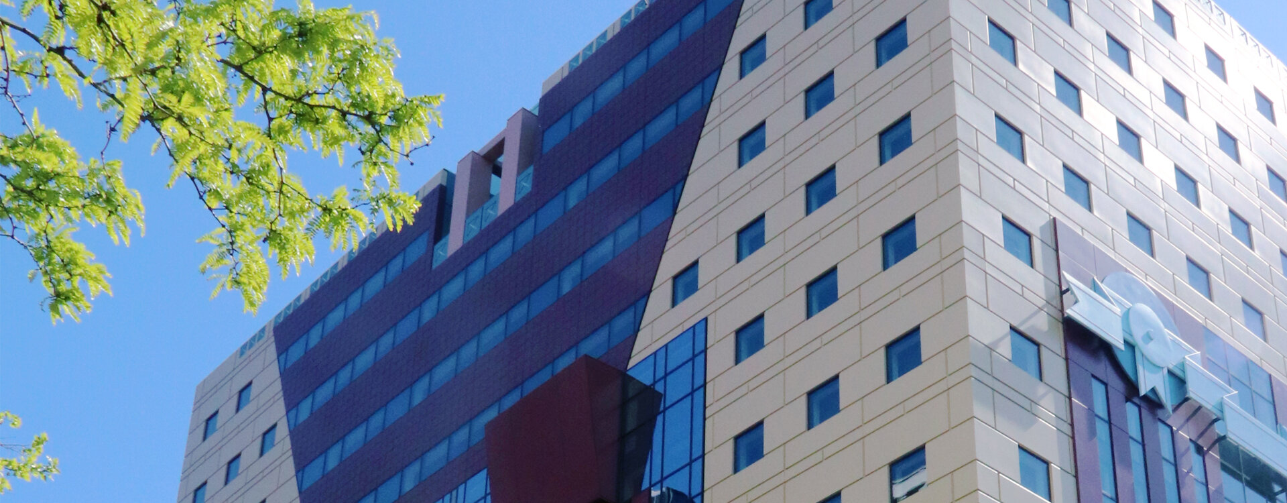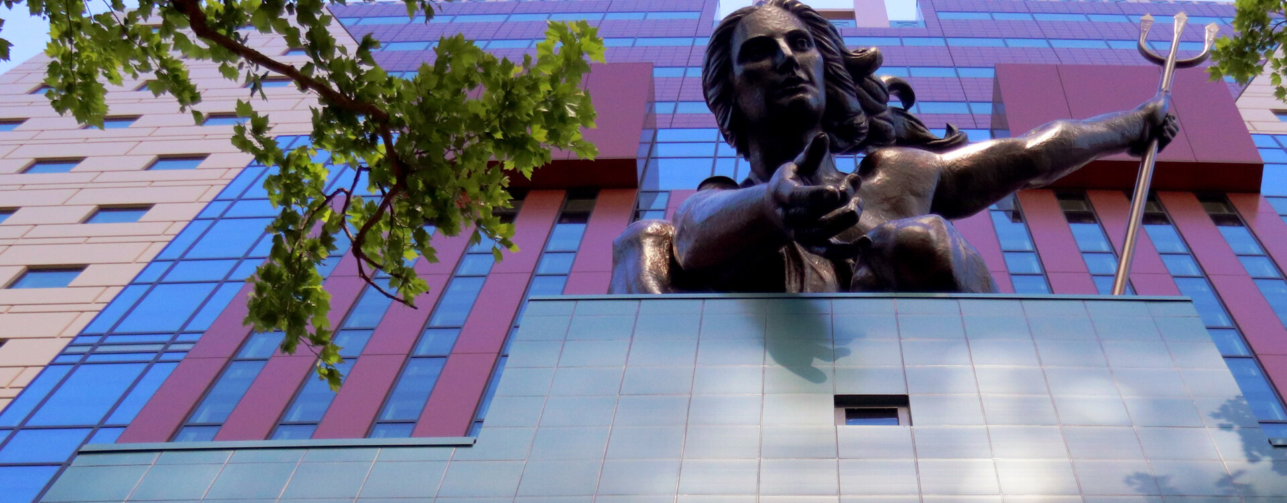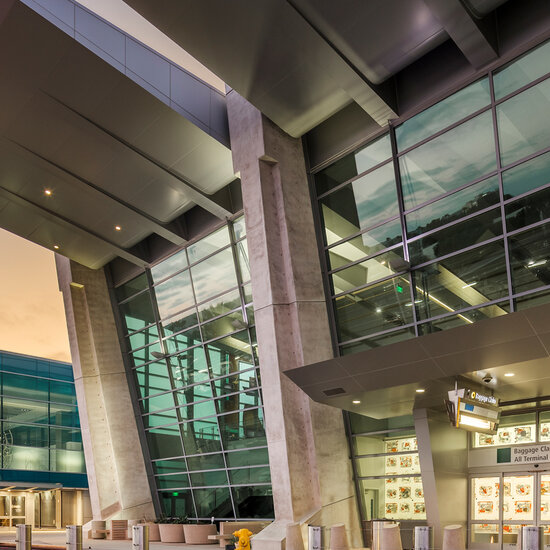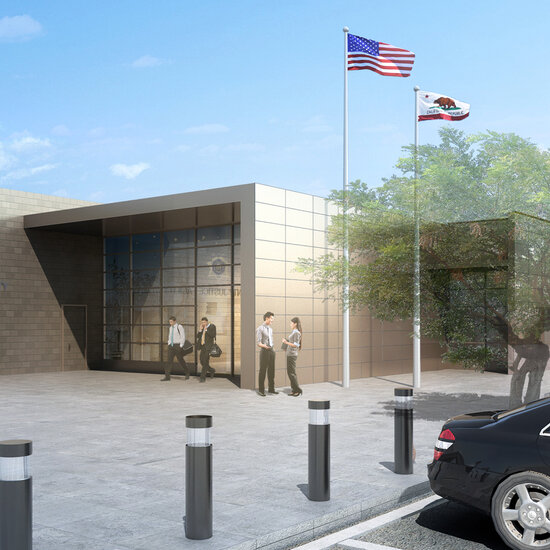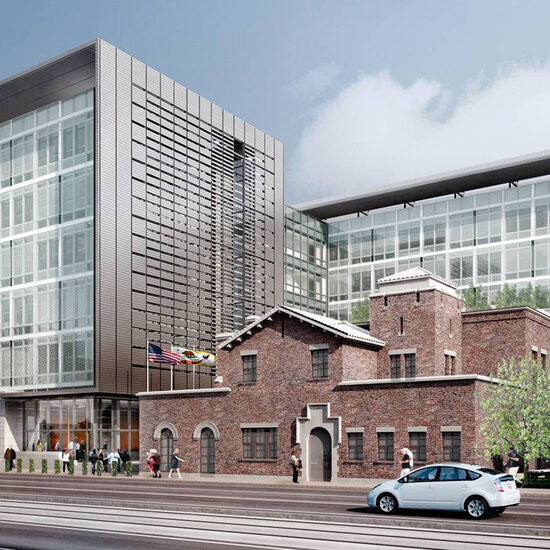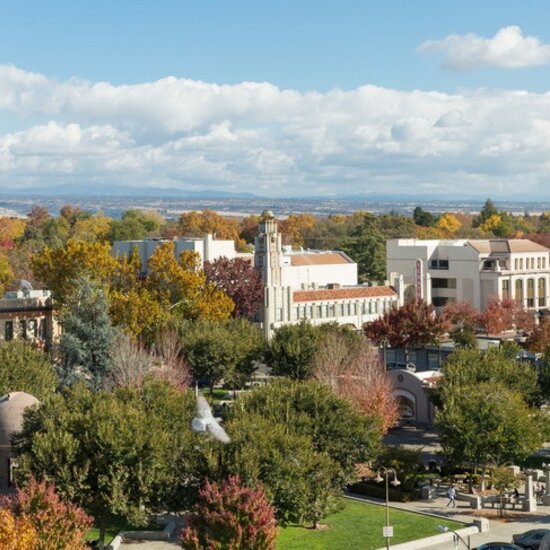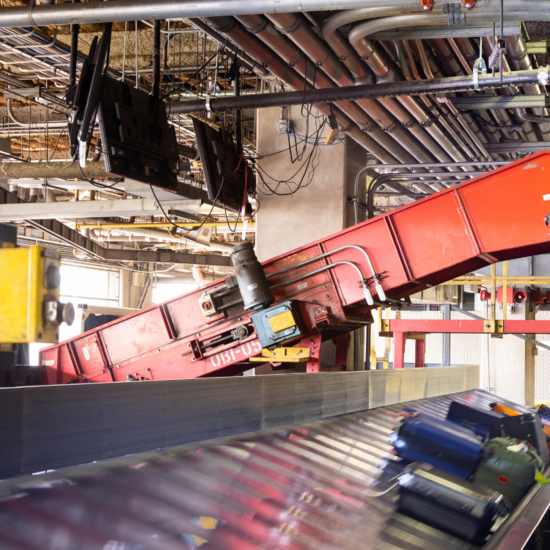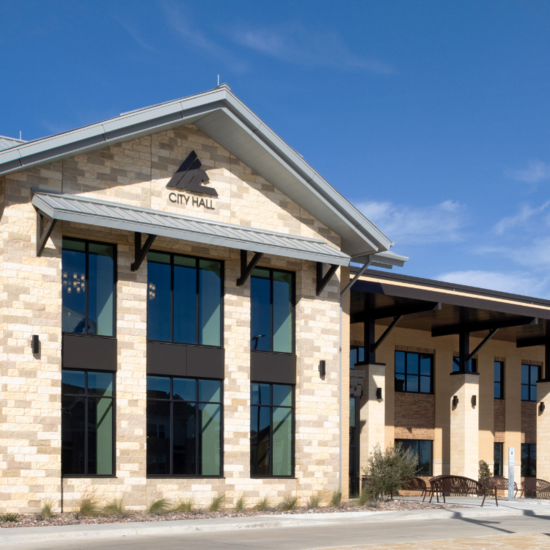Overview
The Portland Building is an award-winning icon of postmodern architecture. Designed by Michael Graves and originally completed in 1982, the reconstruction project started in July 2016 with completion in December 2019 — one year ahead of schedule.
The 400,000 square foot, 15-story building includes office space, conference rooms, a basement, and a penthouse on the roof level. Southland had a design-assist role during the development and execution of the project and installation of plumbing, wet mechanical, and controls.
Our Approach
Southland utilized BIM coordination to overcome the building's existing structural challenges. Close coordination with the general contractor and other subcontractors was also needed to ensure a correct and clash-free installation.
To achieve MWESB goals, we partnered with a small mechanical contractor for the storm drain system, mentoring them on new management processes regarding large commercial projects.
During preconstruction, we were selected as the BMS system installer of choice for the project and later awarded with the ongoing service for the building.
Result
The project included installation of six Aermec heat recovery air chillers and a Distech Controls system. The Portland Building was one of the first projects in the Northwest to install this newer type of equipment. Overall, Southland successfully completed the project, and the project achieved LEED Platinum certification.
Successful Partnerships
Owner: City of Portland
GC: Howard S. Wright
Architect: DLR Group
