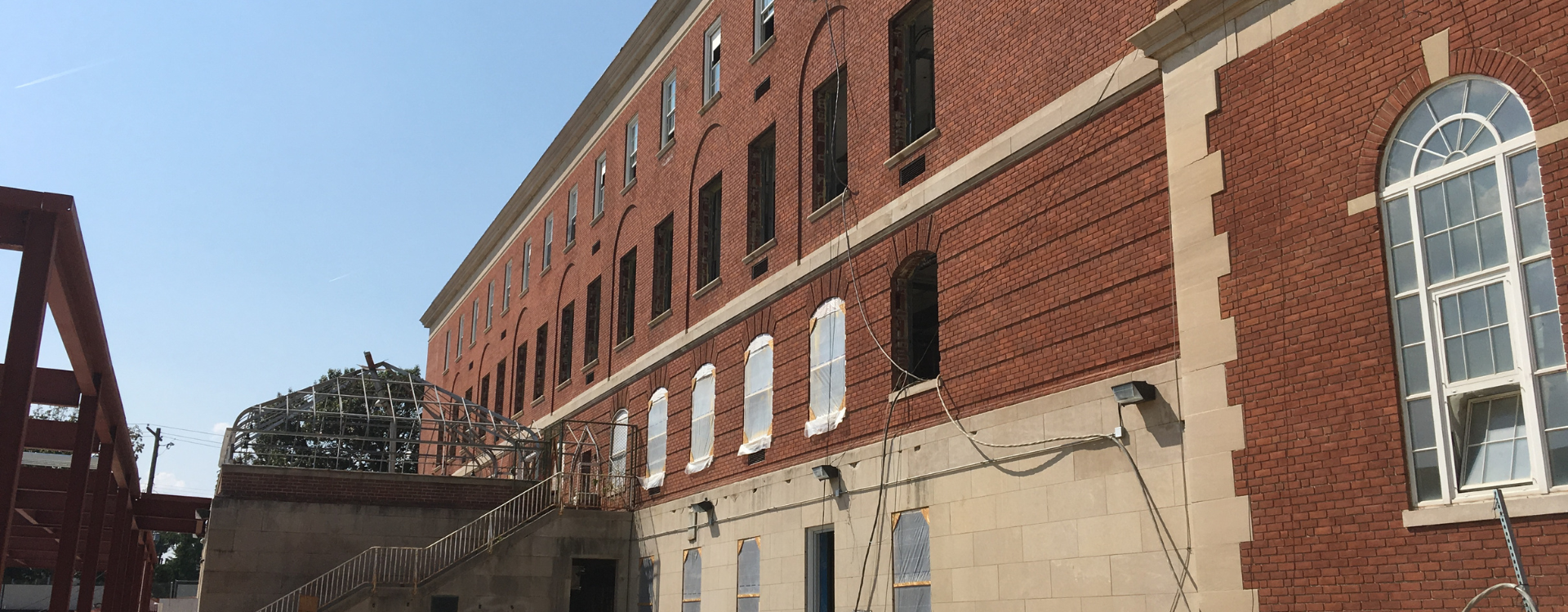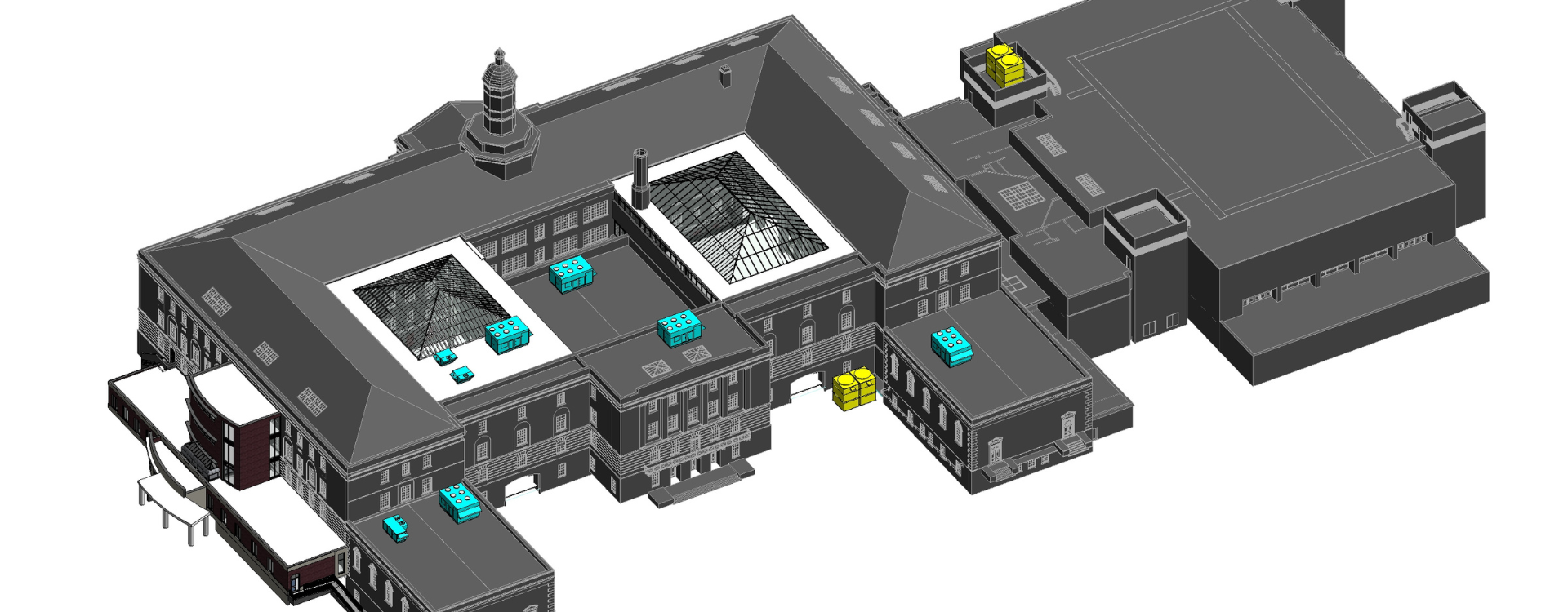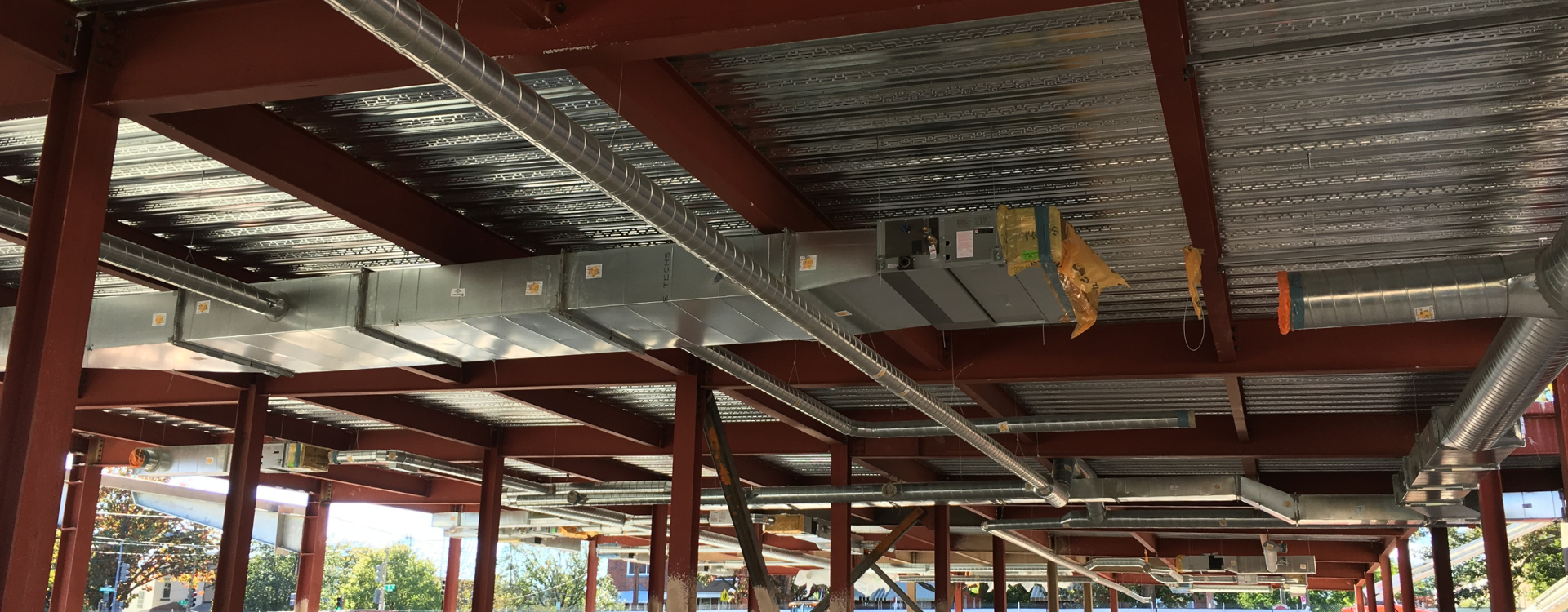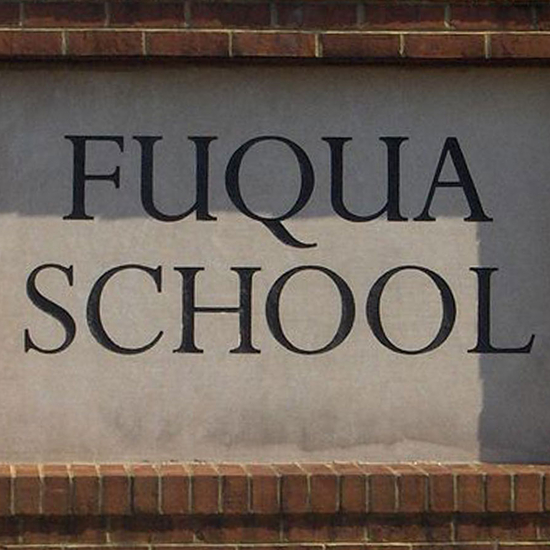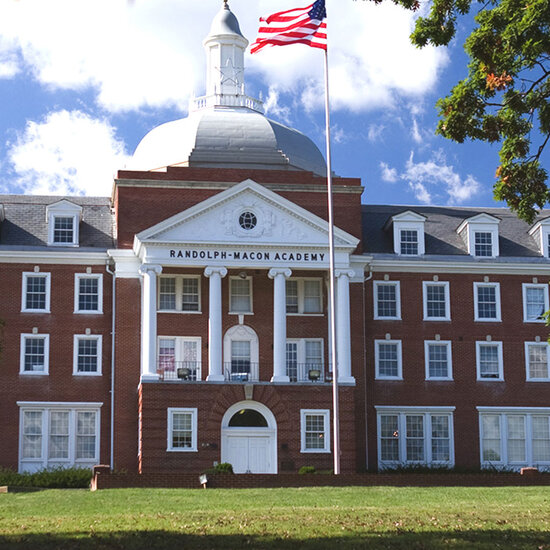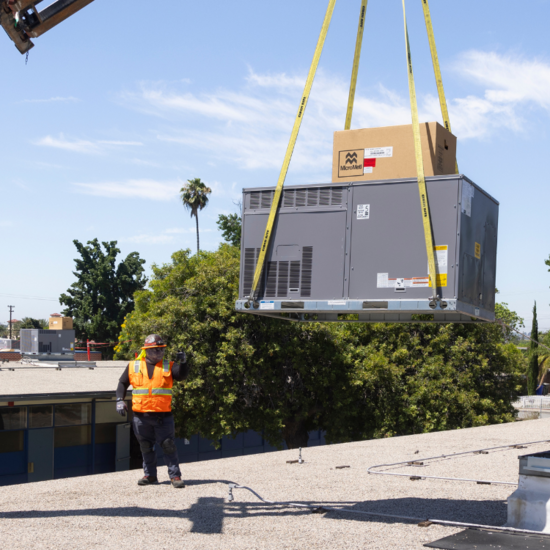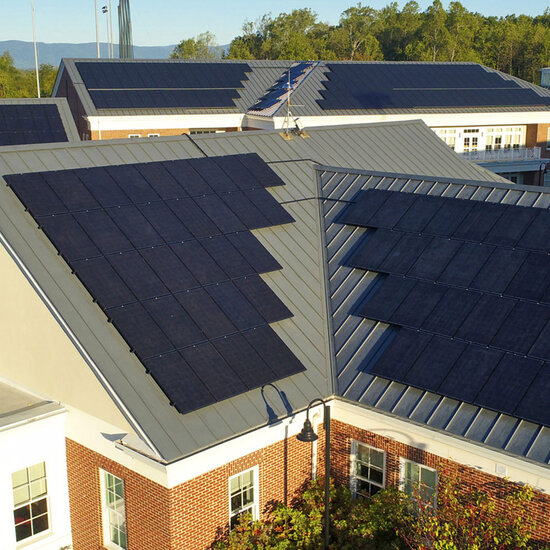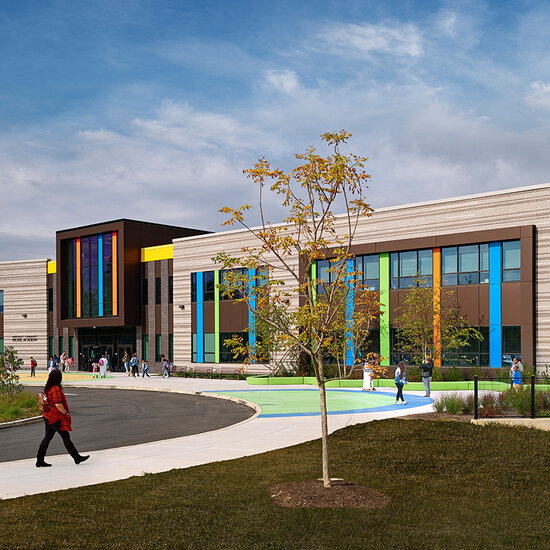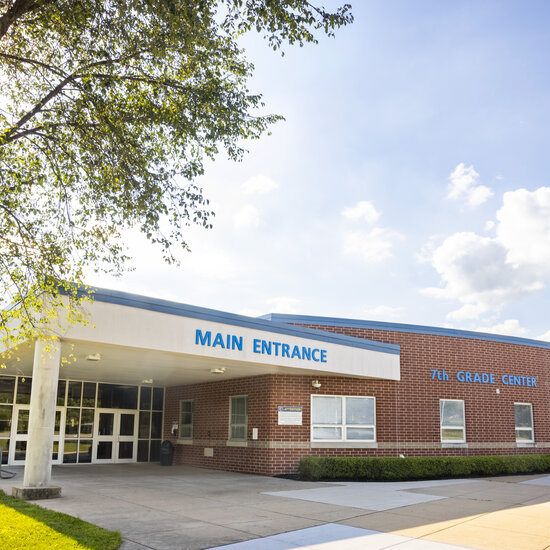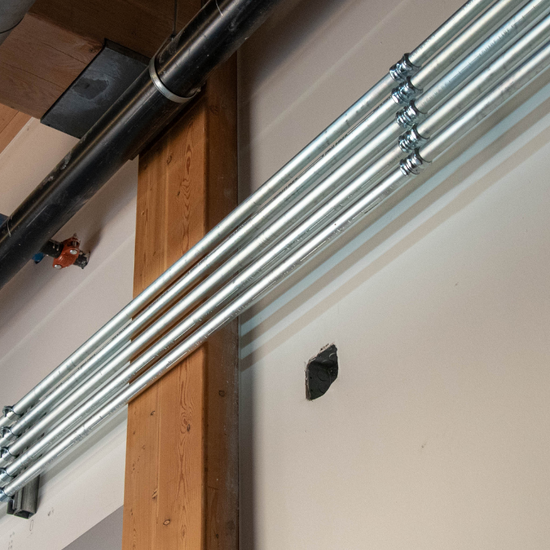Overview
After nearly 80 years since original construction, Coolidge High School in Washington, D.C. needed to be modernized with various updated facilities and new areas and program spaces.
Originally built in 1940, Southland renovated over 330,000 square feet including classrooms, administrative areas, the cafeteria, and kitchens to modernize the campus located in a congested metropolitan area. In addition to the overall renovations, two new atriums and a shared program space with the new Ida B. Wells Middle School were created.
We provided design-build HVAC, plumbing, and fire protection services to the Coolidge campus.

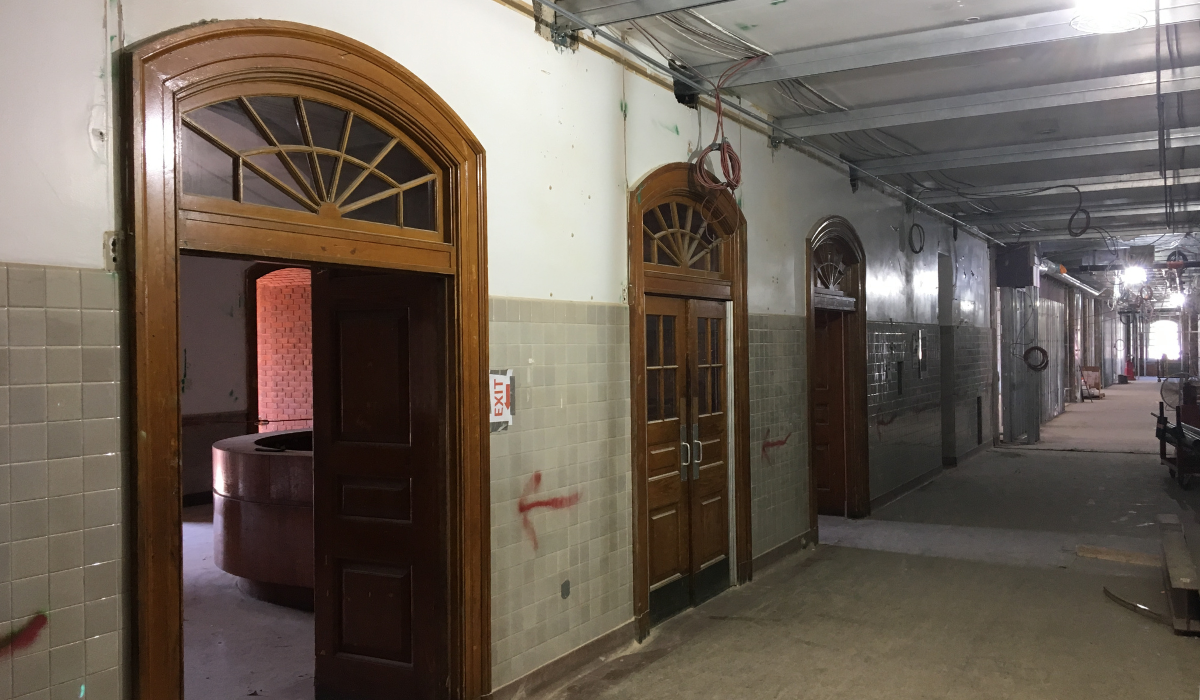
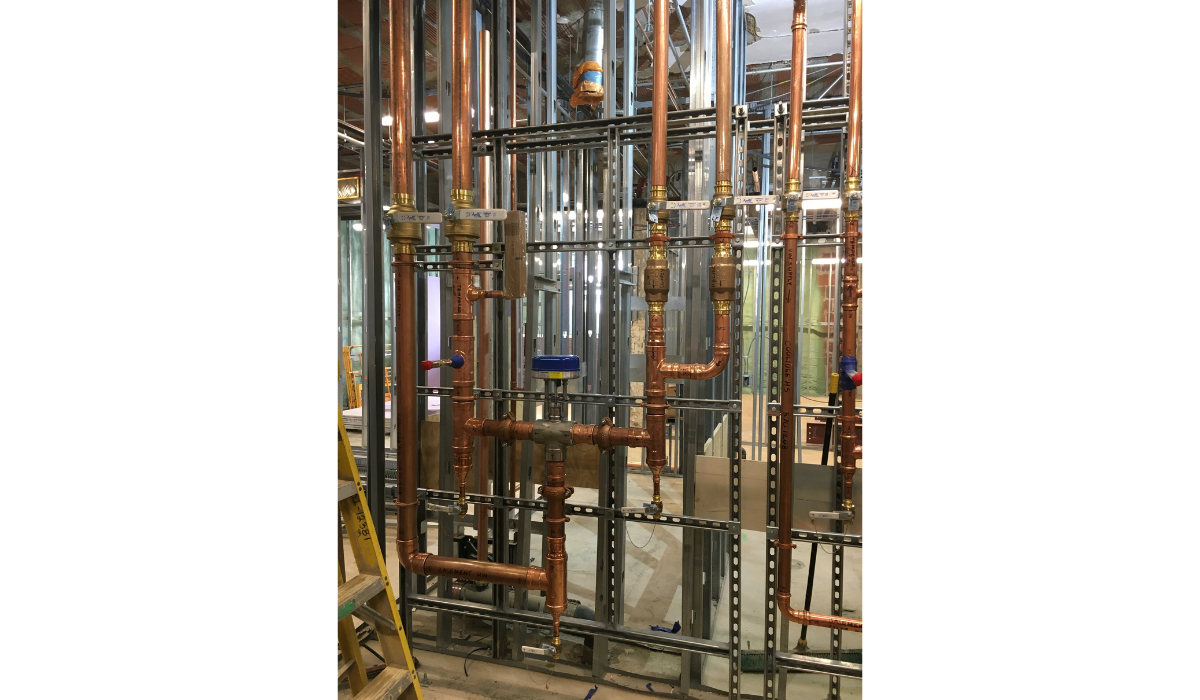
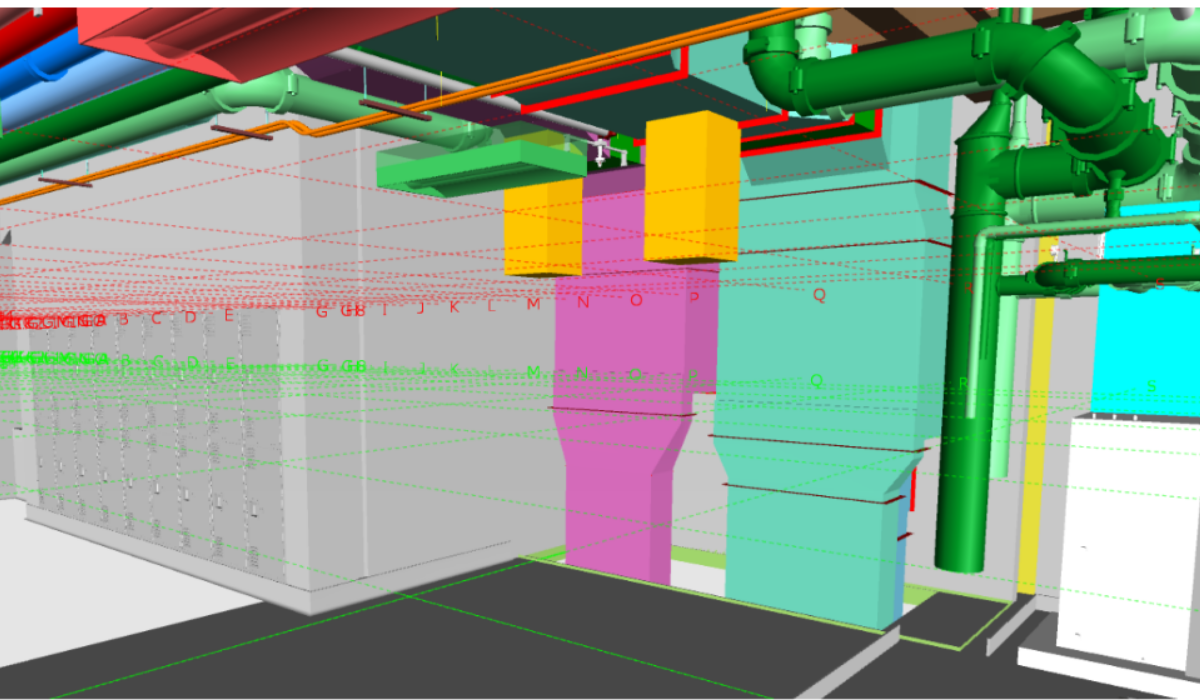
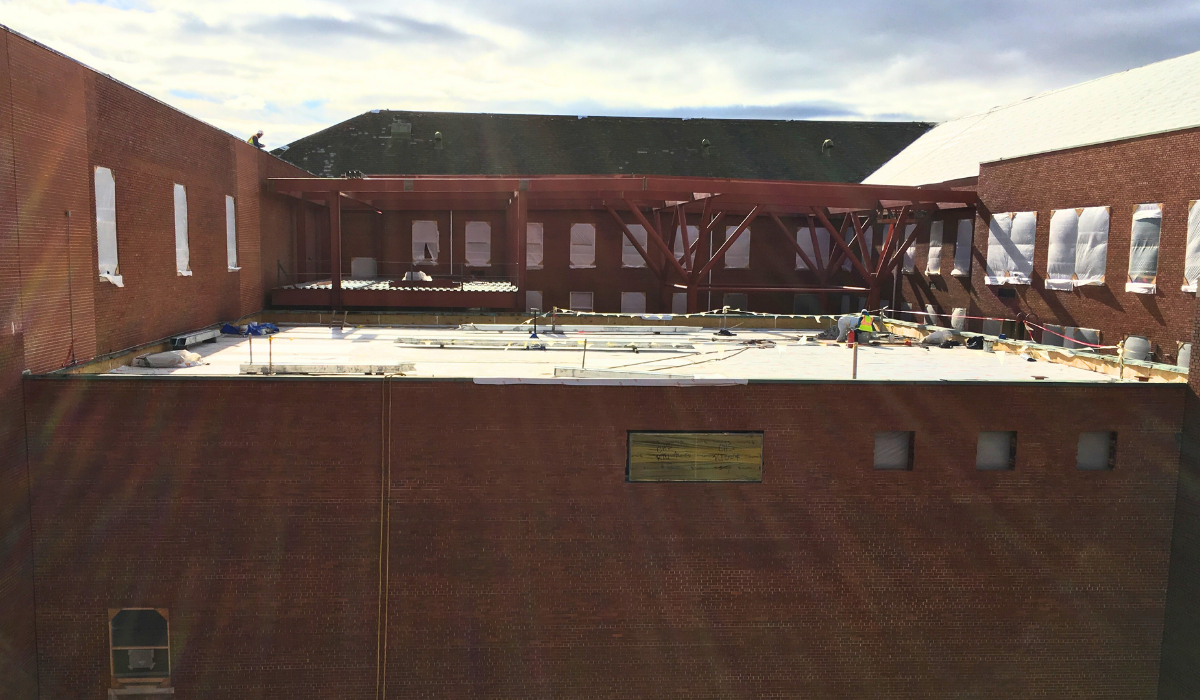
Our Approach
To keep the construction schedule on track between all trades, Southland developed a Short Interval Production Schedule (SIPS).
We utilized BIM 360 Glue to drive the BIM and coordination process of all MEP trades, coordinating real-time changes and preventing clashes during the ongoing projects. Additionally, we provided support and maintenance for occupied swing spaces during the modernization.
Throughout the project, our scope of work expanded to include the renovation and cleanup of the neighboring gymnasium complex, selecting a water-sourced variable refrigerant flow (VRF) system instead of a more common air-cooled VRF system.
Result
This fast-tracked project met Coolidge High School's modernization goals with minimized disruption to the faculty, which allowed for students to attend class during ongoing construction. Additionally, we completed over 45,000 injury-free man hours and turned over the LEED Gold Certified project in August 2019.
Successful Partnerships
Owner: Department of General Services, DC
General Contractor: Turner Construction
Architect: Architecture, Inc.
