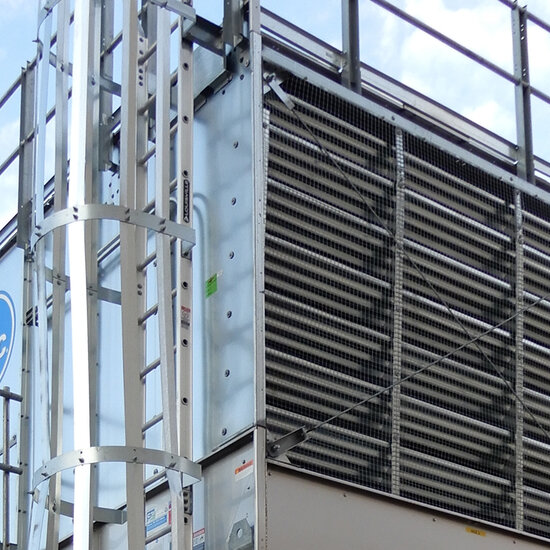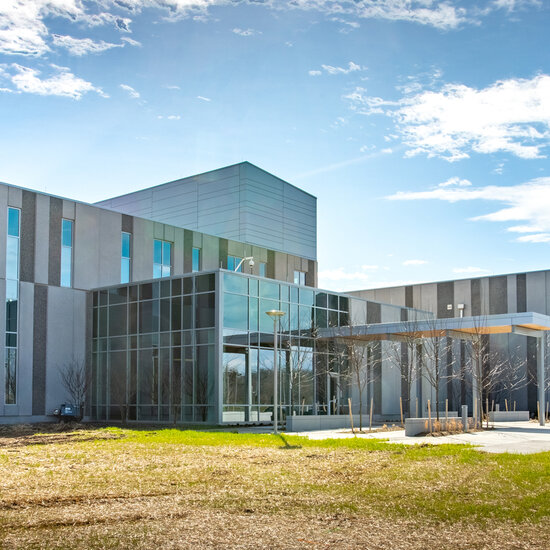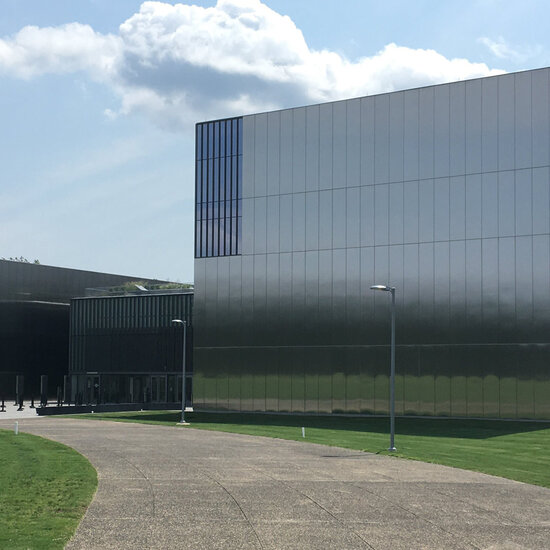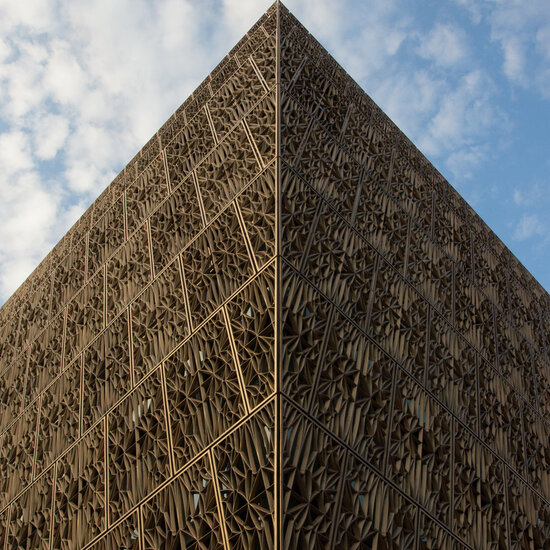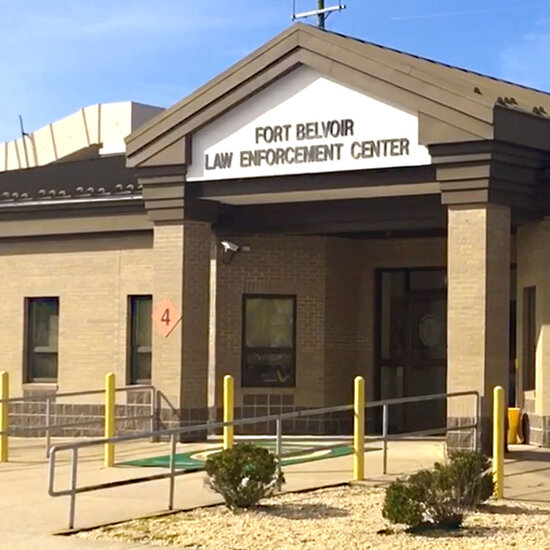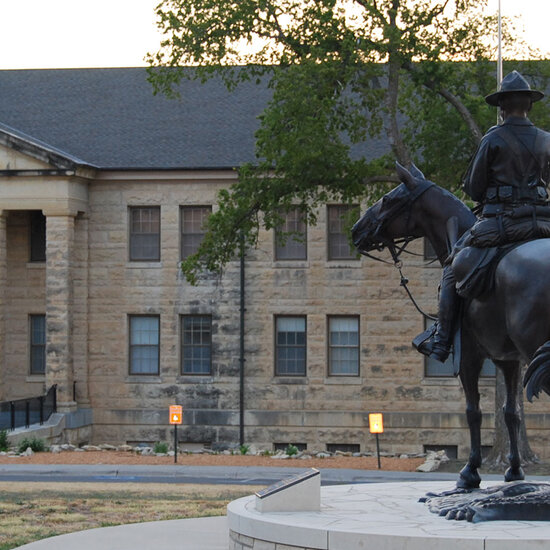Overview
The Oregon Department of Military Readiness Center is a 40,000-square-foot facility that incorporates sustainable materials to support long-term performance and energy efficiency.
Designed to meet the operational needs of the Oregon National Guard, the facility includes a large assembly hall, administrative spaces, a commercial kitchen, military storage areas, an arms vault, and a weapons training simulator. A separate outbuilding supports vehicle maintenance operations.
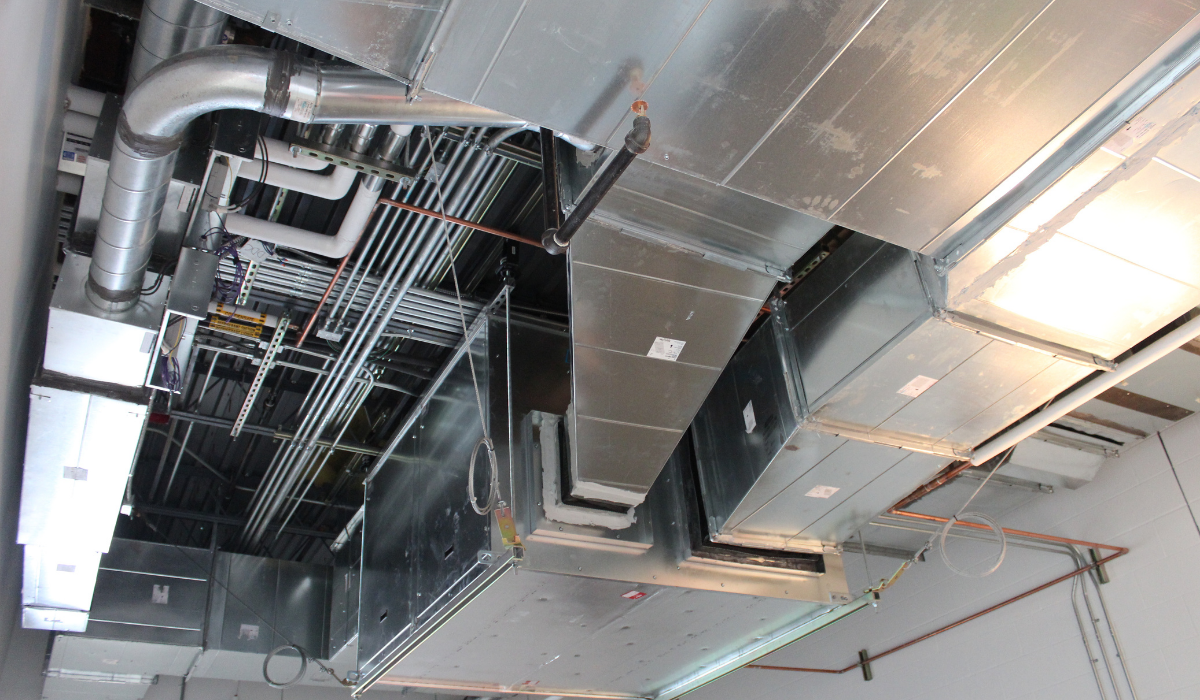
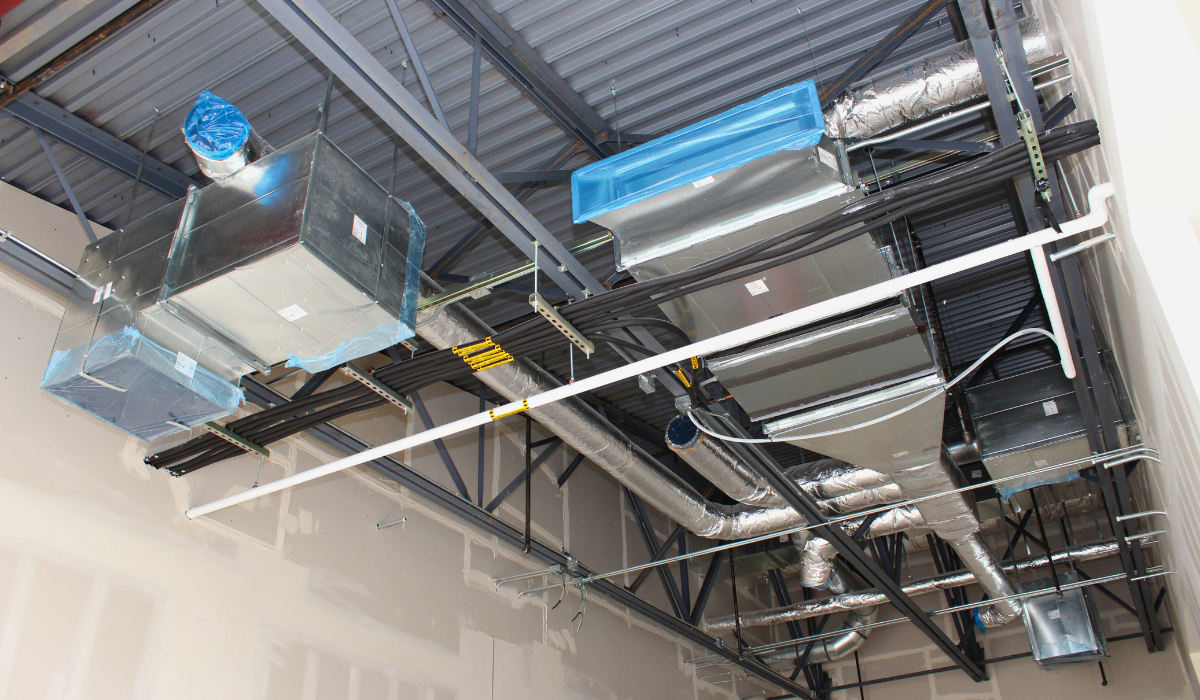
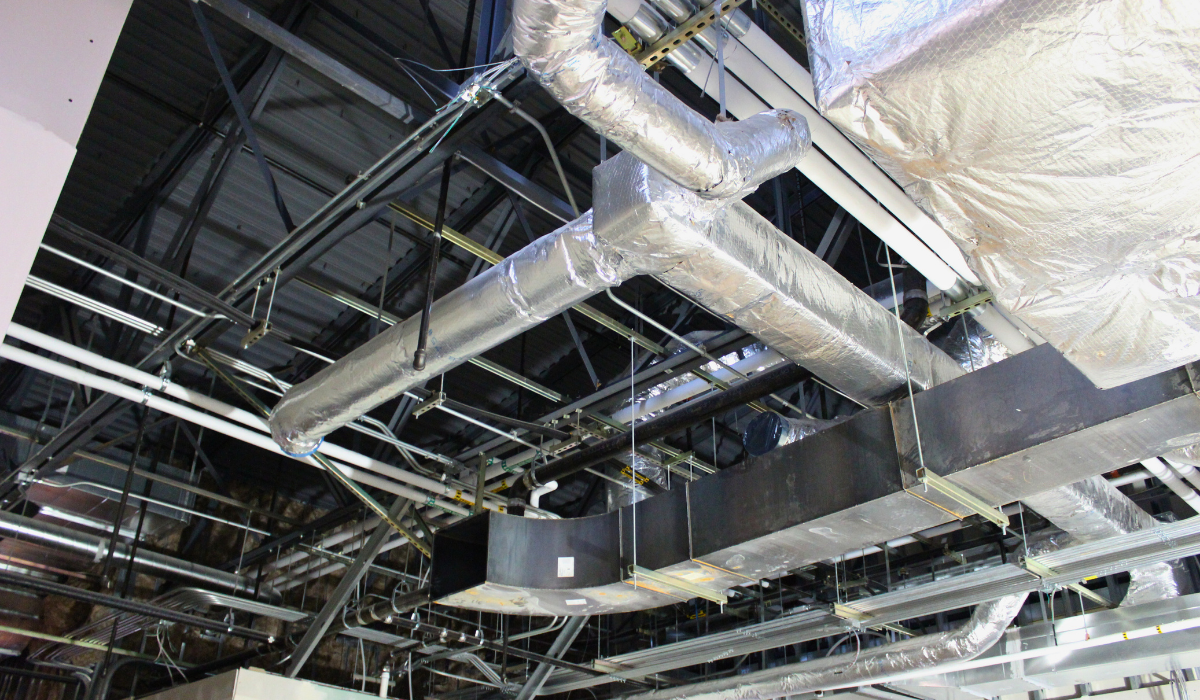
Our Approach
Our team leveraged extensive planning and collaborative processes to meet project milestones and support the facility's operational goals. Given the complexity of the building systems and the need for long-term efficiency, we coordinated closely with project partners throughout design and construction.
We provided and installed a variable refrigerant flow (VRF) HVAC system to deliver flexible, energy-efficient climate control across multiple spaces. Our scope also included standard building plumbing systems and a rainwater harvesting system designed to support sustainable water use on site. Early coordination and construction technology helped streamline installation and reduce rework.
Result
This collaborative project was delivered 10 weeks ahead of schedule, under budget, and achieved LEED Gold certification.
Successful Partnerships
Owner: Oregon Department of Military (ODM)
General Contractor: Lease Crutcher Lewis
Architect: Thomas Hacker

