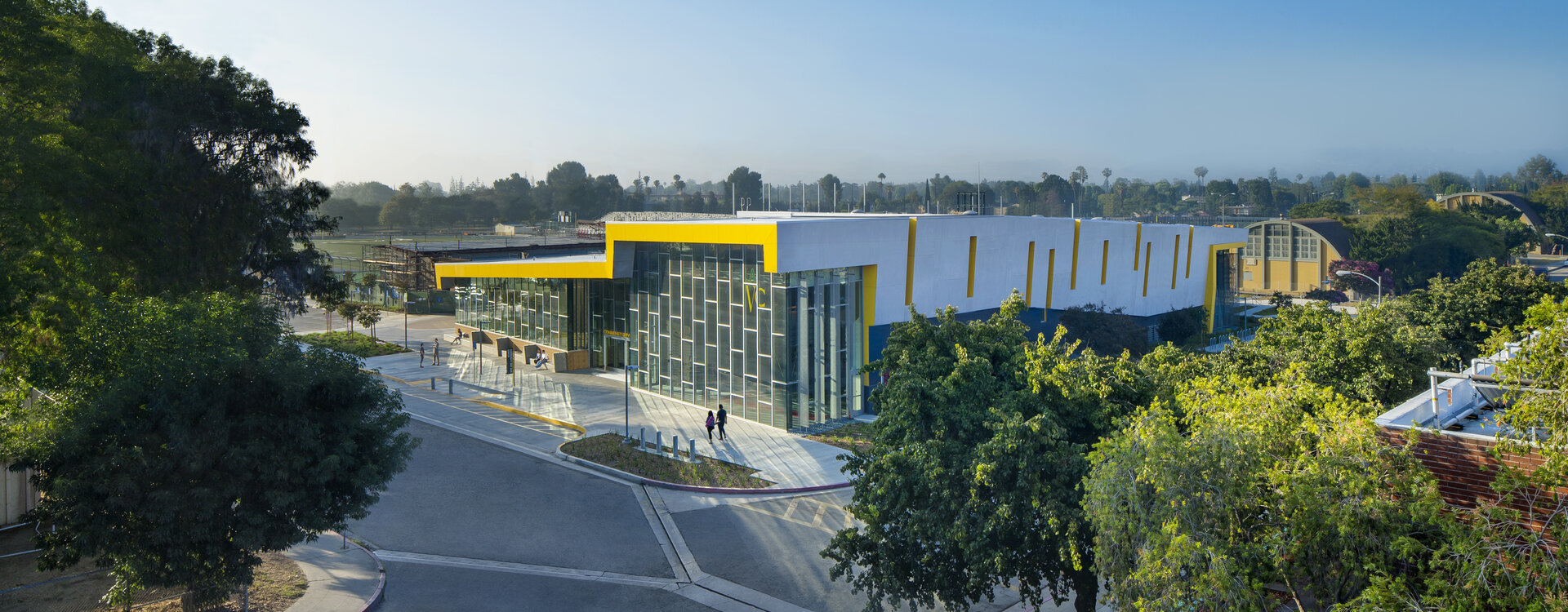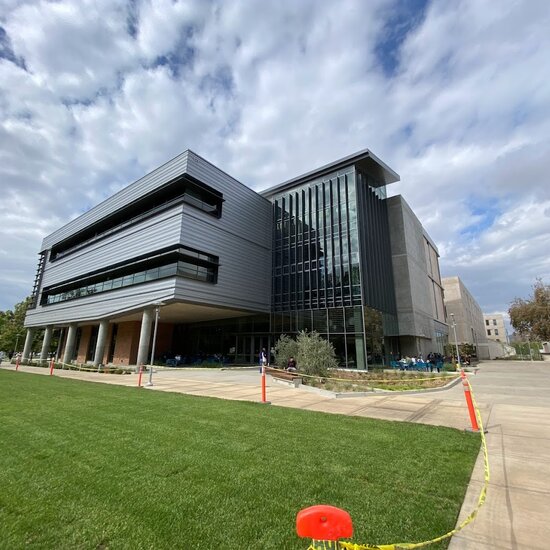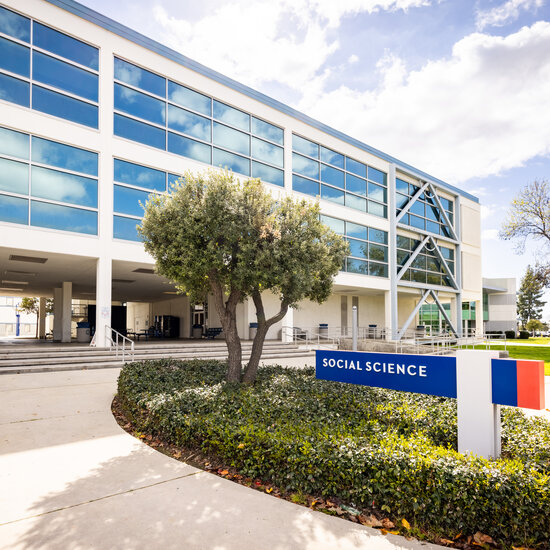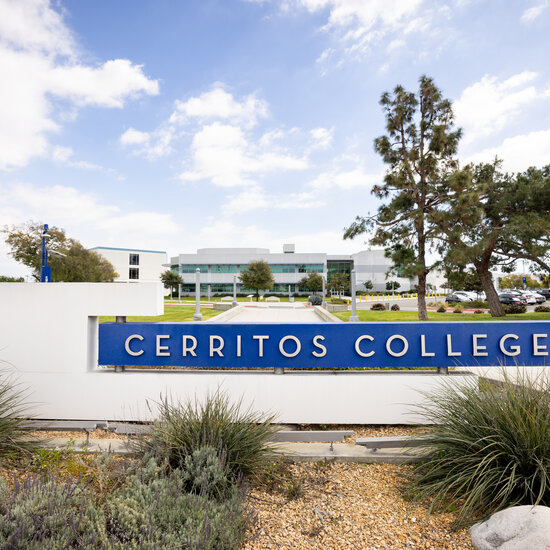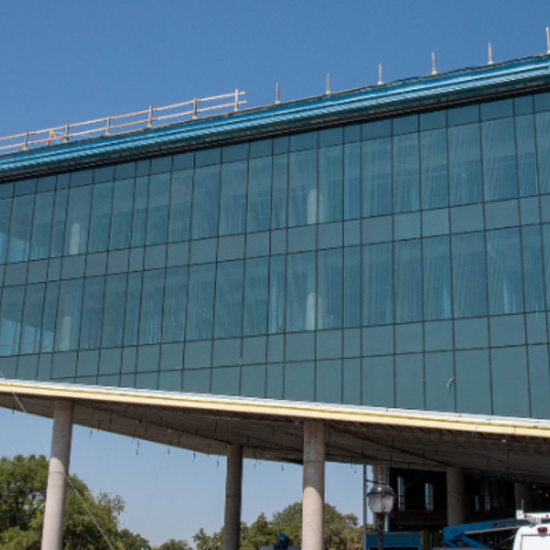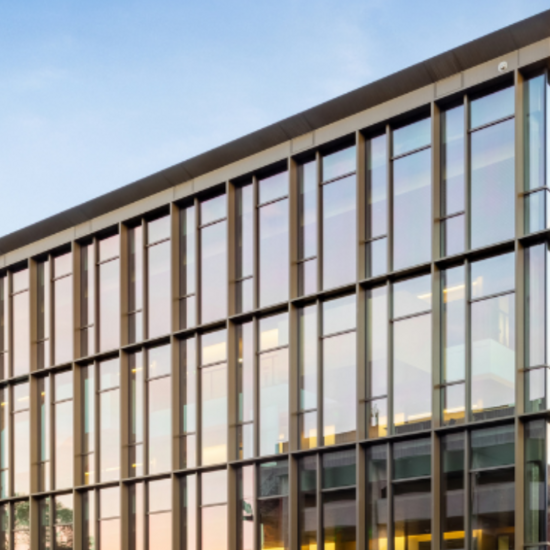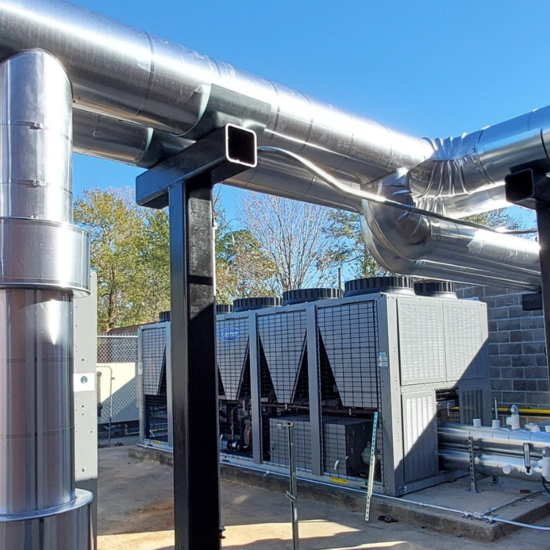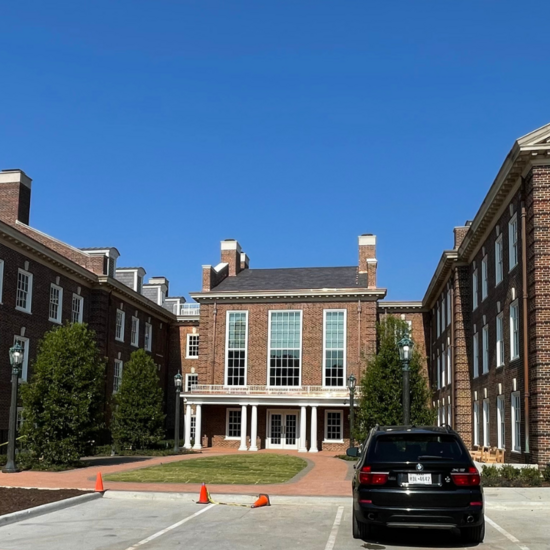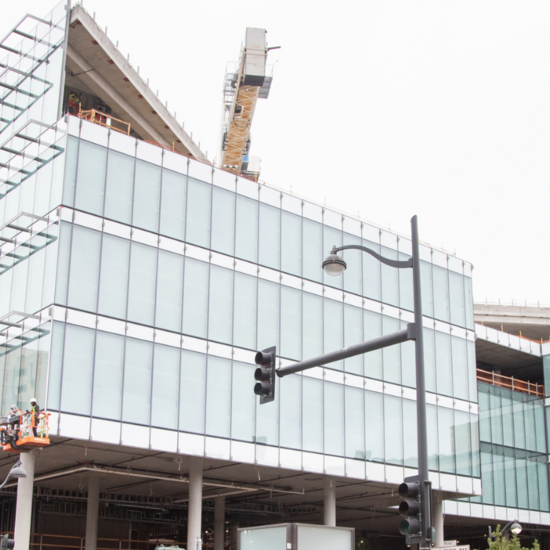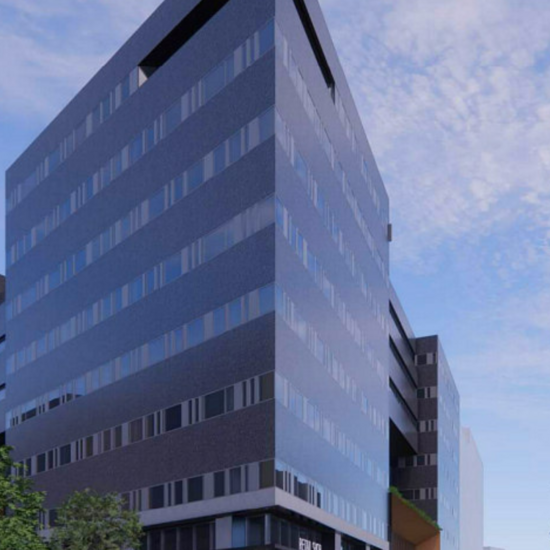Overview
The Los Angeles Valley College (LAVC) Academic Complex 1 is a 84,500-square-foot, 3-story, 2-wing academic building.
This facility hosts multiple curriculums, including business, computer science, information systems, math, psychology, sociology, ethnic studies, and emergency services. The project also included new vehicle parking with a designated passenger pick-up/drop-off area, underground stormwater tanks, and approximately 165,000 square feet of site development. Targeted for LEED Silver Certification, the facility features smart classrooms, computer labs, a lecture hall, and a skills demonstration and test room.
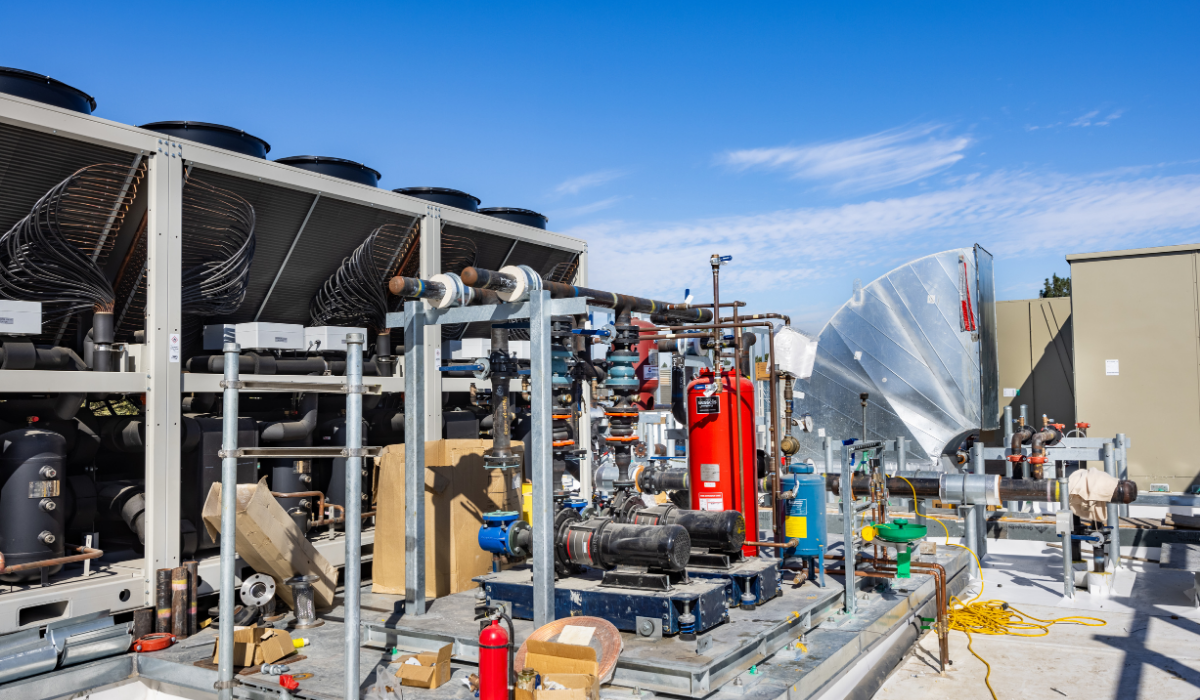
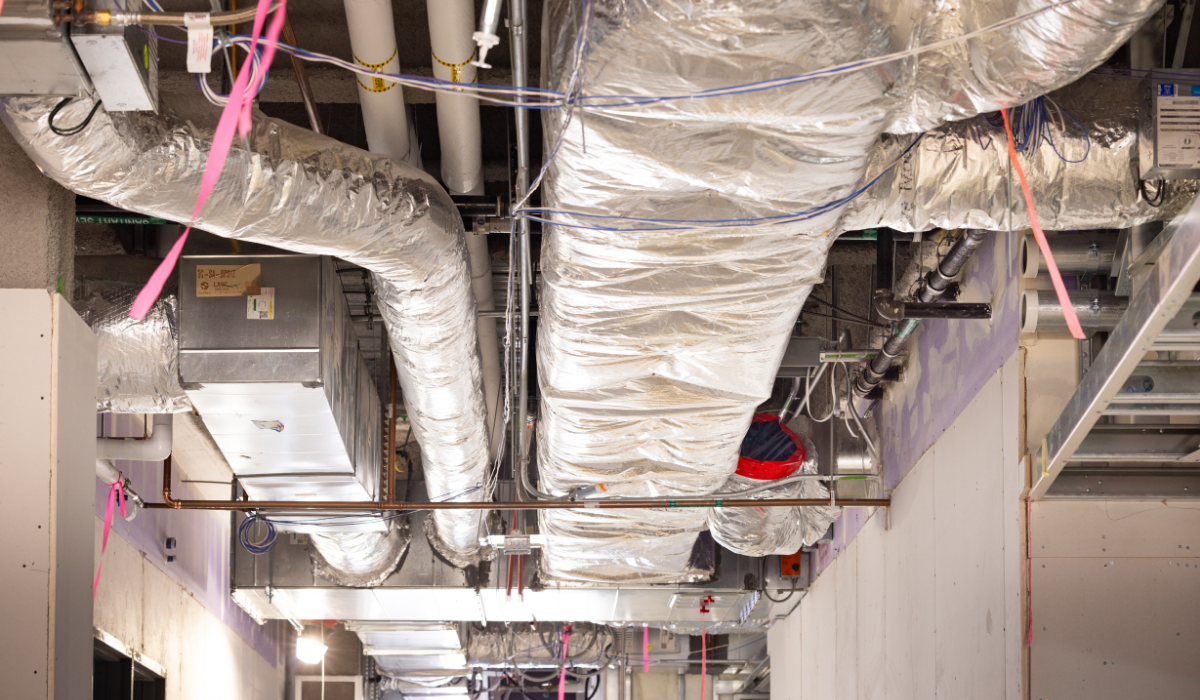
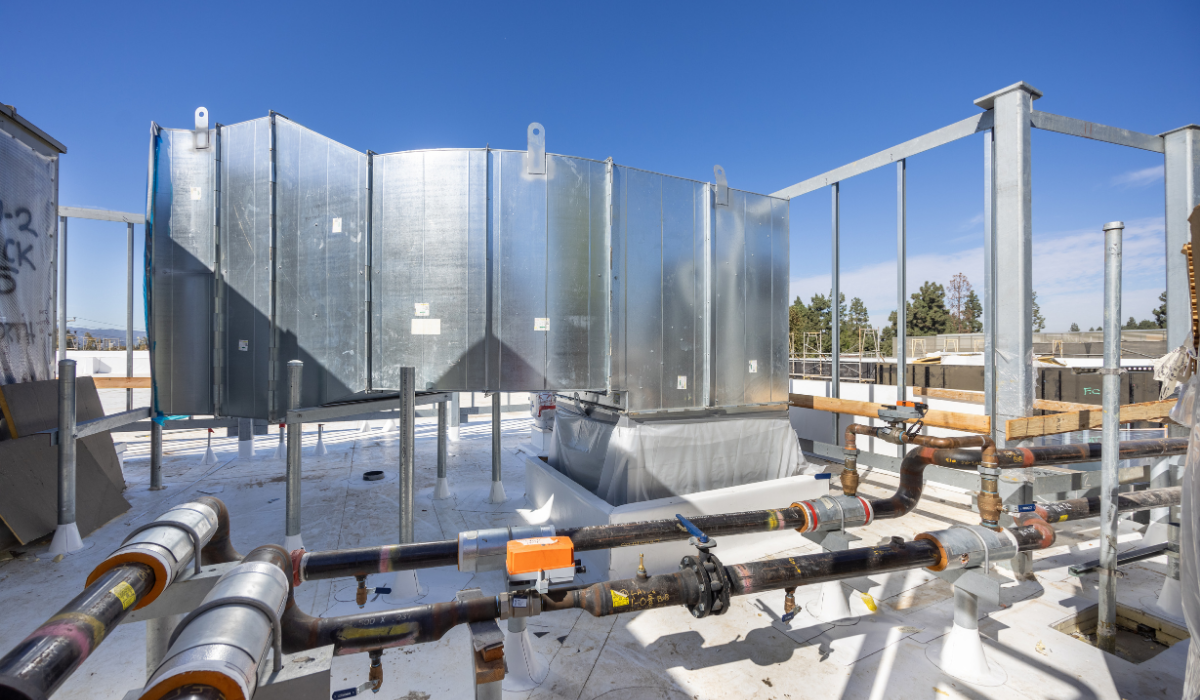
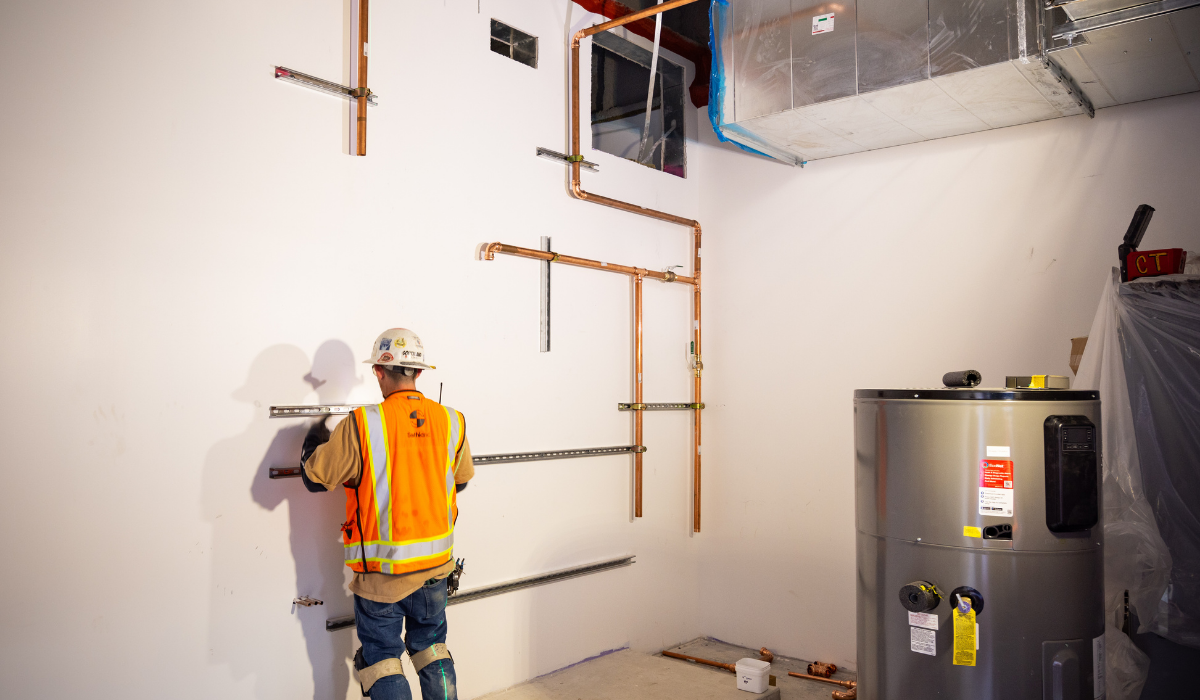
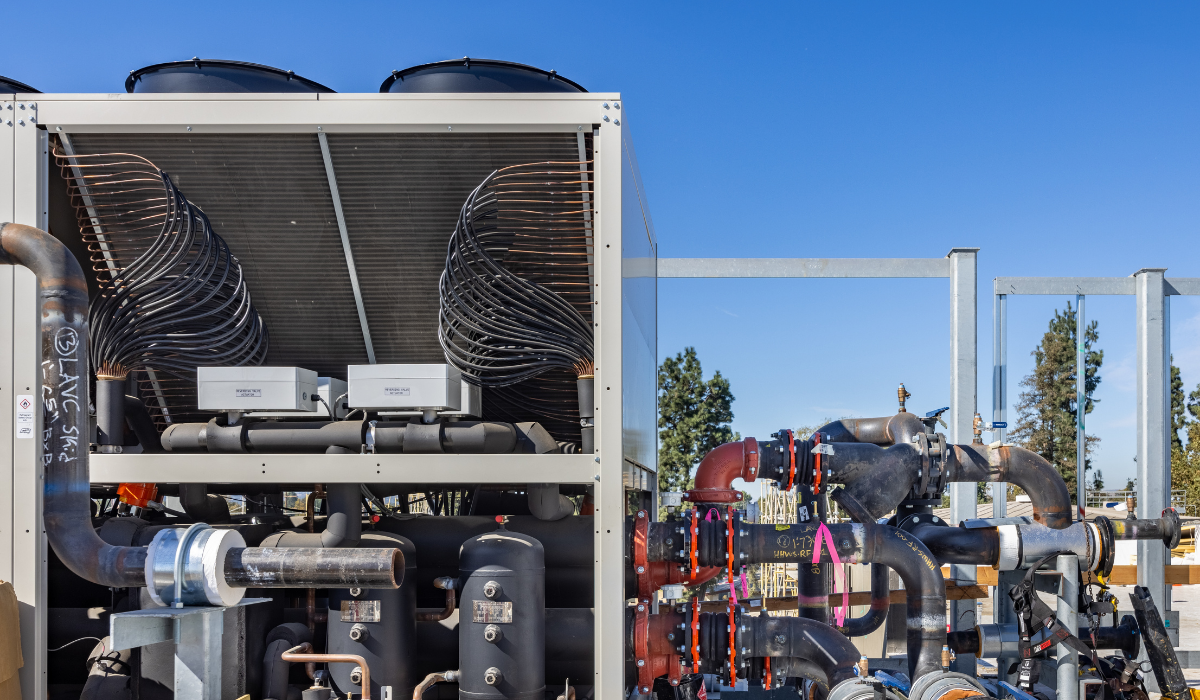
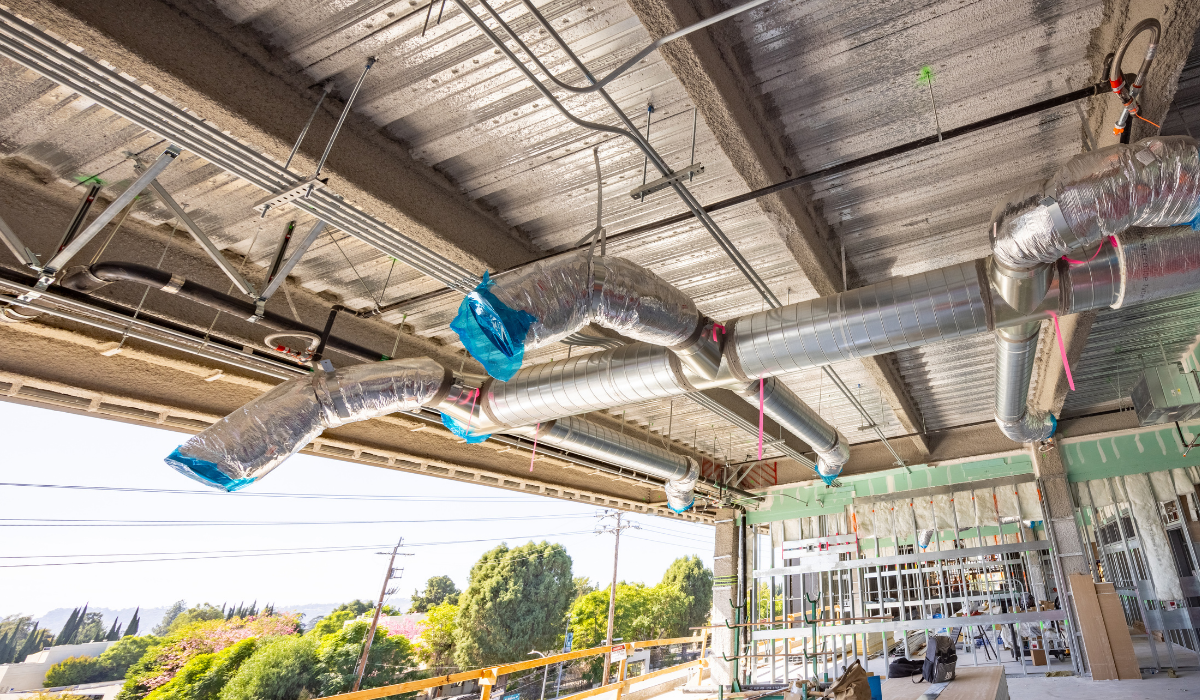
Our Approach
We provided design-build HVAC and plumbing services, connecting the facility to LAVC's central plant and completing site and building utilities, city utility connections, disconnections, and relocations, as well as new ADA paths of travel and site improvements. The mechanical scope included 2 air-handling units with a combined capacity of 80,000 cubic feet per minute (CFM), a 60-ton heat pump chiller, 60,000 pounds of duct, 5,000 linear feet each of hydronic and domestic water piping, and 6,000 linear feet of waste and vent piping above and below ground.
Leveraging lessons learned from four previous LAVC projects, the team applied precise anchorage details, ensured consistency between architectural, structural, and mechanical drawings, and coordinated low-voltage, Division 26, audio-visual layouts, furniture, fixtures, and equipment, and architectural wall layouts to prevent costly field relocations.
Result
Los Angeles Valley College (LAVC) Academic Complex 1 is a state-of-the-art facility designed to enhance student learning and engagement while strengthening connections with the surrounding community. Completed in 2025, this project achieved significant site improvements as part of the larger campus modernization effort, and positioned LAVC to meet its long-term sustainability and student success goals.
Successful Partnerships
Owner: Los Angeles Community College District (LACCD)
General Contractor: Charles Pankow Builders
Architect: NAC


